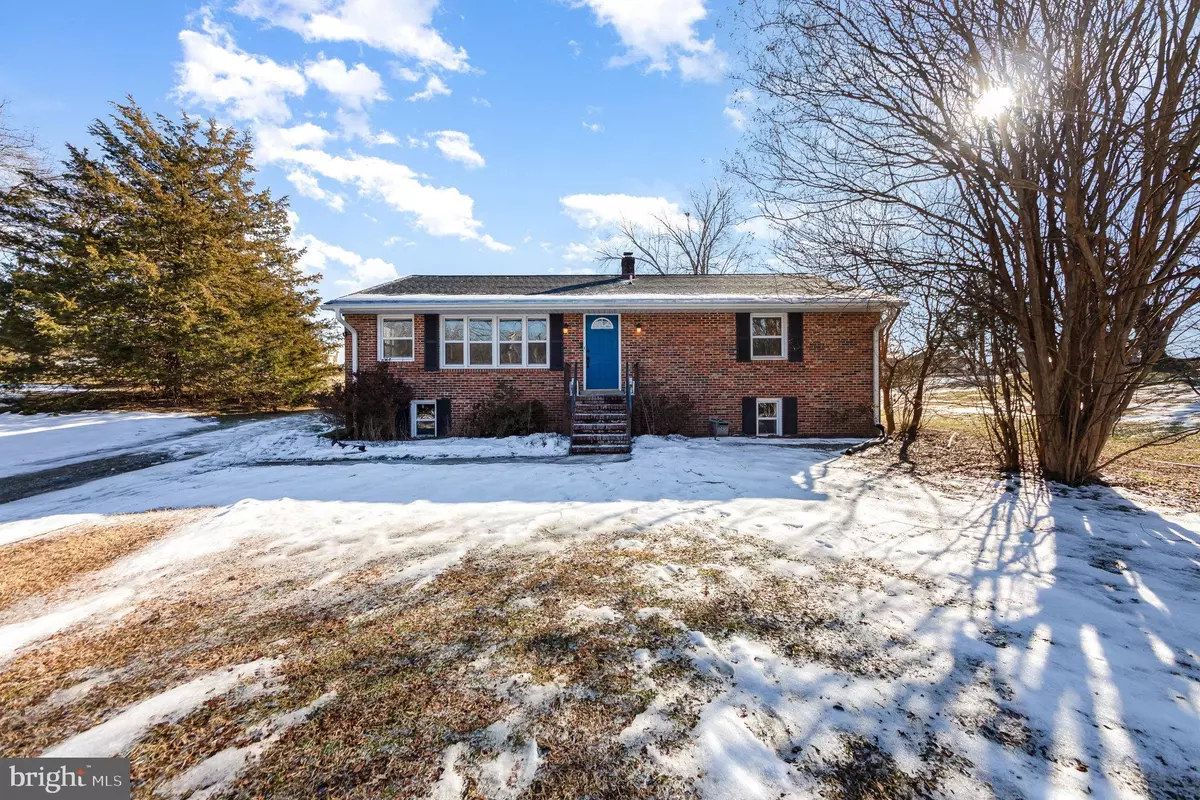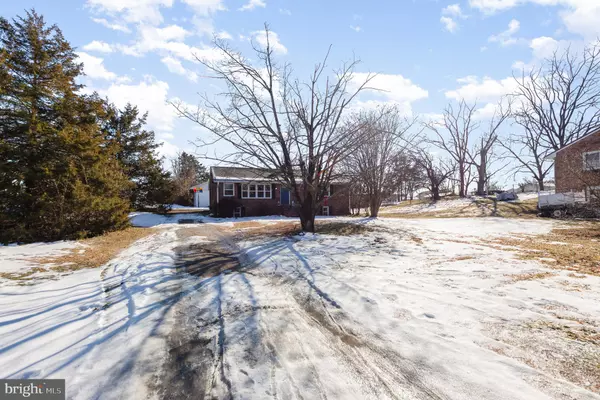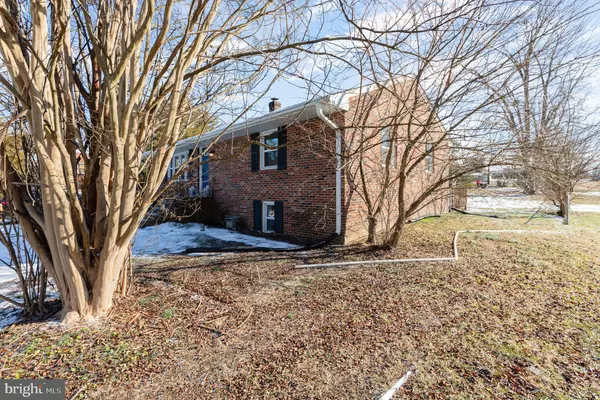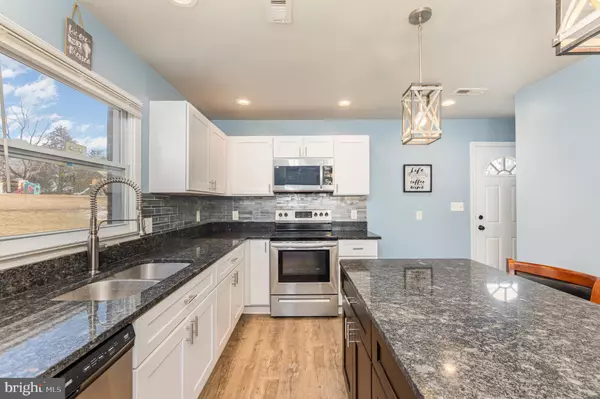1022 JULIAN DR Fredericksburg, VA 22405
4 Beds
2 Baths
1,946 SqFt
UPDATED:
01/25/2025 08:09 PM
Key Details
Property Type Single Family Home
Sub Type Detached
Listing Status Active
Purchase Type For Sale
Square Footage 1,946 sqft
Price per Sqft $230
Subdivision Highland Homes
MLS Listing ID VAST2035382
Style Ranch/Rambler,Bungalow
Bedrooms 4
Full Baths 2
HOA Y/N N
Abv Grd Liv Area 1,296
Originating Board BRIGHT
Year Built 1965
Annual Tax Amount $1,975
Tax Year 2018
Lot Size 0.540 Acres
Acres 0.54
Property Description
Location
State VA
County Stafford
Zoning R1
Rooms
Other Rooms Living Room, Kitchen, Family Room, Breakfast Room, Laundry, Office, Bonus Room
Basement Rear Entrance, Full, Daylight, Full, Connecting Stairway, Outside Entrance, Partially Finished, Walkout Stairs
Main Level Bedrooms 3
Interior
Interior Features Kitchen - Eat-In, Floor Plan - Traditional
Hot Water Electric
Heating Heat Pump(s)
Cooling Heat Pump(s)
Fireplaces Number 1
Equipment Built-In Microwave, Dishwasher, Refrigerator, Stove
Fireplace Y
Appliance Built-In Microwave, Dishwasher, Refrigerator, Stove
Heat Source Electric
Exterior
Parking Features Garage - Front Entry
Garage Spaces 6.0
Water Access N
Roof Type Asphalt
Accessibility None
Total Parking Spaces 6
Garage Y
Building
Lot Description Cleared, Private
Story 2
Foundation Slab
Sewer Public Sewer
Water Public
Architectural Style Ranch/Rambler, Bungalow
Level or Stories 2
Additional Building Above Grade, Below Grade
New Construction N
Schools
High Schools Stafford
School District Stafford County Public Schools
Others
Senior Community No
Tax ID 54-A-1-B-33
Ownership Fee Simple
SqFt Source Estimated
Acceptable Financing VA, FHA, Cash, Conventional
Listing Terms VA, FHA, Cash, Conventional
Financing VA,FHA,Cash,Conventional
Special Listing Condition Standard

GET MORE INFORMATION





