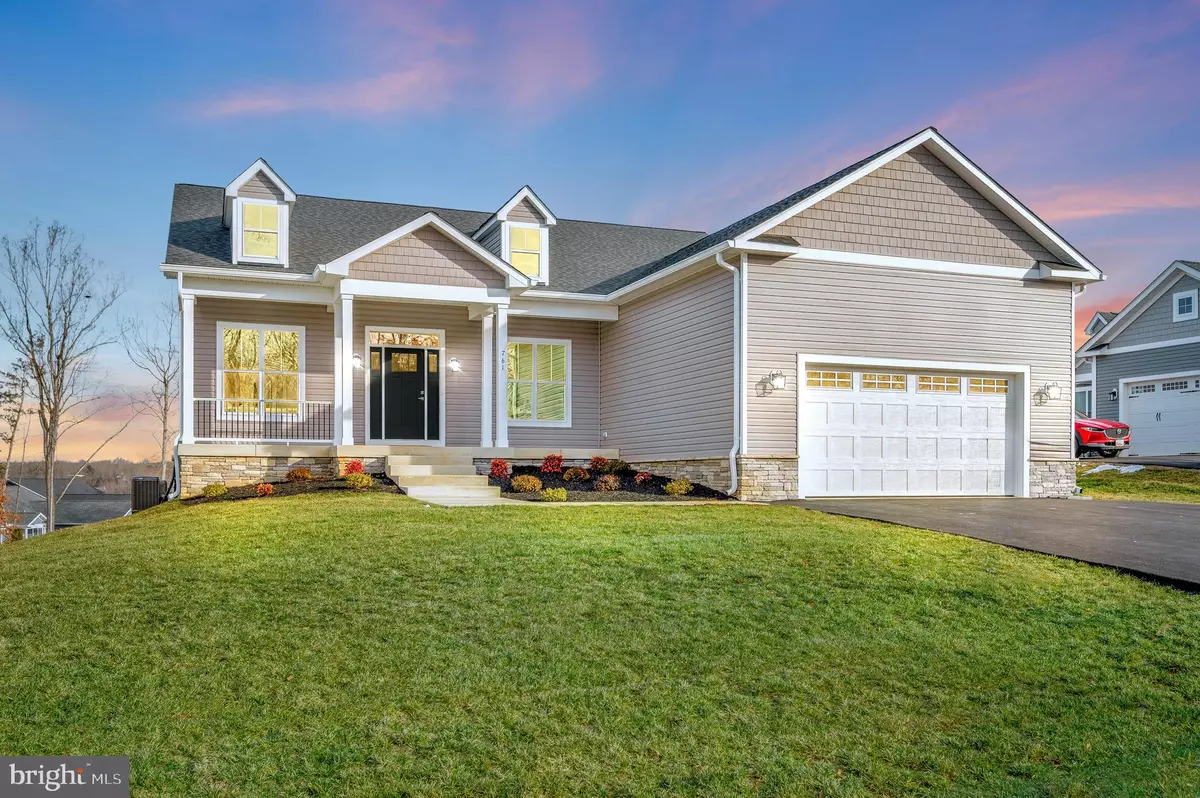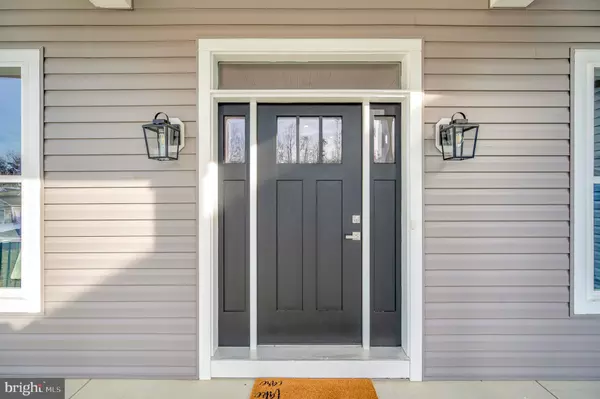761 SUNSET LOOP Mineral, VA 23117
4 Beds
5 Baths
4,350 SqFt
UPDATED:
01/23/2025 04:30 PM
Key Details
Property Type Single Family Home
Sub Type Detached
Listing Status Active
Purchase Type For Sale
Square Footage 4,350 sqft
Price per Sqft $229
Subdivision Sunset Cove
MLS Listing ID VALA2007188
Style Craftsman
Bedrooms 4
Full Baths 4
Half Baths 1
HOA Fees $184/mo
HOA Y/N Y
Abv Grd Liv Area 2,500
Originating Board BRIGHT
Year Built 2025
Tax Year 2025
Lot Size 0.272 Acres
Acres 0.27
Property Description
Experience lake life at its best with this stunning new construction by Larson Custom Homes, located in Sunset Cove, Lake Anna's only planned community in Lake Anna. Located on the public side of the lake. This beautifully designed, decorated model home offers upscale finishes and a low-maintenance lifestyle, perfect for those seeking both comfort and convenience. Sunset Cove's exclusive amenities include lawn care, a community pool, a clubhouse with live entertainment and beer on tap, a fully equipped gym, and a covered boathouse. Outdoor enthusiasts will appreciate the walking paths, Frisbee golf course, pickle-ball, tennis, and basketball courts.
This exceptional home features GE Café appliances, luxury vinyl flooring throughout, upgraded cabinets, and quartz countertops. Designed with efficiency and comfort in mind, it includes a two-zone heating system with dual-fuel capability, ensuring year-round climate control. Outdoor spaces abound, with a paved driveway, full-sized patio, expansive covered porch, and sun deck—all offering breathtaking views of Lake Anna from one of the community's highest elevations.
Inside, the main level boasts a private owner's suite with dual sinks, a freestanding soaking tub, a water closet, and an oversized walk-in shower with frameless glass and tile to the ceiling. A home office and a third bedroom with an ensuite bath are located near the front of the home, while the 14-foot ceilings in the open-concept family room and dining area create a spacious, airy atmosphere. The family room features a custom fireplace and access to the covered porch, perfect for entertaining or relaxing. A private guest suite with a full bath, along with a mudroom, large pantry, and additional storage closet, complete the main level.
The fully finished lower level includes a bonus/sewing room, a large bedroom, a full bath, and an expansive rec room with plenty of storage. The home is equipped with thoughtful features such as an electric car rough-in, a continuous water pressure system, additional hose bibs, upper and lower cabinet lighting, recessed lights, ceiling fans, and a comprehensive lighting package. The large garage includes decorative windows and a service door, while the established sod lawn and covered front porch add curb appeal.
Larson Custom Homes also offers additional options for homesites in Sunset Cove, including customizable 3-level homes with a variety of color and finish choices available for Fall 2025. Don't miss your chance to live in this vibrant lakefront community!
Location
State VA
County Louisa
Zoning RESORT
Rooms
Other Rooms Dining Room, Primary Bedroom, Bedroom 2, Bedroom 3, Bedroom 4, Kitchen, Foyer, Study, Great Room, Mud Room, Other, Recreation Room, Media Room
Basement Daylight, Full, Fully Finished, Walkout Level
Main Level Bedrooms 3
Interior
Interior Features Bathroom - Walk-In Shower, Bathroom - Soaking Tub, Ceiling Fan(s), Dining Area, Entry Level Bedroom, Family Room Off Kitchen, Floor Plan - Open, Kitchen - Table Space, Pantry, Recessed Lighting, Walk-in Closet(s)
Hot Water Electric, 60+ Gallon Tank
Cooling Heat Pump(s), Ceiling Fan(s), Central A/C, Zoned
Flooring Luxury Vinyl Plank
Fireplaces Number 1
Fireplaces Type Electric
Equipment Built-In Microwave, Dishwasher, Disposal, Energy Efficient Appliances, Exhaust Fan, Icemaker, Microwave, Oven - Self Cleaning, Oven - Wall, Oven/Range - Gas, Refrigerator, Range Hood, Stainless Steel Appliances, Water Heater
Fireplace Y
Window Features Energy Efficient,Low-E,Insulated,Screens,Sliding,Transom
Appliance Built-In Microwave, Dishwasher, Disposal, Energy Efficient Appliances, Exhaust Fan, Icemaker, Microwave, Oven - Self Cleaning, Oven - Wall, Oven/Range - Gas, Refrigerator, Range Hood, Stainless Steel Appliances, Water Heater
Heat Source Electric, Propane - Leased
Laundry Main Floor, Hookup
Exterior
Exterior Feature Patio(s), Porch(es)
Parking Features Garage - Front Entry, Garage - Side Entry
Garage Spaces 2.0
Utilities Available Under Ground, Propane
Amenities Available Basketball Courts, Bar/Lounge, Boat Dock/Slip, Bike Trail, Club House, Common Grounds, Exercise Room, Extra Storage, Fitness Center, Game Room, Jog/Walk Path, Lake, Marina/Marina Club, Mooring Area, Party Room, Picnic Area, Pier/Dock, Pool - Outdoor, Swimming Pool, Water/Lake Privileges
Water Access Y
Water Access Desc Boat - Powered,Canoe/Kayak,Fishing Allowed,Personal Watercraft (PWC),Public Access
View Lake, Water
Roof Type Architectural Shingle,Asphalt
Street Surface Paved
Accessibility 32\"+ wide Doors, Level Entry - Main
Porch Patio(s), Porch(es)
Road Frontage State
Attached Garage 2
Total Parking Spaces 2
Garage Y
Building
Lot Description Backs - Open Common Area, Adjoins - Open Space, Additional Lot(s)
Story 2
Foundation Passive Radon Mitigation, Concrete Perimeter
Sewer Public Septic
Water Well
Architectural Style Craftsman
Level or Stories 2
Additional Building Above Grade, Below Grade
Structure Type 9'+ Ceilings,2 Story Ceilings,High,Cathedral Ceilings
New Construction Y
Schools
Elementary Schools Thomas Jefferson
Middle Schools Louisa County
High Schools Louisa County
School District Louisa County Public Schools
Others
HOA Fee Include Common Area Maintenance,Lawn Care Front,Lawn Care Rear,Lawn Care Side,Recreation Facility
Senior Community No
Tax ID NO TAX RECORD
Ownership Fee Simple
SqFt Source Estimated
Special Listing Condition Standard

GET MORE INFORMATION





