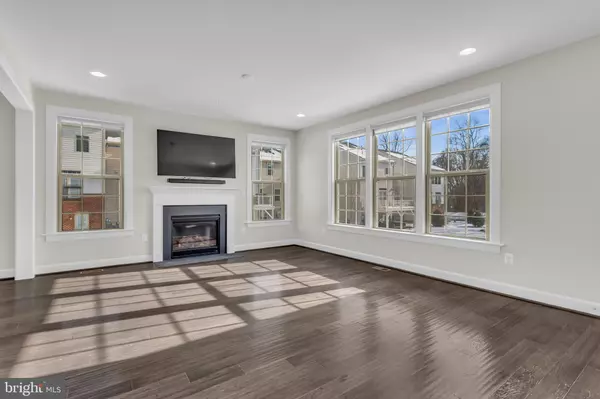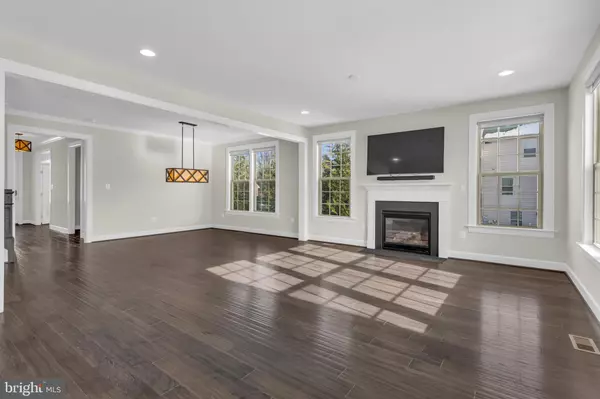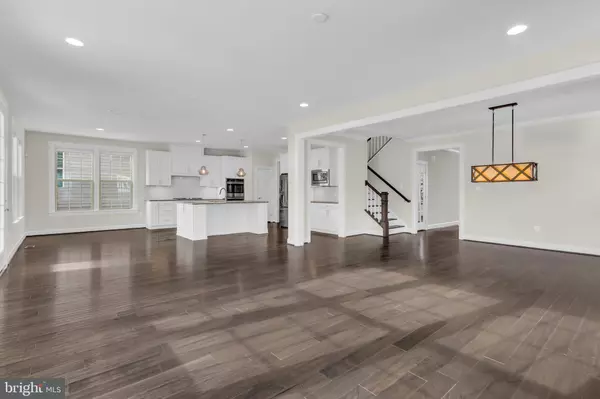19227 ABBEY MANOR DR Brookeville, MD 20833
4 Beds
5 Baths
4,066 SqFt
UPDATED:
02/09/2025 04:48 PM
Key Details
Property Type Single Family Home
Sub Type Detached
Listing Status Under Contract
Purchase Type For Sale
Square Footage 4,066 sqft
Price per Sqft $244
Subdivision Manor Oaks
MLS Listing ID MDMC2163364
Style Colonial
Bedrooms 4
Full Baths 4
Half Baths 1
HOA Fees $92/mo
HOA Y/N Y
Abv Grd Liv Area 3,066
Originating Board BRIGHT
Year Built 2017
Annual Tax Amount $9,251
Tax Year 2024
Lot Size 6,570 Sqft
Acres 0.15
Property Description
Location
State MD
County Montgomery
Zoning RE2
Rooms
Basement Fully Finished
Interior
Interior Features Bathroom - Stall Shower, Bathroom - Soaking Tub, Bathroom - Tub Shower, Breakfast Area, Carpet, Crown Moldings, Family Room Off Kitchen, Floor Plan - Open, Kitchen - Gourmet, Kitchen - Island, Primary Bath(s), Recessed Lighting, Sprinkler System, Walk-in Closet(s)
Hot Water Natural Gas
Heating Forced Air
Cooling Central A/C
Fireplaces Number 1
Fireplaces Type Fireplace - Glass Doors, Gas/Propane, Mantel(s)
Equipment Built-In Microwave, Cooktop, Dishwasher, Dryer, Washer, Water Heater, Refrigerator, Icemaker, Exhaust Fan, Microwave, Oven - Wall, Stainless Steel Appliances, Oven - Double
Fireplace Y
Appliance Built-In Microwave, Cooktop, Dishwasher, Dryer, Washer, Water Heater, Refrigerator, Icemaker, Exhaust Fan, Microwave, Oven - Wall, Stainless Steel Appliances, Oven - Double
Heat Source Natural Gas
Exterior
Parking Features Garage - Front Entry
Garage Spaces 2.0
Water Access N
Accessibility None
Attached Garage 2
Total Parking Spaces 2
Garage Y
Building
Story 3
Foundation Slab
Sewer Public Sewer
Water Public
Architectural Style Colonial
Level or Stories 3
Additional Building Above Grade, Below Grade
Structure Type 9'+ Ceilings,Tray Ceilings,Dry Wall
New Construction N
Schools
Elementary Schools Greenwood
Middle Schools Rosa M. Parks
High Schools Sherwood
School District Montgomery County Public Schools
Others
Senior Community No
Tax ID 160803774730
Ownership Fee Simple
SqFt Source Assessor
Special Listing Condition Standard

GET MORE INFORMATION





