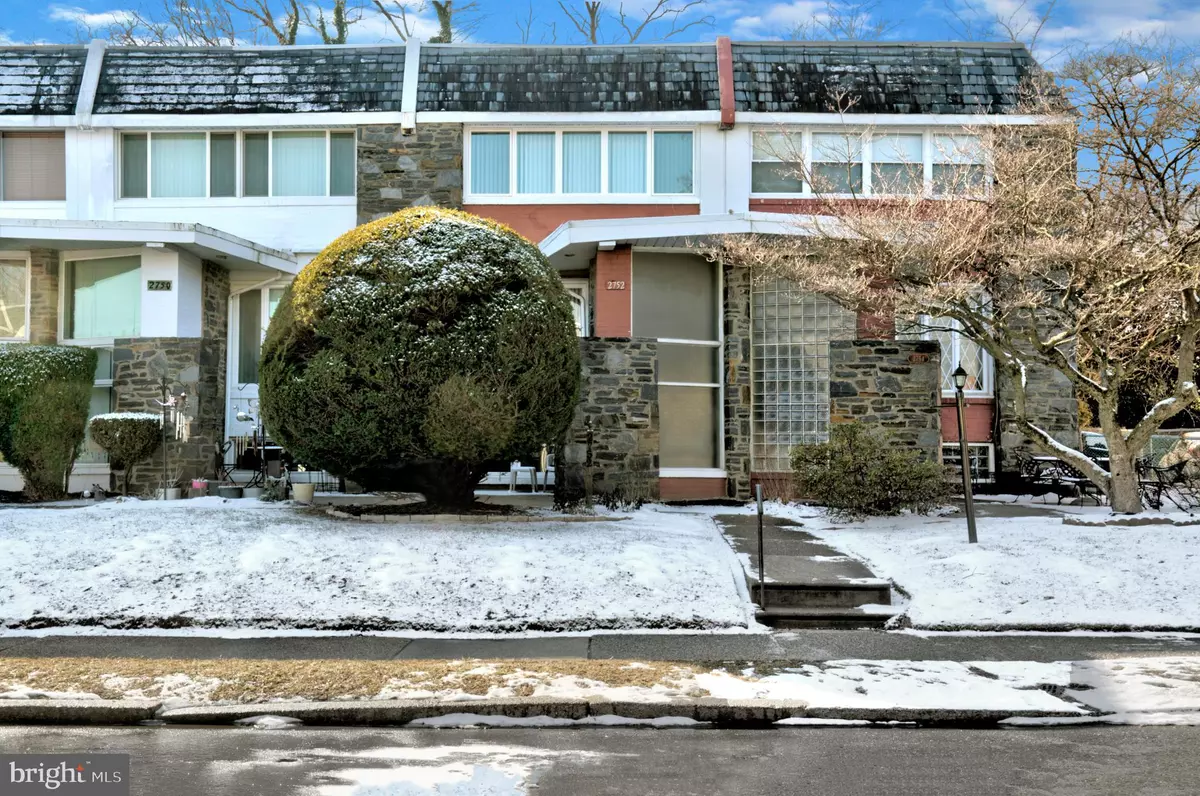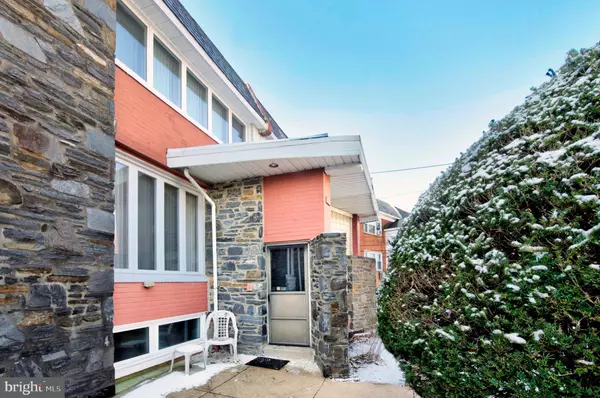2752 W COUNTRY CLUB RD Philadelphia, PA 19131
3 Beds
4 Baths
1,661 SqFt
UPDATED:
01/24/2025 01:27 PM
Key Details
Property Type Townhouse
Sub Type Interior Row/Townhouse
Listing Status Active
Purchase Type For Sale
Square Footage 1,661 sqft
Price per Sqft $180
Subdivision Wynnefield Heights
MLS Listing ID PAPH2435316
Style Other,Colonial
Bedrooms 3
Full Baths 2
Half Baths 2
HOA Y/N N
Abv Grd Liv Area 1,661
Originating Board BRIGHT
Year Built 1958
Annual Tax Amount $3,899
Tax Year 2025
Lot Size 1,980 Sqft
Acres 0.05
Lot Dimensions 18.00 x 110.00
Property Description
Step into the inviting living room, where gleaming hardwood floors and recessed lighting create a warm ambiance—hardwood flooring continues seamlessly into the dining room, adding elegance to the space. The updated kitchen is a chef's delight, showcasing timeless granite countertops, refaced cabinets, and a tiled breakfast area. Upgraded appliances, including a four-burner gas stove with griddle/extra burner, a Bosch stainless steel microwave, and a stainless steel refrigerator, enhance the functionality of this well-appointed kitchen. The main level is completed with an updated powder room for added convenience.
On the second floor, enjoy the abundant natural light from new windows and the thoughtful details of the primary suite, featuring a ceiling fan with light and an operable skylight in the en-suite bathroom. Two additional generously sized bedrooms and an updated hall bathroom round out the upper level.
Energy efficiency is a standout feature of this property, thanks to a Trane heater, central air, and gas hot water system. A washer and dryer are also included for added convenience.
Be sure to explore our exclusive website for this home, which includes a 3D Matterport tour, Virtual Reality Walkthrough, detailed floor plan, professional photography, and aerial drone footage showcasing the neighborhood. (Note: Some photos have been digitally enhanced.)
Prime Location Alert! Enjoy easy access to I-76, with close proximity to City Line Avenue, Fairmount Park, Kelly Drive, and the vibrant Manayunk dining scene. Wynnefield Heights offers a perfect combination of urban convenience and suburban tranquility.
Don't miss this rare opportunity to own a move-in-ready home with modern updates, timeless charm, and outstanding convenience. Schedule your showing today!
Location
State PA
County Philadelphia
Area 19131 (19131)
Zoning RM1
Rooms
Other Rooms Living Room, Dining Room, Bedroom 2, Bedroom 3, Kitchen, Bedroom 1, Storage Room, Bathroom 1, Bathroom 2
Basement Connecting Stairway, Garage Access, Interior Access, Windows
Interior
Interior Features Bathroom - Walk-In Shower, Bathroom - Tub Shower, Breakfast Area, Carpet, Ceiling Fan(s), Dining Area, Floor Plan - Traditional, Kitchen - Galley, Recessed Lighting, Skylight(s), Upgraded Countertops, Wood Floors
Hot Water Natural Gas
Heating Forced Air
Cooling Central A/C
Flooring Carpet, Hardwood, Ceramic Tile
Inclusions Washer, Dryer & Refrigerator in As-Is Condition.
Equipment Built-In Microwave, Built-In Range, Dishwasher, Disposal, Oven - Self Cleaning, Oven/Range - Gas, Stainless Steel Appliances
Furnishings No
Fireplace N
Window Features Replacement
Appliance Built-In Microwave, Built-In Range, Dishwasher, Disposal, Oven - Self Cleaning, Oven/Range - Gas, Stainless Steel Appliances
Heat Source Natural Gas
Laundry Basement
Exterior
Parking Features Garage - Rear Entry, Inside Access, Built In
Garage Spaces 2.0
Utilities Available Cable TV, Electric Available, Natural Gas Available, Sewer Available, Water Available
Water Access N
Accessibility None
Attached Garage 1
Total Parking Spaces 2
Garage Y
Building
Story 3
Foundation Block
Sewer Public Sewer
Water Public
Architectural Style Other, Colonial
Level or Stories 3
Additional Building Above Grade, Below Grade
New Construction N
Schools
School District Philadelphia City
Others
Senior Community No
Tax ID 521380000
Ownership Fee Simple
SqFt Source Assessor
Horse Property N
Special Listing Condition Standard

GET MORE INFORMATION





