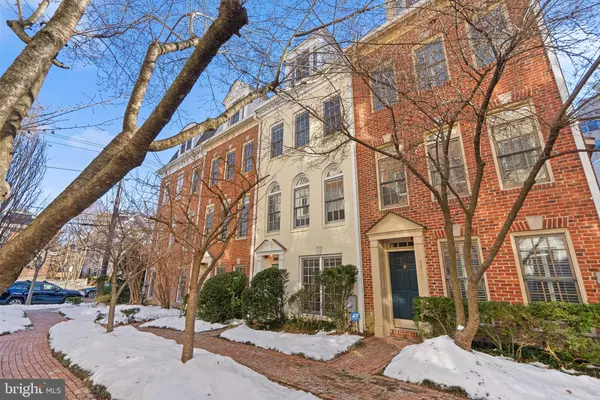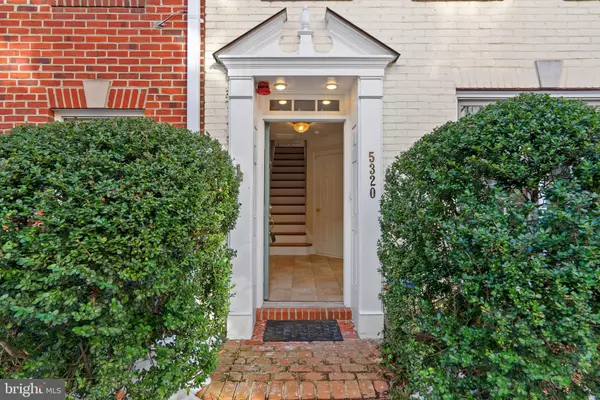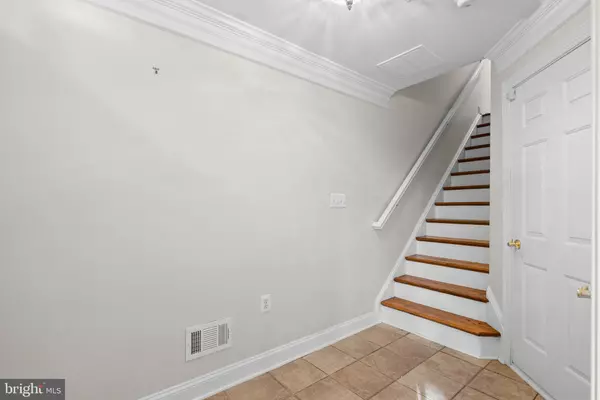5320 43RD ST NW Washington, DC 20015
3 Beds
3 Baths
2,368 SqFt
OPEN HOUSE
Sun Jan 26, 12:00pm - 2:00pm
UPDATED:
01/24/2025 04:58 AM
Key Details
Property Type Townhouse
Sub Type Interior Row/Townhouse
Listing Status Active
Purchase Type For Sale
Square Footage 2,368 sqft
Price per Sqft $500
Subdivision Chevy Chase
MLS Listing ID DCDC2175670
Style Traditional
Bedrooms 3
Full Baths 2
Half Baths 1
HOA Fees $379/mo
HOA Y/N Y
Abv Grd Liv Area 2,000
Originating Board BRIGHT
Year Built 1998
Annual Tax Amount $4,982
Tax Year 2024
Lot Size 848 Sqft
Acres 0.02
Property Description
The tranquil manicured courtyards of the Courts of Chevy Chase welcome you home. Step inside to find home office with french doors and plenty of natural light—perfect for working remotely or pursuing your creative passions.
One level up, sunlight floods the open-concept main level, highlighting oversized windows, hardwood floors, 3-piece crown moldings, built-ins and a gas fireplace. Center island kitchen with granite countertops, ample cabinets, sleek stainless steel appliances that begs for impromptu wine nights or weekend pancake breakfasts. Slide open the doors to your private Trex deck—a perfect perch for morning coffee or quiet evenings under the stars. The seamless flow between the kitchen, dining, and living spaces makes this home as versatile as it is beautiful.
On the third level, the primary suite offers a haven of relaxation. The spa-inspired en-suite bath, complete with elegant finishes, is your personal retreat after a busy day. A spacious walk-in closet ensures everything has its place. A second bedroom on this level, with full bath accessible from both the bedroom and hallway, offers privacy and convenience for guests.
Head to the top floor, where a third bedroom awaits—ideal as a den, creative studio, or home gym. The dedicated laundry closet on this level ensures convenience is never an afterthought.
Your one-car garage + tandem carport means you'll never have to hunt for parking!An extra storage closet ensures your bikes, gear, or pet essentials have a home of their own.
With a *Walk Score of 89*, Friendship Heights offers everything you could need just a stroll away. Spend Saturdays browsing the boutiques, enjoying the seasonal Maker's Markets or indulging in culinary delights. And with the highly anticipated Trader Joe's and Total Wine on the way, your options will only get better. Need to venture further? The nearby Friendship Heights Metro station connects you effortlessly to downtown DC, Bethesda, and beyond.
This home isn't just a place to live—it's where life happens. Don't wait—schedule your private tour today and start creating your story here.
Location
State DC
County Washington
Zoning R
Rooms
Other Rooms Living Room, Dining Room, Primary Bedroom, Bedroom 3, Kitchen, Foyer, Study
Interior
Interior Features Bathroom - Soaking Tub, Bathroom - Stall Shower, Breakfast Area, Built-Ins, Chair Railings, Crown Moldings, Dining Area, Kitchen - Island, Primary Bath(s), Pantry, Walk-in Closet(s), Window Treatments, Wood Floors
Hot Water Natural Gas
Heating Forced Air
Cooling Central A/C
Fireplaces Number 1
Fireplaces Type Gas/Propane
Equipment Disposal, Dishwasher, Microwave, Refrigerator, Icemaker, Stainless Steel Appliances, Stove, Washer, Dryer
Fireplace Y
Window Features Double Pane,Wood Frame
Appliance Disposal, Dishwasher, Microwave, Refrigerator, Icemaker, Stainless Steel Appliances, Stove, Washer, Dryer
Heat Source Natural Gas
Laundry Has Laundry, Upper Floor
Exterior
Exterior Feature Deck(s)
Parking Features Additional Storage Area, Garage - Rear Entry, Inside Access
Garage Spaces 2.0
Utilities Available Under Ground
Water Access N
Accessibility Level Entry - Main
Porch Deck(s)
Attached Garage 1
Total Parking Spaces 2
Garage Y
Building
Story 4
Foundation Slab
Sewer Public Sewer
Water Public
Architectural Style Traditional
Level or Stories 4
Additional Building Above Grade, Below Grade
New Construction N
Schools
Elementary Schools Janney
Middle Schools Deal
High Schools Jackson-Reed
School District District Of Columbia Public Schools
Others
HOA Fee Include Common Area Maintenance,Lawn Maintenance,Snow Removal,Trash,Water
Senior Community No
Tax ID 1661//0823
Ownership Fee Simple
SqFt Source Assessor
Security Features Electric Alarm,Sprinkler System - Indoor,Smoke Detector
Special Listing Condition Standard

GET MORE INFORMATION





