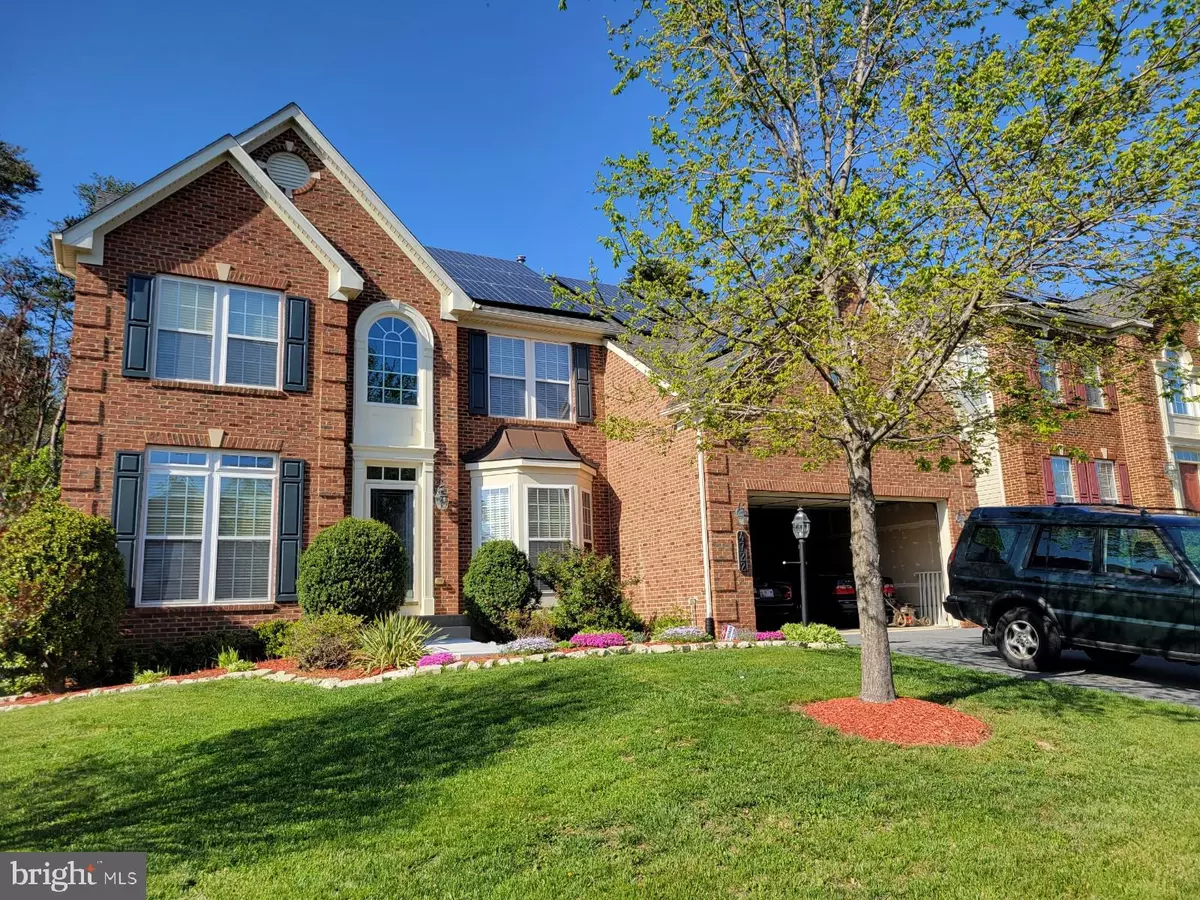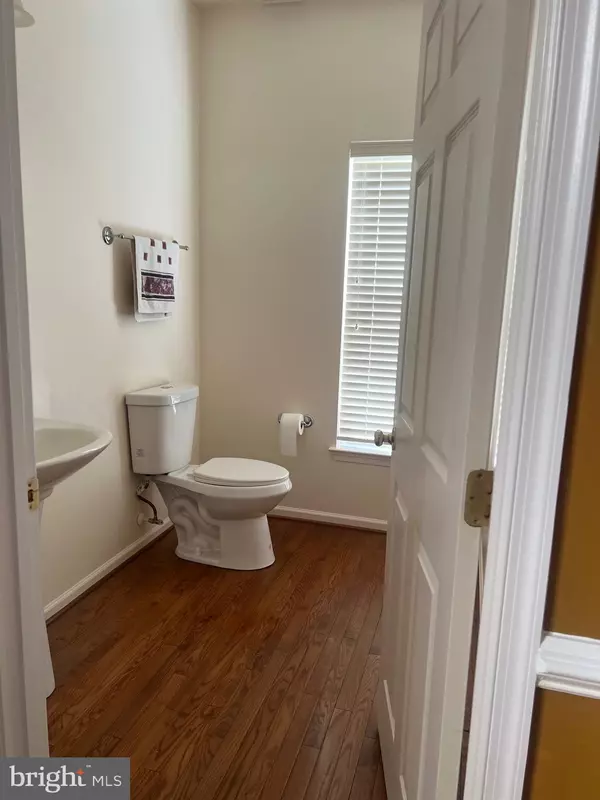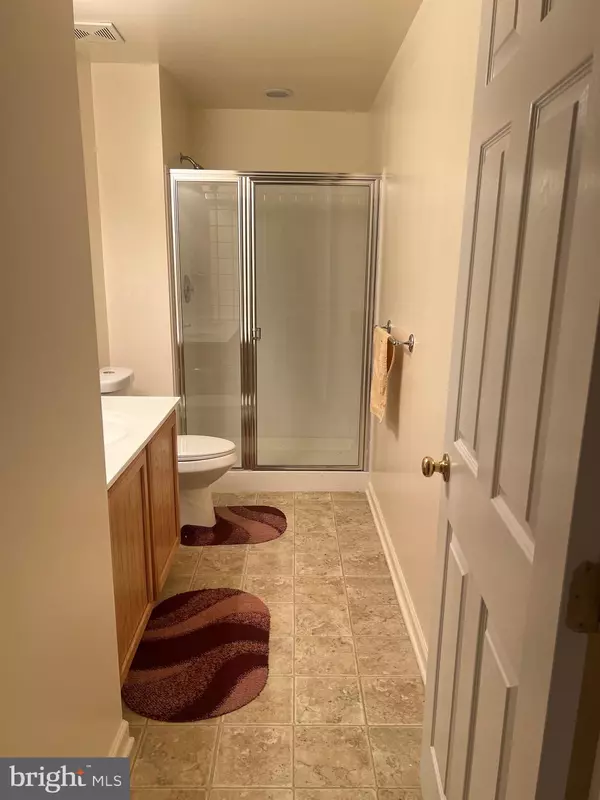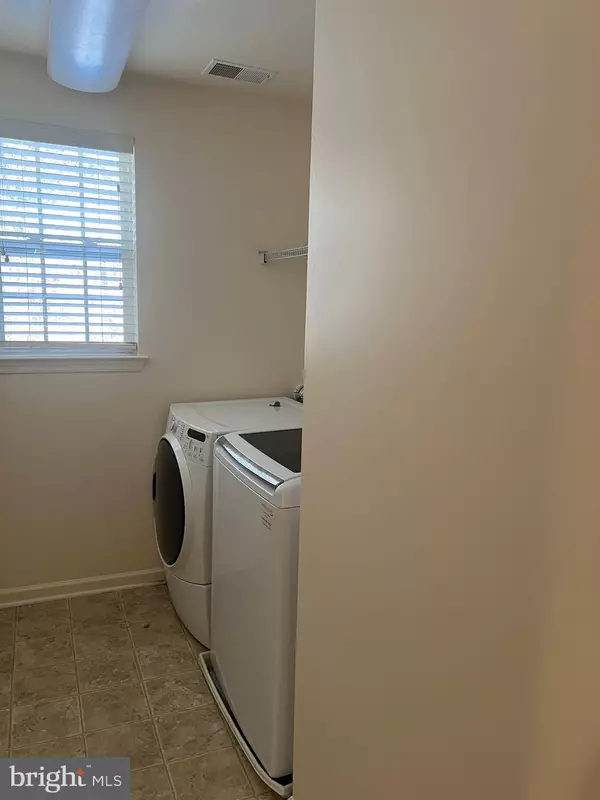4722 RIVER CREEK TER Beltsville, MD 20705
4 Beds
4 Baths
3,516 SqFt
UPDATED:
01/23/2025 12:45 AM
Key Details
Property Type Single Family Home
Sub Type Detached
Listing Status Coming Soon
Purchase Type For Sale
Square Footage 3,516 sqft
Price per Sqft $234
Subdivision Cross Creek Club
MLS Listing ID MDPG2139248
Style Colonial
Bedrooms 4
Full Baths 3
Half Baths 1
HOA Fees $107/mo
HOA Y/N Y
Abv Grd Liv Area 3,516
Originating Board BRIGHT
Year Built 2006
Annual Tax Amount $9,839
Tax Year 2024
Lot Size 8,626 Sqft
Acres 0.2
Property Description
On the main level, you will be welcomed by a grand two story foyer with gleaming hardwood floors, elegant crown moldings, and a two story breakfast room that floods the space with natural light. The updated kitchen features modern finishes, ample pantry storage and an inviting breakfast area, truly a chef's delight. This property is a must-see in person to appreciate its exceptional design and attention to details. Having paid off one solar panel other section of the panel is leased for $37/month, giving you a minimal electricity bill monthly. Sometimes you will receive a credit for accumulating so much energy from the electricity company. What can be sweeter than receiving a $200 check for saving energy.
Location
State MD
County Prince Georges
Zoning RR
Rooms
Other Rooms Study, Recreation Room
Basement Fully Finished, Outside Entrance, Rear Entrance, Sump Pump, Walkout Stairs
Interior
Interior Features Ceiling Fan(s), Crown Moldings, Dining Area, Formal/Separate Dining Room, Kitchen - Island, Kitchen - Table Space, Pantry, Recessed Lighting, Sprinkler System, Walk-in Closet(s), Upgraded Countertops, Carpet, Breakfast Area, Bathroom - Jetted Tub
Hot Water 60+ Gallon Tank
Cooling Central A/C, Ceiling Fan(s)
Flooring Carpet, Ceramic Tile, Hardwood
Fireplaces Number 1
Fireplaces Type Fireplace - Glass Doors, Marble, Screen
Inclusions All attached items that come with the property
Equipment Built-In Microwave, Dishwasher, Disposal, Dryer, Refrigerator, Six Burner Stove, Washer
Furnishings No
Fireplace Y
Window Features Double Pane,Insulated,Sliding
Appliance Built-In Microwave, Dishwasher, Disposal, Dryer, Refrigerator, Six Burner Stove, Washer
Heat Source Natural Gas
Laundry Has Laundry, Upper Floor
Exterior
Exterior Feature Deck(s)
Parking Features Garage - Front Entry, Garage Door Opener
Garage Spaces 2.0
Utilities Available Cable TV, Natural Gas Available, Sewer Available, Water Available
Amenities Available Bike Trail, Club House, Common Grounds, Community Center, Jog/Walk Path, Recreational Center, Swimming Pool, Tennis Courts
Water Access N
Roof Type Architectural Shingle
Street Surface Access - Above Grade,Paved
Accessibility None
Porch Deck(s)
Road Frontage HOA
Attached Garage 2
Total Parking Spaces 2
Garage Y
Building
Lot Description Backs to Trees
Story 3
Foundation Slab
Sewer Public Sewer
Water Public
Architectural Style Colonial
Level or Stories 3
Additional Building Above Grade, Below Grade
New Construction N
Schools
School District Prince George'S County Public Schools
Others
Pets Allowed Y
HOA Fee Include Common Area Maintenance,Lawn Maintenance,Recreation Facility,Road Maintenance,Pool(s),Snow Removal,Trash
Senior Community No
Tax ID 17013675642
Ownership Fee Simple
SqFt Source Assessor
Security Features Main Entrance Lock
Acceptable Financing Cash, Conventional, FHA, FHA 203(b), VA
Horse Property N
Listing Terms Cash, Conventional, FHA, FHA 203(b), VA
Financing Cash,Conventional,FHA,FHA 203(b),VA
Special Listing Condition Standard
Pets Allowed No Pet Restrictions

GET MORE INFORMATION





