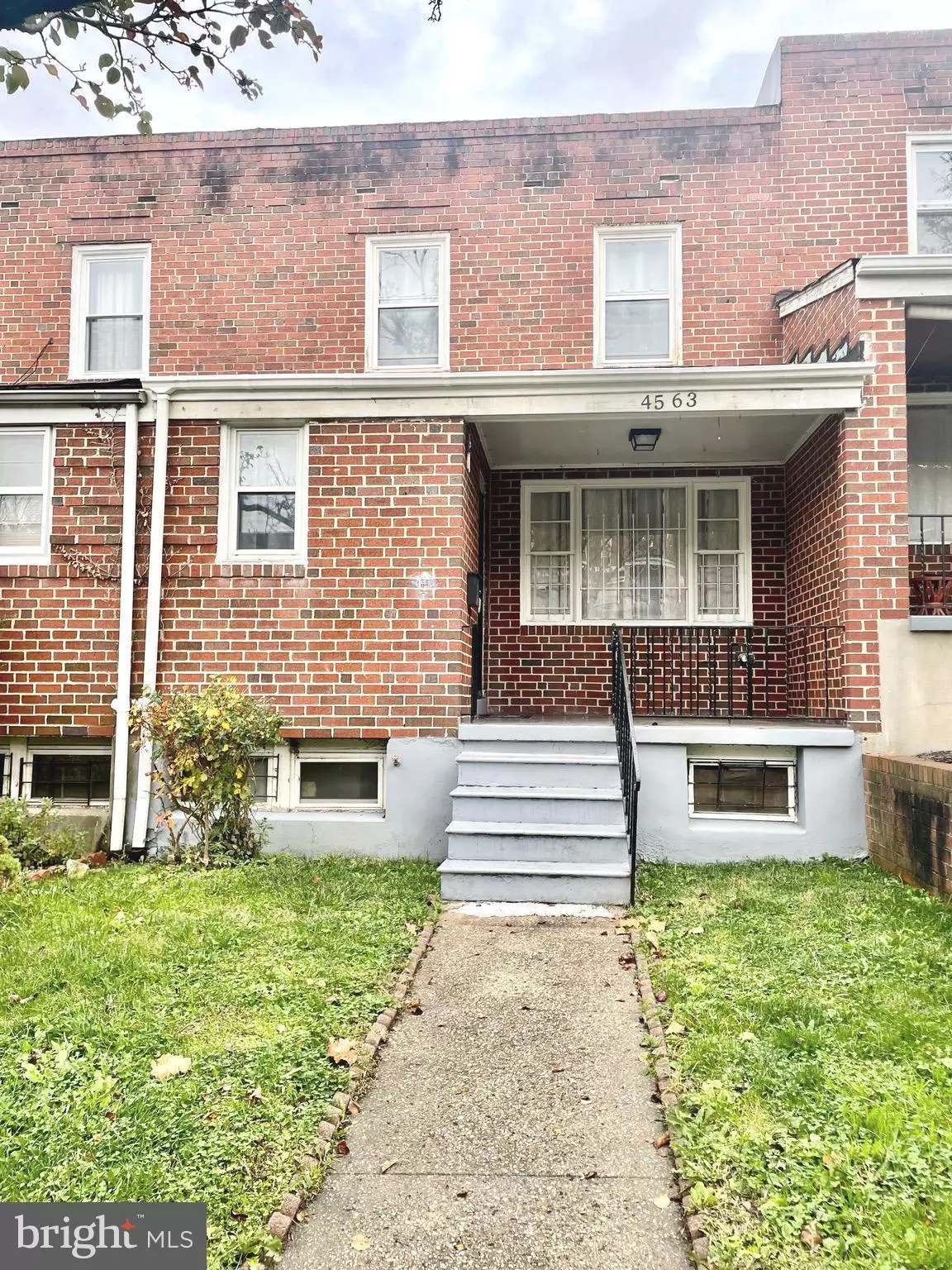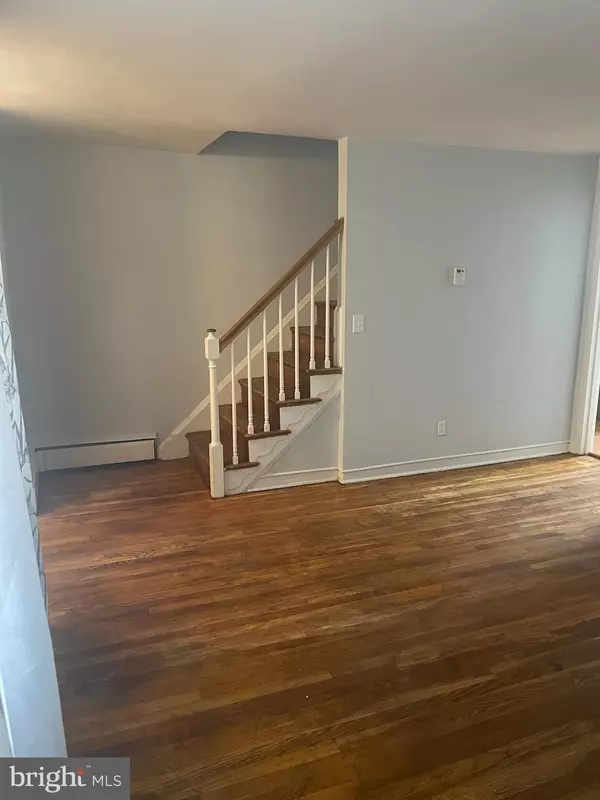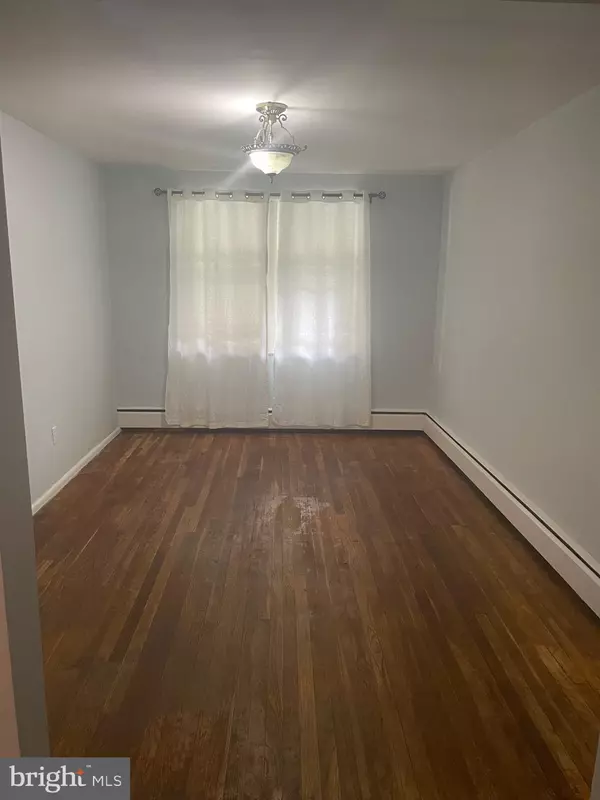4563 DERBY MANOR DR Baltimore, MD 21215
3 Beds
3 Baths
1,684 SqFt
UPDATED:
01/22/2025 10:59 PM
Key Details
Property Type Townhouse
Sub Type Interior Row/Townhouse
Listing Status Coming Soon
Purchase Type For Sale
Square Footage 1,684 sqft
Price per Sqft $140
Subdivision Cylburn
MLS Listing ID MDBA2153714
Style Traditional
Bedrooms 3
Full Baths 1
Half Baths 2
HOA Y/N N
Abv Grd Liv Area 1,414
Originating Board BRIGHT
Year Built 1955
Annual Tax Amount $3,066
Tax Year 2024
Lot Size 1,710 Sqft
Acres 0.04
Property Description
3 bedrooms and 3 baths. New kitchen and baths. Stainless steel appliances are freshly painted, and there is new flooring and a New Roof. Finished lower level with laundry and half bath, complete with walkout to the fenced yard. This newly renovated home is great for entertaining and perfect for commuting. Don't delay scheduling your appointment today!
Location
State MD
County Baltimore City
Zoning R-6
Rooms
Other Rooms Living Room, Dining Room, Primary Bedroom, Bedroom 2, Bedroom 3, Kitchen
Basement Full, Walkout Level, Fully Finished
Interior
Interior Features Kitchen - Table Space, Combination Dining/Living, Window Treatments, Wood Floors
Hot Water Natural Gas
Heating Other
Cooling Ceiling Fan(s)
Flooring Hardwood
Inclusions refrigerator, stove, microwave, washer, and dryer
Equipment Dryer, Oven/Range - Gas, Washer, Refrigerator
Furnishings No
Fireplace N
Appliance Dryer, Oven/Range - Gas, Washer, Refrigerator
Heat Source Natural Gas
Laundry Lower Floor
Exterior
Exterior Feature Deck(s), Porch(es)
Fence Rear
Water Access N
Roof Type Other
Accessibility Other
Porch Deck(s), Porch(es)
Garage N
Building
Story 2
Foundation Other
Sewer Public Sewer
Water Public
Architectural Style Traditional
Level or Stories 2
Additional Building Above Grade, Below Grade
New Construction N
Schools
School District Baltimore City Public Schools
Others
Senior Community No
Tax ID 0327184811 066
Ownership Fee Simple
SqFt Source Estimated
Special Listing Condition Standard

GET MORE INFORMATION





