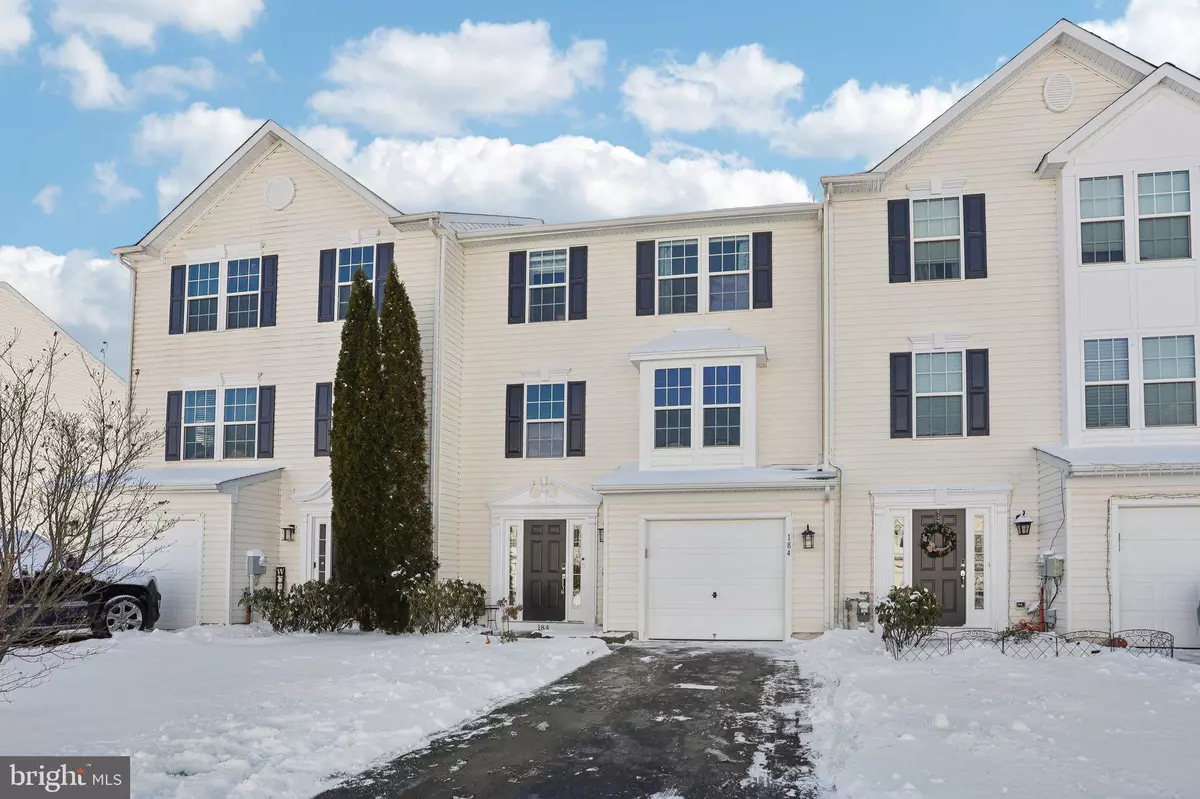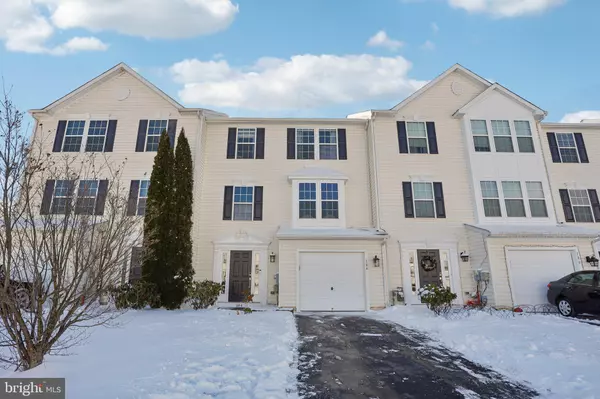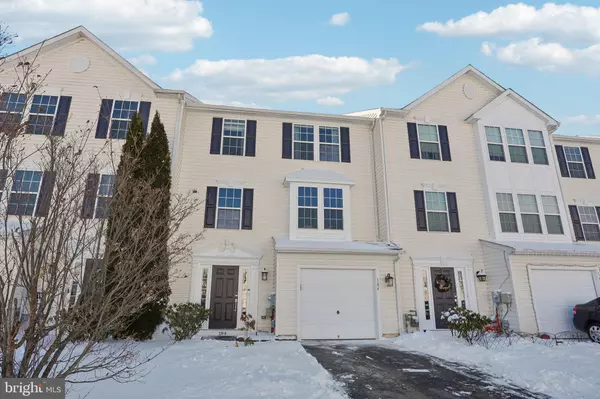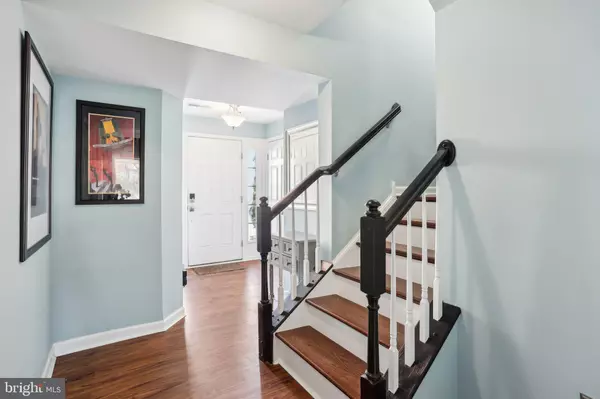184 S SAVANNA DR Pottstown, PA 19465
3 Beds
3 Baths
1,686 SqFt
OPEN HOUSE
Sat Jan 25, 11:00am - 1:00pm
Sun Jan 26, 11:00am - 1:00pm
UPDATED:
01/22/2025 01:45 PM
Key Details
Property Type Townhouse
Sub Type Interior Row/Townhouse
Listing Status Coming Soon
Purchase Type For Sale
Square Footage 1,686 sqft
Price per Sqft $234
Subdivision Coventry Glen
MLS Listing ID PACT2090098
Style Traditional
Bedrooms 3
Full Baths 2
Half Baths 1
HOA Fees $180/mo
HOA Y/N Y
Abv Grd Liv Area 1,686
Originating Board BRIGHT
Year Built 2009
Annual Tax Amount $4,992
Tax Year 2024
Lot Size 2,760 Sqft
Acres 0.06
Lot Dimensions 0.00 x 0.00
Property Description
Don't miss this incredible opportunity—schedule your showing today!
Location
State PA
County Chester
Area East Coventry Twp (10318)
Zoning RES
Rooms
Basement Garage Access, Interior Access, Front Entrance
Interior
Interior Features Breakfast Area, Combination Kitchen/Dining, Dining Area, Floor Plan - Open, Kitchen - Island
Hot Water Electric
Heating Forced Air
Cooling Central A/C
Inclusions Included: Refrigerator | Negotiable: Washer & Dryer
Equipment Built-In Microwave, Dishwasher, Refrigerator, Oven/Range - Gas
Fireplace N
Appliance Built-In Microwave, Dishwasher, Refrigerator, Oven/Range - Gas
Heat Source Natural Gas
Exterior
Parking Features Inside Access
Garage Spaces 2.0
Water Access N
Accessibility None
Attached Garage 1
Total Parking Spaces 2
Garage Y
Building
Story 3
Foundation Other
Sewer Public Sewer
Water Public
Architectural Style Traditional
Level or Stories 3
Additional Building Above Grade, Below Grade
New Construction N
Schools
School District Owen J Roberts
Others
HOA Fee Include Common Area Maintenance,Snow Removal,Trash,Lawn Maintenance
Senior Community No
Tax ID 18-01 -0373
Ownership Fee Simple
SqFt Source Assessor
Special Listing Condition Standard

GET MORE INFORMATION





