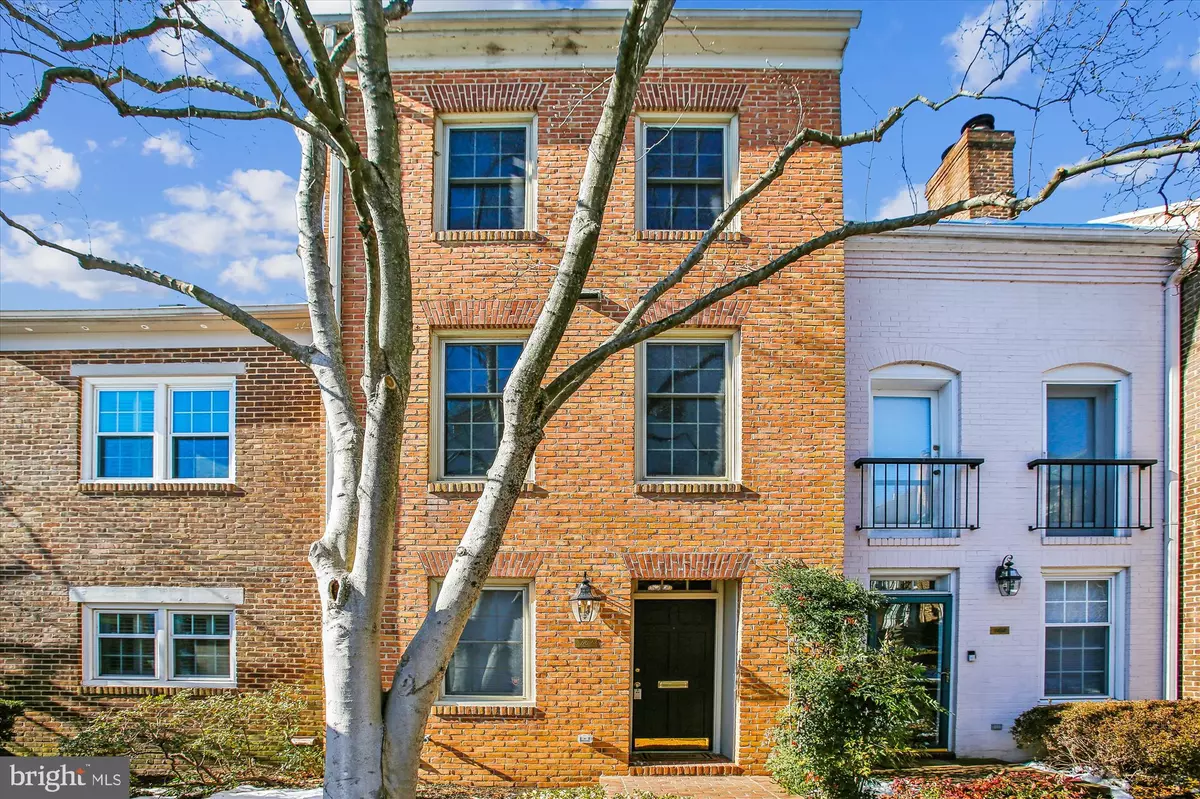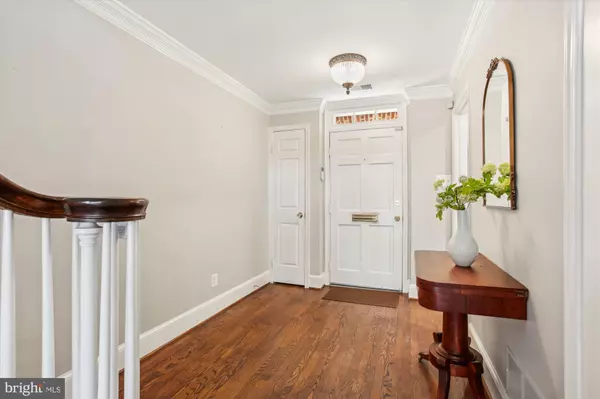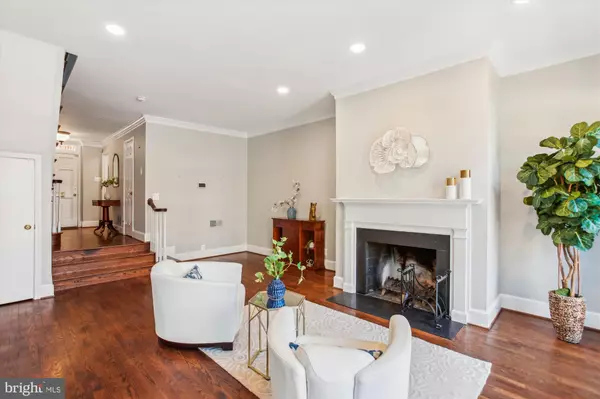1162 N PITT ST Alexandria, VA 22314
2 Beds
3 Baths
2,380 SqFt
OPEN HOUSE
Sun Jan 26, 1:00pm - 3:00pm
UPDATED:
01/24/2025 03:46 PM
Key Details
Property Type Townhouse
Sub Type Interior Row/Townhouse
Listing Status Active
Purchase Type For Sale
Square Footage 2,380 sqft
Price per Sqft $587
Subdivision Canal Way
MLS Listing ID VAAX2040644
Style Colonial,Traditional
Bedrooms 2
Full Baths 2
Half Baths 1
HOA Fees $175/mo
HOA Y/N Y
Abv Grd Liv Area 2,380
Originating Board BRIGHT
Year Built 1980
Annual Tax Amount $11,901
Tax Year 2024
Lot Size 896 Sqft
Acres 0.02
Property Description
Nestled in Historic Old Town Alexandria, in the well positioned Canal Way Community consisting of 44 brick townhomes. The townhomes, fronting charming brick sidewalks, are built around well-landscaped yards and flowering trees. Entrance to the Community is via both Pitt and 2nd Streets. The location provides something for everyone - a few short blocks to the Potomac River and scenic Mount Vernon Trail (Foot/Bike Path), restaurants, shops, and the early history of Virginia and the Nation.
This stately townhome has four stunning levels beginning on the main level foyer with beautiful wood floors that continue throughout, a well located powder room, a newly refurbished laundry room, a step-down to a spacious living room with woodburning fireplace, two sets of French doors opening to a “Georgetown style” brick patio with graceful plantings, leading to your private parking space just outside the enclosed brick wall.
The second level features a second woodburning fireplace in the cozy family room, a formal dining room, and an upgraded kitchen in between, Two-zoned HVAC (one new) offers comfortable climate control as you proceed to the private third level, featuring two generous bedrooms, both with large windows admitting glorious sunlight. The primary bedroom features built-ins with ensuite bath and double vanity. A second full bath is conveniently located in the hall adjacent to the second bedroom.
Skylights brighten the versatile fourth level. With hardwoods, closets, storage, and a spacious second room with a sink, this level offers myriad options such as a studio, another bedroom/bath, office, and/or workout room.
Minutes to Reagan International Airport, DC and major transportation arteries, yet part of a sophisticated, peaceful and highly accessible residential setting.
There are hardwoods and recessed lighting throughout, crown moldings and chair railings, an intercom, an alarm system and a humidity monitoring system with an App, for the dry crawl space, which also has a sump pump.
Location
State VA
County Alexandria City
Zoning RM
Direction East
Rooms
Other Rooms Living Room, Dining Room, Primary Bedroom, Bedroom 2, Kitchen, Foyer, 2nd Stry Fam Rm, Other, Utility Room, Bathroom 2, Primary Bathroom
Interior
Interior Features Attic, Built-Ins, Chair Railings, Crown Moldings, Family Room Off Kitchen, Floor Plan - Traditional, Formal/Separate Dining Room, Primary Bath(s), Recessed Lighting, Skylight(s), Window Treatments, Wood Floors
Hot Water Electric
Heating Heat Pump(s), Forced Air
Cooling Central A/C, Heat Pump(s), Zoned
Flooring Hardwood
Fireplaces Number 2
Fireplaces Type Wood, Equipment, Brick, Screen, Mantel(s)
Inclusions THE INTERCOM, -WHICH WORKS, THE ALARM SYSTEM, AND THE ICE MAKER , WHICH IS NOT HOOKED UP, THE HUMIDITY MONITORING SYSTEM AND SUMP PUMP-WHICH WORKS, AND THE CHANDELIER CONVEY "AS IS".
Equipment Built-In Microwave, Disposal, Dishwasher, Dryer - Electric, Exhaust Fan, Icemaker, Intercom, Oven/Range - Electric, Refrigerator, Stove, Washer, Water Heater
Fireplace Y
Appliance Built-In Microwave, Disposal, Dishwasher, Dryer - Electric, Exhaust Fan, Icemaker, Intercom, Oven/Range - Electric, Refrigerator, Stove, Washer, Water Heater
Heat Source Electric
Laundry Main Floor
Exterior
Garage Spaces 1.0
Parking On Site 1
Water Access N
View Garden/Lawn
Accessibility Level Entry - Main
Total Parking Spaces 1
Garage N
Building
Lot Description Interior, Level, Landscaping, Rear Yard, Private
Story 4
Foundation Crawl Space
Sewer Public Sewer
Water Public
Architectural Style Colonial, Traditional
Level or Stories 4
Additional Building Above Grade, Below Grade
New Construction N
Schools
Middle Schools George Washington
High Schools Alexandria City
School District Alexandria City Public Schools
Others
HOA Fee Include Common Area Maintenance,Snow Removal,Trash,Management
Senior Community No
Tax ID 50299010
Ownership Fee Simple
SqFt Source Assessor
Security Features Electric Alarm,Intercom
Special Listing Condition Standard

GET MORE INFORMATION





