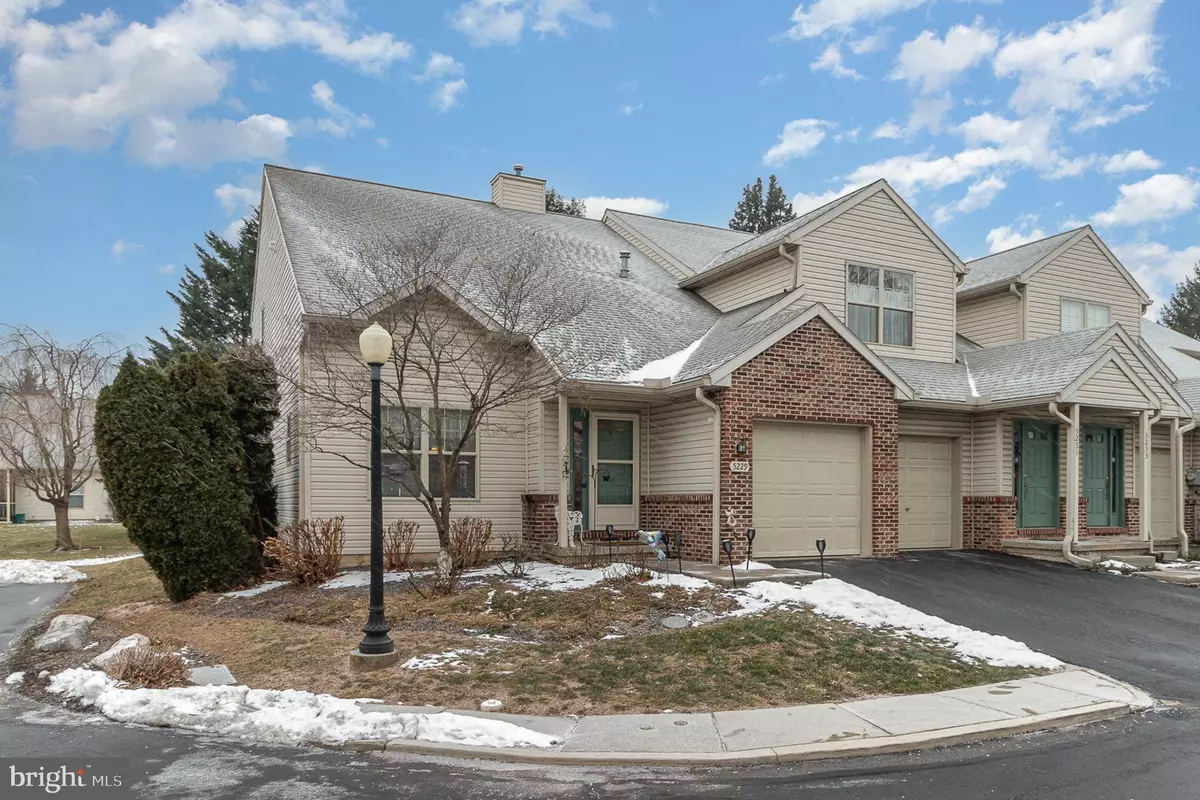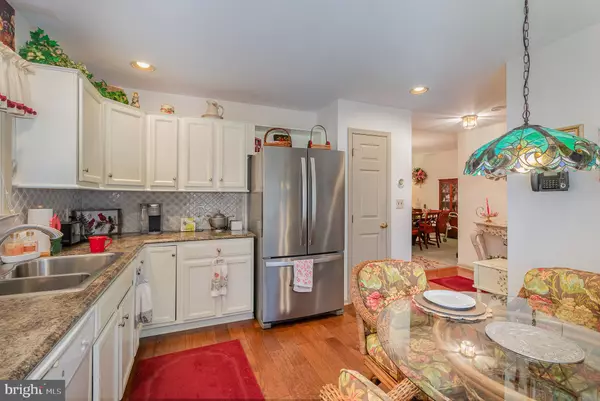5229 COBBLESTONE DR Mechanicsburg, PA 17055
2 Beds
2 Baths
1,538 SqFt
UPDATED:
01/24/2025 12:44 AM
Key Details
Property Type Condo
Sub Type Condo/Co-op
Listing Status Pending
Purchase Type For Sale
Square Footage 1,538 sqft
Price per Sqft $178
Subdivision Wesley Mews
MLS Listing ID PACB2038380
Style Traditional
Bedrooms 2
Full Baths 2
Condo Fees $250/mo
HOA Y/N N
Abv Grd Liv Area 1,538
Originating Board BRIGHT
Year Built 1999
Annual Tax Amount $3,263
Tax Year 2024
Property Description
Step inside to discover an interior thoughtfully designed to enhance natural light and create an open, inviting ambiance. The layout features a large eat-in kitchen, a dining room, and a living room with a cozy gas fireplace. The spacious primary suite includes a generous walk-in closet, providing excellent storage. An additional bedroom and full bathroom offer flexibility for guests or a home office as well as a separate laundry space all on one floor.
Recent updates, including NEW appliances, a NEW HVAC system, and a NEW hot water heater, ensure modern convenience and energy efficiency. Natural gas heating provides consistent warmth, making the home extra cozy during colder months.
Enjoy a carefree lifestyle with an HOA that takes care of yard work and snow removal, freeing up your time to focus on what truly matters. Nestled in a highly desirable neighborhood, this home offers convenient access to a variety of restaurants, shopping, and everyday amenities.
Don't miss your chance to enjoy the perfect blend of modern updates and practical living in a sought-after community. Schedule your private showing today and make this charming home yours!
Location
State PA
County Cumberland
Area Lower Allen Twp (14413)
Zoning RESIDENTIAL
Rooms
Other Rooms Living Room, Dining Room, Primary Bedroom, Bedroom 2, Kitchen, Bathroom 2, Primary Bathroom
Main Level Bedrooms 2
Interior
Interior Features Ceiling Fan(s), Kitchen - Eat-In, Primary Bath(s), Recessed Lighting, Walk-in Closet(s), Wood Floors
Hot Water Natural Gas
Heating Forced Air
Cooling Central A/C
Fireplaces Number 1
Fireplaces Type Gas/Propane
Equipment Built-In Microwave, Oven/Range - Gas, Refrigerator, Washer, Dryer, Disposal
Fireplace Y
Appliance Built-In Microwave, Oven/Range - Gas, Refrigerator, Washer, Dryer, Disposal
Heat Source Natural Gas
Exterior
Exterior Feature Screened, Patio(s), Porch(es)
Parking Features Garage - Front Entry
Garage Spaces 2.0
Water Access N
Accessibility None
Porch Screened, Patio(s), Porch(es)
Attached Garage 1
Total Parking Spaces 2
Garage Y
Building
Story 1
Foundation Slab
Sewer Public Sewer
Water Public
Architectural Style Traditional
Level or Stories 1
Additional Building Above Grade, Below Grade
New Construction N
Schools
High Schools Cedar Cliff
School District West Shore
Others
Pets Allowed Y
HOA Fee Include Common Area Maintenance,Lawn Maintenance,Snow Removal,Ext Bldg Maint
Senior Community No
Tax ID 13-24-0793-162-U5229
Ownership Fee Simple
SqFt Source Assessor
Acceptable Financing Cash, Conventional, FHA, VA
Listing Terms Cash, Conventional, FHA, VA
Financing Cash,Conventional,FHA,VA
Special Listing Condition Standard
Pets Allowed Number Limit

GET MORE INFORMATION





