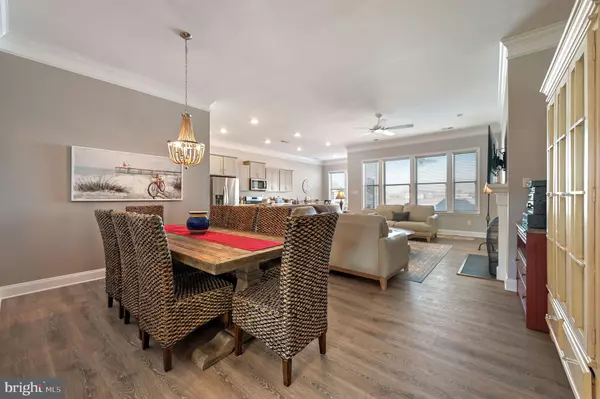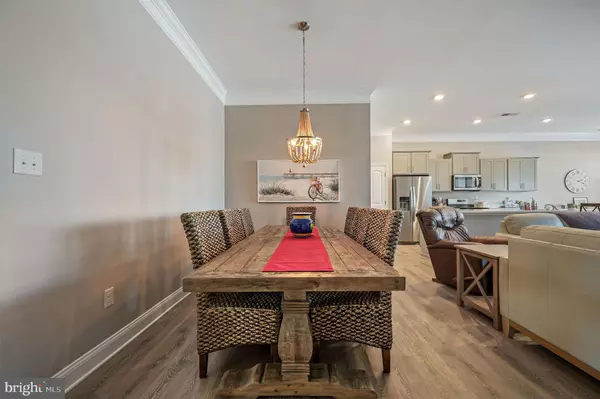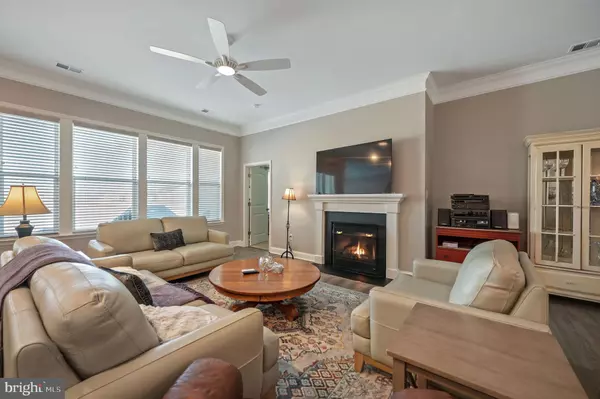18326 WHITE CEDAR CT Milton, DE 19968
3 Beds
2 Baths
1,905 SqFt
UPDATED:
01/20/2025 11:51 PM
Key Details
Property Type Single Family Home
Sub Type Detached
Listing Status Active
Purchase Type For Sale
Square Footage 1,905 sqft
Price per Sqft $286
Subdivision Woodfield Preserve
MLS Listing ID DESU2076946
Style Contemporary,Ranch/Rambler
Bedrooms 3
Full Baths 2
HOA Fees $155/mo
HOA Y/N Y
Abv Grd Liv Area 1,905
Originating Board BRIGHT
Year Built 2022
Lot Size 0.338 Acres
Acres 0.34
Property Description
Welcome to this stunning 3-bedroom, 2-bath home in the desirable Woodfield Preserve community! Move-in ready, this thoughtfully designed home features an open-concept floor plan, luxury vinyl plank flooring, and high-end finishes throughout.
Upon entering, you'll be greeted by a spacious living area highlighted by a cozy gas fireplace and plenty of natural light. The gourmet kitchen is a chef's dream, featuring sleek quartz countertops, shaker-style cabinetry, and stainless steel appliances. Just off the kitchen, a charming breakfast nook and additional dining space create the perfect setting for family meals or entertaining.
The private primary suite, tucked away at the rear of the home, offers a peaceful retreat. Enjoy a beautifully appointed en-suite bathroom with a large walk-in tiled shower, dual vanity, and stylish finishes. The two guest bedrooms are thoughtfully separated from the primary suite, offering added privacy for everyone, with easy access to the full hall bath.
Step outside to a serene pond-front backyard, where you'll find a spacious covered patio, perfect for relaxing and enjoying the tranquil views of the sparkling community pond. The 3-car garage provides ample space for vehicles, toys, and extra storage.
Additional touches, such as crown molding and chair rail accents, add elegance and warmth to this already beautiful home.
Woodfield Preserve is an amenity-rich community located just a short drive from downtown Lewes and the beach, making it the perfect combination of peaceful living and convenient access to all the area has to offer.
Don't miss out—call today to schedule your showing!
Location
State DE
County Sussex
Area Broadkill Hundred (31003)
Zoning AR-1
Direction Southwest
Rooms
Main Level Bedrooms 3
Interior
Interior Features Carpet, Combination Kitchen/Living, Entry Level Bedroom, Dining Area, Floor Plan - Open, Kitchen - Island, Pantry, Primary Bath(s), Recessed Lighting, Bathroom - Stall Shower, Bathroom - Tub Shower, Upgraded Countertops, Walk-in Closet(s)
Hot Water Electric, Tankless
Cooling Central A/C
Flooring Carpet, Laminate Plank
Fireplaces Number 1
Fireplaces Type Gas/Propane
Equipment Dishwasher, Disposal, Energy Efficient Appliances, Microwave, Oven/Range - Gas, Stainless Steel Appliances, Washer/Dryer Hookups Only, Water Heater - Tankless
Fireplace Y
Appliance Dishwasher, Disposal, Energy Efficient Appliances, Microwave, Oven/Range - Gas, Stainless Steel Appliances, Washer/Dryer Hookups Only, Water Heater - Tankless
Heat Source Propane - Leased
Laundry Hookup, Main Floor
Exterior
Exterior Feature Porch(es)
Parking Features Garage - Front Entry, Inside Access
Garage Spaces 3.0
Amenities Available Billiard Room, Club House, Common Grounds, Exercise Room, Fitness Center, Pool - Outdoor, Tot Lots/Playground, Other
Water Access N
Roof Type Architectural Shingle
Accessibility 2+ Access Exits
Porch Porch(es)
Attached Garage 3
Total Parking Spaces 3
Garage Y
Building
Lot Description Corner, Pond
Story 1
Foundation Slab
Sewer Public Sewer
Water Public
Architectural Style Contemporary, Ranch/Rambler
Level or Stories 1
Additional Building Above Grade
Structure Type 9'+ Ceilings,Dry Wall
New Construction N
Schools
High Schools Cape Henlopen
School District Cape Henlopen
Others
Pets Allowed Y
HOA Fee Include Common Area Maintenance,Trash
Senior Community No
Tax ID NO TAX RECORD
Ownership Fee Simple
SqFt Source Estimated
Acceptable Financing Cash, Conventional, FHA, USDA, VA
Listing Terms Cash, Conventional, FHA, USDA, VA
Financing Cash,Conventional,FHA,USDA,VA
Special Listing Condition Standard
Pets Allowed Cats OK, Dogs OK

GET MORE INFORMATION





