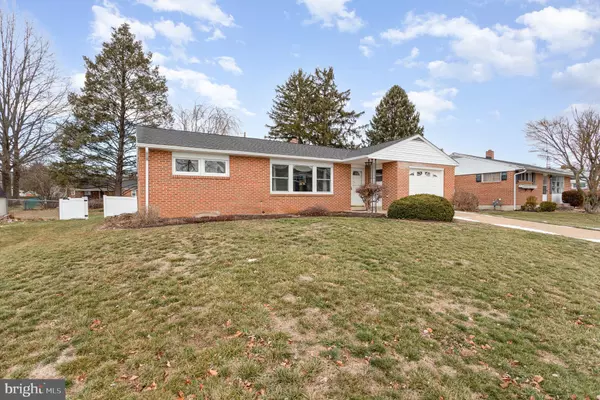1765 SAGAMORE DR York, PA 17406
3 Beds
2 Baths
1,617 SqFt
OPEN HOUSE
Sat Jan 25, 12:00pm - 2:00pm
UPDATED:
01/23/2025 04:10 AM
Key Details
Property Type Single Family Home
Sub Type Detached
Listing Status Active
Purchase Type For Sale
Square Footage 1,617 sqft
Price per Sqft $160
Subdivision North Hills
MLS Listing ID PAYK2074958
Style Ranch/Rambler
Bedrooms 3
Full Baths 2
HOA Y/N N
Abv Grd Liv Area 1,162
Originating Board BRIGHT
Year Built 1958
Annual Tax Amount $3,451
Tax Year 2024
Lot Size 10,354 Sqft
Acres 0.24
Property Description
If that isn't enough you also have a beautifully finished family room in the basement decked out with a beautiful wooden bar for those Super Bowl parties! The unfinished half not only has your second full bathroom, but more space to utilize how you see fit. Craft room, play room, home office, work out area; let your mind run wild.
You'll find this home to be so conveniently located within York. Located within a quick drive to Route 30 and Interstate 83; you can get around with ease. No need to go far though, everything you want is in your backyard; shopping, dining, downtown and more! Come check this home out before it's too late!
Location
State PA
County York
Area Springettsbury Twp (15246)
Zoning R7 SMALL LOT RESIDENTIAL
Rooms
Basement Heated, Interior Access, Outside Entrance, Partially Finished, Rear Entrance, Walkout Stairs, Water Proofing System
Main Level Bedrooms 3
Interior
Interior Features Dining Area, Bathroom - Stall Shower, Bathroom - Tub Shower, Built-Ins, Ceiling Fan(s), Combination Kitchen/Dining, Entry Level Bedroom, Family Room Off Kitchen, Pantry, Upgraded Countertops, Wood Floors
Hot Water Natural Gas
Heating Forced Air
Cooling Central A/C
Flooring Carpet, Ceramic Tile, Hardwood
Inclusions Dryer, Desk in bedroom, Shelving in basement and garage
Equipment Dishwasher, Oven - Single, Dryer, Range Hood, Oven/Range - Gas, Refrigerator, Water Heater
Furnishings No
Fireplace N
Appliance Dishwasher, Oven - Single, Dryer, Range Hood, Oven/Range - Gas, Refrigerator, Water Heater
Heat Source Natural Gas
Laundry Basement, Hookup
Exterior
Exterior Feature Porch(es), Patio(s)
Parking Features Garage - Front Entry, Additional Storage Area, Inside Access
Garage Spaces 3.0
Fence Other
Utilities Available Cable TV Available, Electric Available, Natural Gas Available, Phone Available, Sewer Available, Water Available
Water Access N
Roof Type Shingle
Accessibility 2+ Access Exits, Entry Slope <1', Level Entry - Main
Porch Porch(es), Patio(s)
Attached Garage 1
Total Parking Spaces 3
Garage Y
Building
Lot Description Level, Interior
Story 1
Foundation Block
Sewer Public Sewer
Water Public
Architectural Style Ranch/Rambler
Level or Stories 1
Additional Building Above Grade, Below Grade
Structure Type Dry Wall
New Construction N
Schools
High Schools Central York
School District Central York
Others
Senior Community No
Tax ID 46-000-16-0069-00-00000
Ownership Fee Simple
SqFt Source Assessor
Security Features Smoke Detector
Acceptable Financing FHA, Conventional, VA, Cash
Listing Terms FHA, Conventional, VA, Cash
Financing FHA,Conventional,VA,Cash
Special Listing Condition Standard

GET MORE INFORMATION





