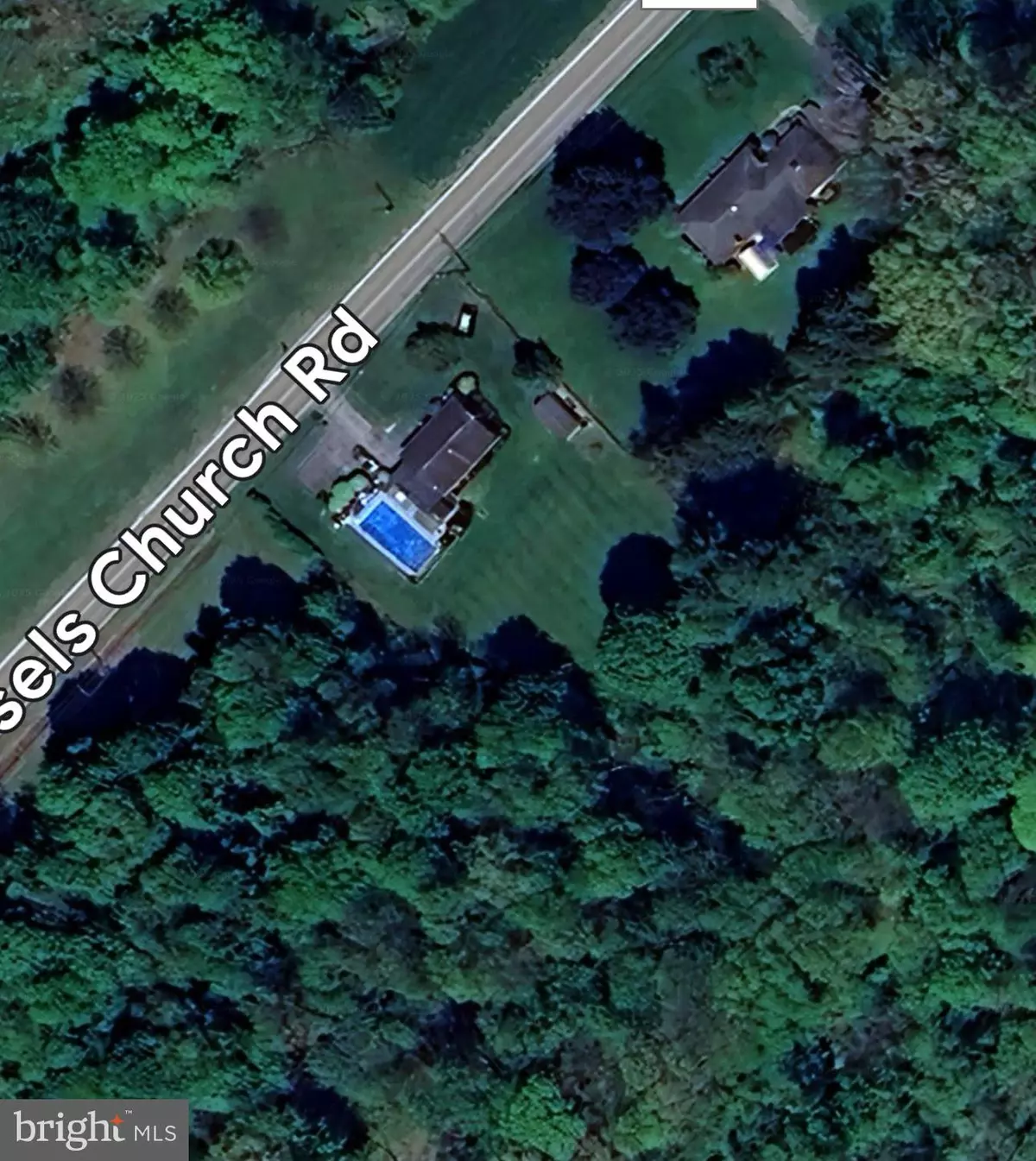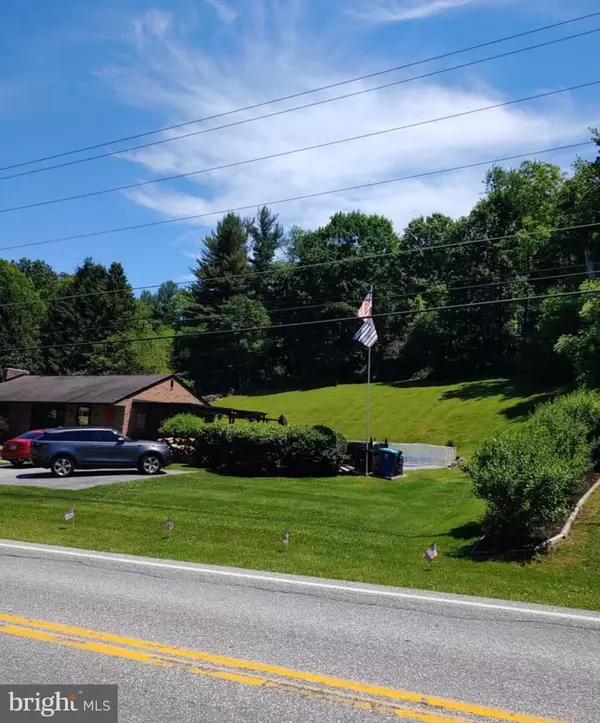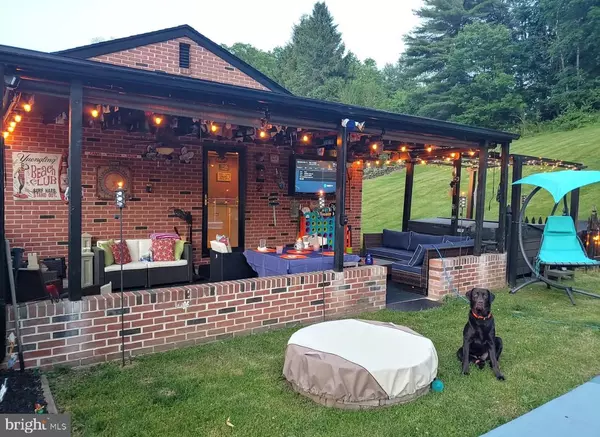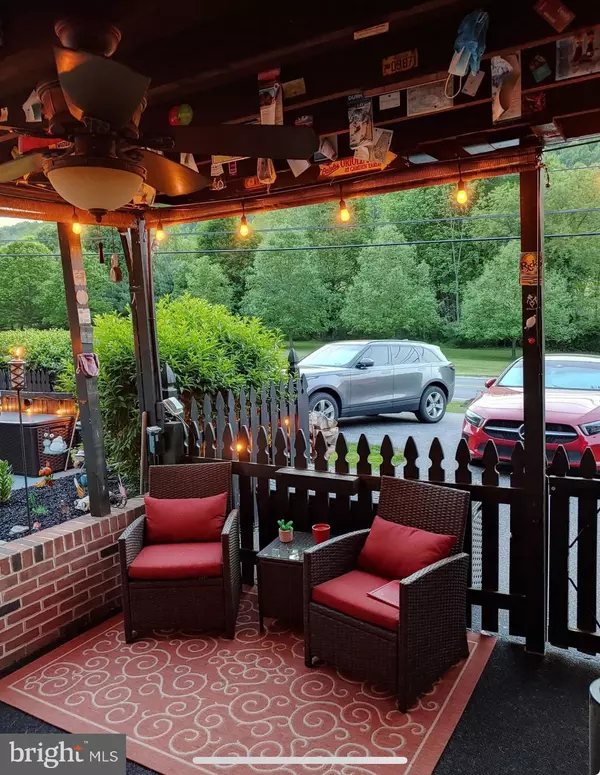2643 FISSELS CHURCH RD Glen Rock, PA 17327
3 Beds
3 Baths
1,040 SqFt
UPDATED:
01/23/2025 07:09 PM
Key Details
Property Type Single Family Home
Sub Type Detached
Listing Status Coming Soon
Purchase Type For Sale
Square Footage 1,040 sqft
Price per Sqft $360
Subdivision None Available
MLS Listing ID PAYK2074924
Style Ranch/Rambler
Bedrooms 3
Full Baths 2
Half Baths 1
HOA Y/N N
Abv Grd Liv Area 1,040
Originating Board BRIGHT
Year Built 1958
Annual Tax Amount $3,969
Tax Year 2024
Lot Size 1.350 Acres
Acres 1.35
Property Description
For those needing extra storage or workspace, the oversized 12 x 20 shed with electricity has you covered. With an extended driveway for ample parking, this property is as practical as it is fun. And don't forget the recent mechanical upgrades, including a brand-new AC system, furnace, and humidifier, ensuring your comfort year-round. Conveniently located just 3 minutes from Susquehannock High School, 11 minutes from Shrewsbury Commons with grocery stores, Walmart, wine shops, and more, and only 13 minutes from the Maryland line, this home's location is desirable.
Whether you're lounging by the pool, soaking in the hot tub, or hosting unforgettable summer parties, this home is made for entertaining and creating memories. The sellers are even offering the option to sell the home furnished with nearly all new furniture, so you can start your next chapter with ease.
Don't miss the chance to tour this thoughtfully updated home that combines charm, modern conveniences, and endless opportunities for fun. Schedule your private showing today! PROFESSIONAL PHOTOS WILL BE AVAILABLE FRIDAY THE 24TH
Location
State PA
County York
Area Shrewsbury Twp (15245)
Zoning RESIDENTIAL
Rooms
Other Rooms Living Room, Primary Bedroom, Bedroom 3, Kitchen, Laundry, Bathroom 2, Primary Bathroom, Half Bath
Basement Full
Main Level Bedrooms 2
Interior
Interior Features Combination Dining/Living
Hot Water Natural Gas
Heating Forced Air
Cooling Central A/C
Fireplaces Number 1
Fireplaces Type Brick
Inclusions Refrigerator, Lower Level Freezer
Equipment Built-In Range, Refrigerator, Oven - Single
Fireplace Y
Window Features Replacement
Appliance Built-In Range, Refrigerator, Oven - Single
Heat Source Natural Gas
Laundry Lower Floor
Exterior
Exterior Feature Patio(s)
Garage Spaces 7.0
Pool In Ground, Fenced
Water Access N
View Trees/Woods
Roof Type Shingle,Asphalt
Accessibility Level Entry - Main
Porch Patio(s)
Road Frontage Public, Boro/Township, City/County
Total Parking Spaces 7
Garage N
Building
Lot Description Trees/Wooded, Cleared, Sloping, Level
Story 1
Foundation Block
Sewer On Site Septic
Water Well
Architectural Style Ranch/Rambler
Level or Stories 1
Additional Building Above Grade, Below Grade
New Construction N
Schools
High Schools Susquehannock
School District Southern York County
Others
Senior Community No
Tax ID 45-000-CI-0048-00-00000
Ownership Fee Simple
SqFt Source Estimated
Acceptable Financing Conventional, FHA, VA, Cash, USDA
Listing Terms Conventional, FHA, VA, Cash, USDA
Financing Conventional,FHA,VA,Cash,USDA
Special Listing Condition Standard

GET MORE INFORMATION





