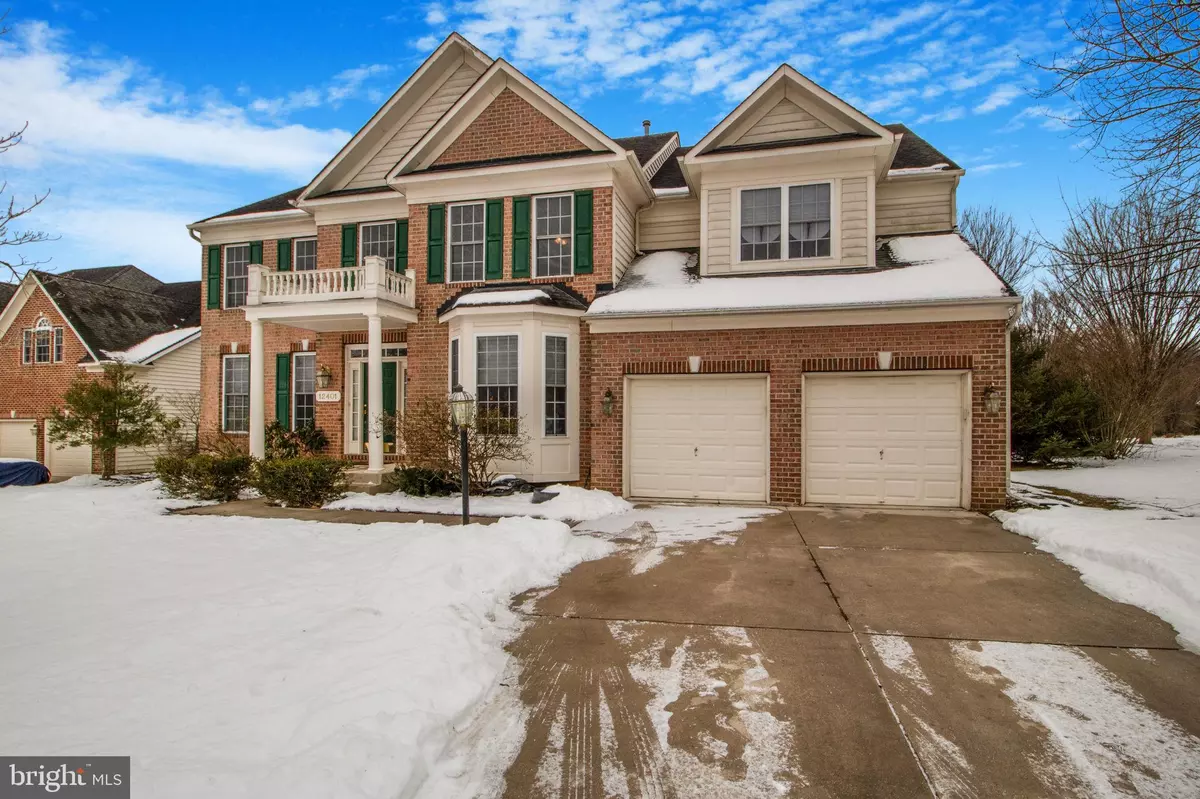12401 ANNES PROSPECT DR Bowie, MD 20720
4 Beds
4 Baths
4,031 SqFt
UPDATED:
01/22/2025 03:01 PM
Key Details
Property Type Single Family Home
Sub Type Detached
Listing Status Active
Purchase Type For Sale
Square Footage 4,031 sqft
Price per Sqft $272
Subdivision Fairwood
MLS Listing ID MDPG2135444
Style Colonial
Bedrooms 4
Full Baths 3
Half Baths 1
HOA Fees $201/mo
HOA Y/N Y
Abv Grd Liv Area 4,031
Originating Board BRIGHT
Year Built 2003
Annual Tax Amount $10,821
Tax Year 2024
Lot Size 0.522 Acres
Acres 0.52
Property Description
Discover elegance, comfort, and functionality in this stunning 4-bedroom, 4.5-bathroom colonial, perfectly situated on a large corner lot in the sought-after Fairwood community. Offering over 5,000 sq. ft. of living space, this home is designed to impress even the most discerning buyers. Upon entering, you are greeted by a dramatic two-story foyer with gleaming hardwood floors and recessed lighting throughout, creating a warm and inviting atmosphere. The gourmet kitchen is a chef's dream, featuring a large island, ample cabinetry, and a spacious breakfast area that flows seamlessly into the family room with a cozy gas fireplace. A formal living room, elegant dining room with a tray ceiling, private office, and convenient half bath complete the main level, making it ideal for both daily living and entertaining. Upstairs, the luxurious primary suite serves as a private retreat with its tray ceiling, sitting area, and dual walk-in closets. The spa-like en-suite bathroom boasts a jacuzzi tub, a Roman shower with a sitting bench, and dual vanities for ultimate comfort. The upper level also includes a private suite with its own full bathroom, as well as three additional generously sized bedrooms and a buddy bathroom for added convenience. The expansive unfinished basement offers endless possibilities, featuring a recreation room, media room, wet bar, bonus room, and full bathroom—perfect for entertaining or customizing to suit your lifestyle. Outdoors, the beautifully landscaped yard is highlighted by a fenced-in private pool, a spacious deck, and a patio, providing the ideal setting for outdoor gatherings or quiet relaxation. Modern comforts include a dual heating system for year-round efficiency, an attached 2-car garage, and an extended driveway for ample parking. Located in the prestigious Fairwood community, which offers amenities like walking trails, 24-hour security, a clubhouse, a pool, and tennis courts, this home provides the perfect balance of luxury and convenience. Situated just minutes from shopping, dining, and major commuter routes, this home at 12401 Annes Prospect Drive truly has it all. Don't miss this incredible opportunity—schedule your private tour today!
Location
State MD
County Prince Georges
Zoning LMXC
Rooms
Basement Unfinished
Interior
Hot Water Natural Gas
Heating Central
Cooling Central A/C
Fireplaces Number 1
Furnishings No
Fireplace Y
Heat Source Natural Gas
Laundry Main Floor
Exterior
Parking Features Garage - Front Entry
Garage Spaces 2.0
Water Access N
Accessibility None
Attached Garage 2
Total Parking Spaces 2
Garage Y
Building
Story 3
Foundation Slab
Sewer Public Sewer
Water Public
Architectural Style Colonial
Level or Stories 3
Additional Building Above Grade, Below Grade
New Construction N
Schools
School District Prince George'S County Public Schools
Others
Pets Allowed Y
Senior Community No
Tax ID 17073418167
Ownership Fee Simple
SqFt Source Assessor
Horse Property N
Special Listing Condition Standard
Pets Allowed No Pet Restrictions

GET MORE INFORMATION





