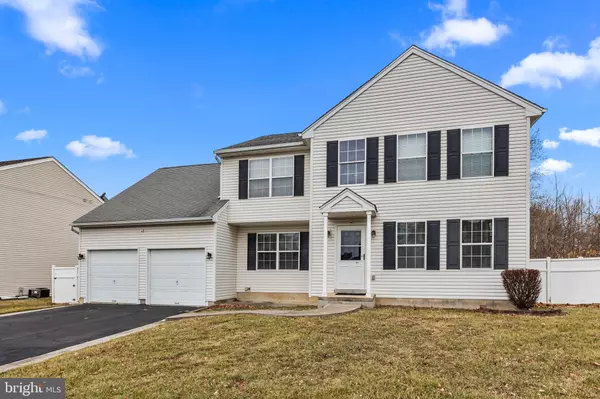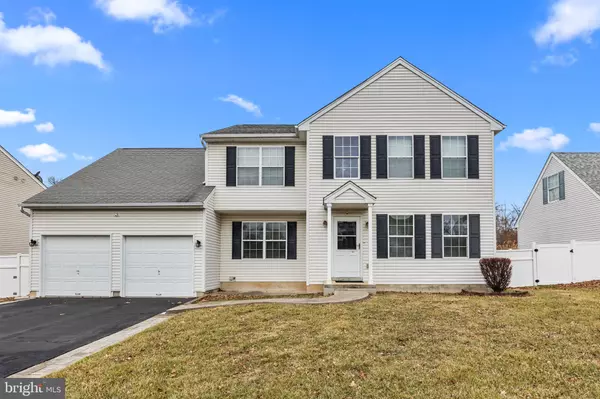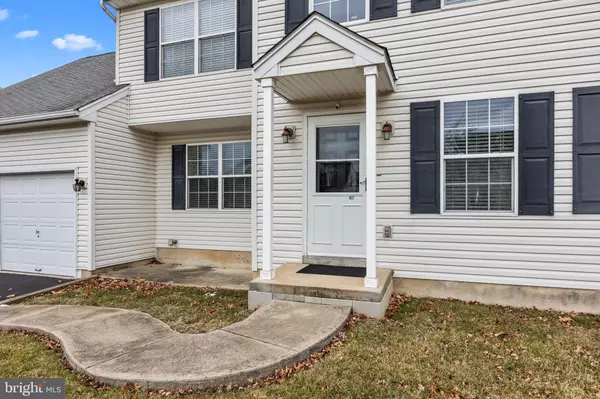2514 GROVE LN Feasterville Trevose, PA 19053
4 Beds
3 Baths
3,081 SqFt
OPEN HOUSE
Sun Jan 26, 12:00pm - 2:00pm
UPDATED:
01/21/2025 05:49 PM
Key Details
Property Type Single Family Home
Sub Type Detached
Listing Status Active
Purchase Type For Sale
Square Footage 3,081 sqft
Price per Sqft $220
Subdivision Non Available
MLS Listing ID PABU2086212
Style Colonial
Bedrooms 4
Full Baths 2
Half Baths 1
HOA Y/N N
Abv Grd Liv Area 2,301
Originating Board BRIGHT
Year Built 2005
Annual Tax Amount $7,557
Tax Year 2024
Lot Dimensions 0.00 x 0.00
Property Description
Discover this beautifully crafted Colonial home, a rare gem in the coveted Hidden Woods Development. Built in 2005 and situated on a private .15-acre lot with a fenced-in rear yard, this residence offers both comfort and style.
Step inside to a dramatic two-story foyer that leads into a cozy family room, complete with a propane fireplace and recessed lighting, set against the backdrop of pristine hardwood floors. The family room seamlessly connects to a spacious dining area, perfect for family gatherings and stylish entertaining.
The open-concept eat-in kitchen invites natural light as it flows into the formal living room, creating an ideal setting for everyday living. A conveniently located laundry/mud room sits beside the half bath and provides easy access to the two-car garage, which offers ample space for parking two full-sized vehicles.
Upstairs, you'll find four generously sized bedrooms, including the luxurious primary suite. This tranquil retreat features hardwood flooring, a cozy sitting room for your relaxation, and two walk-in closets. The attached primary bathroom is a spa-like haven, showcasing a double bowl vanity, a stand-up shower, and an oversized jacuzzi tub. The hall bath, conveniently located near the additional three bedrooms, is equipped with a jacuzzi tub and double bowl vanities, ideal for family use.
Venture down to the finished basement, a versatile space perfect for entertaining, relaxing, or even creating a game room, offering plenty of potential for your lifestyle needs.
Step outside to the beautifully landscaped, fenced-in rear yard, where you'll find a stunning two-tier Trex deck with railings, overlooking a spacious yard with endless possibilities for outdoor fun and relaxation.
This exceptional home is meticulously maintained, exceptionally clean, and ready for you to move in. Don't wait—schedule your appointment today before this amazing opportunity is gone!
Location
State PA
County Bucks
Area Bensalem Twp (10102)
Zoning R2
Rooms
Basement Fully Finished
Interior
Hot Water Propane
Heating Central
Cooling Central A/C
Fireplace N
Heat Source Propane - Owned
Exterior
Parking Features Garage - Front Entry
Garage Spaces 6.0
Water Access N
Accessibility None
Attached Garage 2
Total Parking Spaces 6
Garage Y
Building
Story 2
Foundation Concrete Perimeter
Sewer Public Sewer
Water Public
Architectural Style Colonial
Level or Stories 2
Additional Building Above Grade, Below Grade
New Construction N
Schools
High Schools Bensalem Township
School District Bensalem Township
Others
Senior Community No
Tax ID 02-007-010-002
Ownership Fee Simple
SqFt Source Assessor
Acceptable Financing Cash, Conventional, FHA, VA
Listing Terms Cash, Conventional, FHA, VA
Financing Cash,Conventional,FHA,VA
Special Listing Condition Standard

GET MORE INFORMATION





