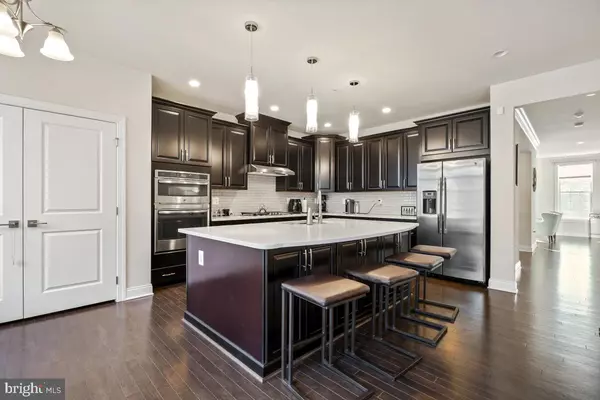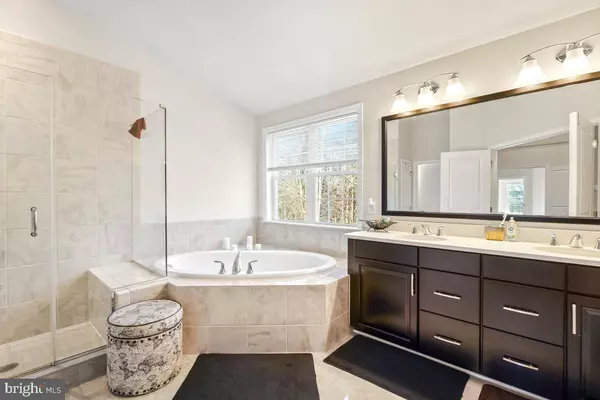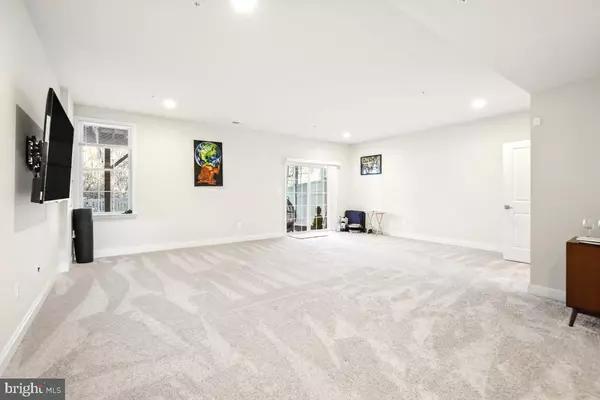10712 FLYING CHANGE CT Upper Marlboro, MD 20772
3 Beds
4 Baths
2,366 SqFt
UPDATED:
01/25/2025 11:41 PM
Key Details
Property Type Townhouse
Sub Type Interior Row/Townhouse
Listing Status Active
Purchase Type For Rent
Square Footage 2,366 sqft
Subdivision Marlboro Ridge
MLS Listing ID MDPG2138946
Style Colonial
Bedrooms 3
Full Baths 2
Half Baths 2
HOA Fees $159/mo
HOA Y/N Y
Abv Grd Liv Area 2,366
Originating Board BRIGHT
Year Built 2018
Lot Size 2,616 Sqft
Acres 0.06
Property Description
Welcome home, to this beautifully furnished 3-bedroom, 2 full and 2 half-bath townhome, built in 2018 and located in the serene Marlboro Ridge community of Upper Marlboro.
The entry-level leads to a spacious lower, level recreation room that is perfect for family gatherings, complemented by a convenient half bath and access to a covered outdoor patio ideal for relaxation.
The main level boasts an open-concept design with a family room, formal dining area, and a living room, which leads to an expansive gourmet kitchen, equipped with a large island and ample cabinetry. Pristine hardwood flooring extends throughout this level, and the kitchen opens to a private balcony.
Upstairs, you'll find three well-appointed bedrooms, including a generous primary suite with not one but TWO walk-in closets and an en suite bath featuring a soaking tub, spa shower, dual vanity, and separate toilet. An energy-efficient washer and dryer and an additional full bath complete this level.
Situated close to major highways, including I-495, and landmarks such as Joint Base Andrews, this home offers both tranquility and convenience. Don't miss the opportunity to make this exceptional furnished rental your new home!
Property comes furnished and is 100% move in ready! Subject to income and background verification. Application fee is $40.
Location
State MD
County Prince Georges
Zoning RR
Rooms
Basement Rear Entrance, Connecting Stairway, Fully Finished
Interior
Interior Features Dining Area, Bathroom - Soaking Tub, Bathroom - Walk-In Shower, Combination Kitchen/Living, Kitchen - Island, Walk-in Closet(s), Wood Floors
Hot Water Natural Gas
Heating Forced Air
Cooling Central A/C
Equipment Washer, Stove, Stainless Steel Appliances, Microwave, Dryer
Furnishings Partially
Appliance Washer, Stove, Stainless Steel Appliances, Microwave, Dryer
Heat Source Natural Gas
Laundry Has Laundry
Exterior
Exterior Feature Patio(s), Deck(s)
Parking Features Garage - Front Entry
Garage Spaces 2.0
Water Access N
Accessibility None
Porch Patio(s), Deck(s)
Attached Garage 2
Total Parking Spaces 2
Garage Y
Building
Story 3
Foundation Brick/Mortar
Sewer Public Sewer
Water Public
Architectural Style Colonial
Level or Stories 3
Additional Building Above Grade, Below Grade
New Construction N
Schools
Elementary Schools Arrowhead
Middle Schools Kettering
High Schools Dr. Henry A. Wise, Jr. High
School District Prince George'S County Public Schools
Others
Pets Allowed Y
Senior Community No
Tax ID 17155596776
Ownership Other
SqFt Source Assessor
Miscellaneous HOA/Condo Fee
Security Features Carbon Monoxide Detector(s),Smoke Detector
Pets Allowed Case by Case Basis

GET MORE INFORMATION





