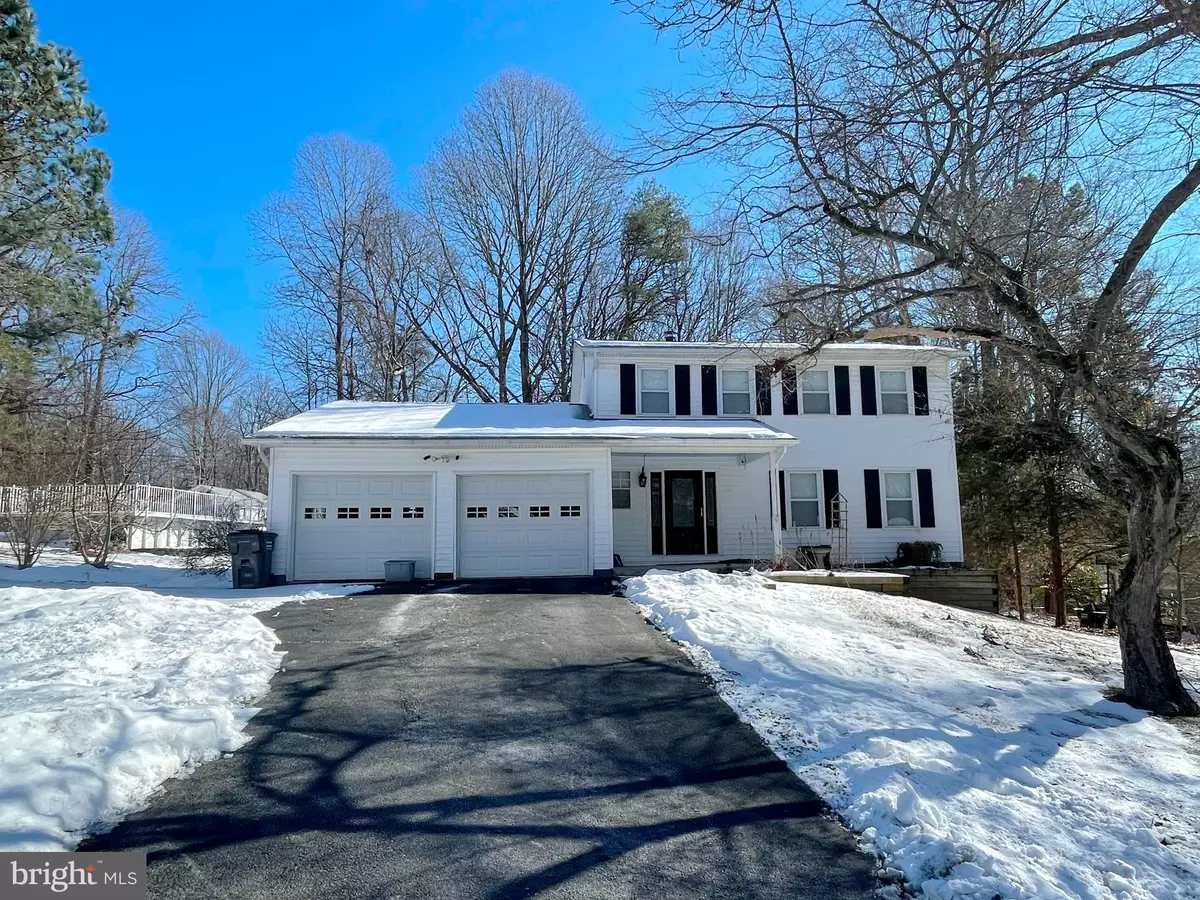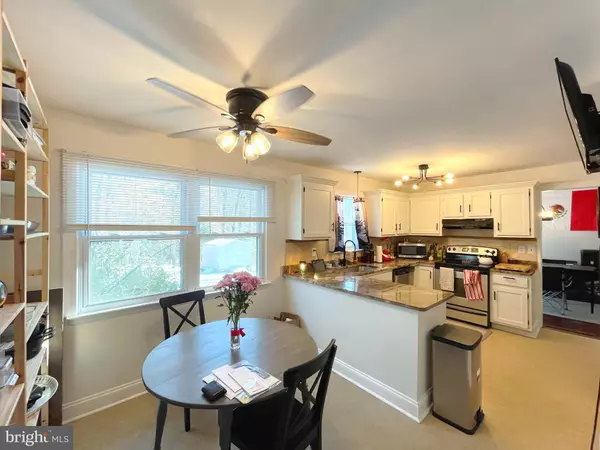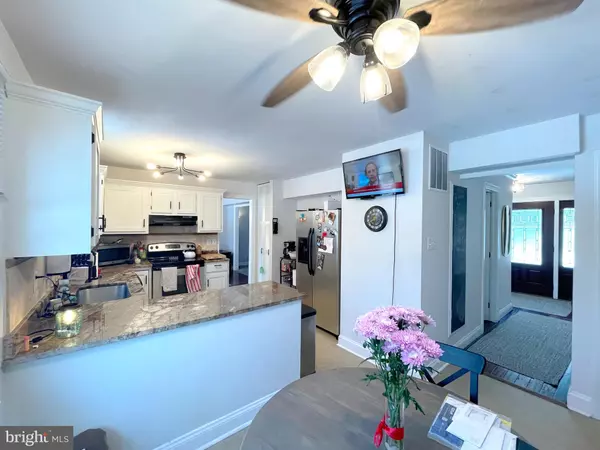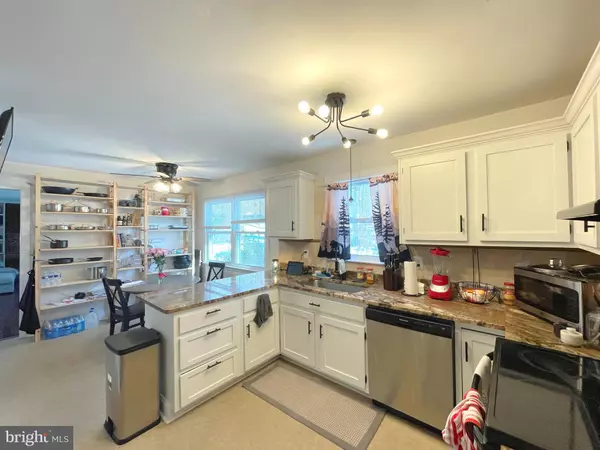388 S SHORE TER #8 Prince Frederick, MD 20678
4 Beds
4 Baths
2,565 SqFt
UPDATED:
01/24/2025 01:44 PM
Key Details
Property Type Single Family Home
Sub Type Detached
Listing Status Active
Purchase Type For Rent
Square Footage 2,565 sqft
Subdivision Chesapeake Heights
MLS Listing ID MDCA2019388
Style Colonial
Bedrooms 4
Full Baths 3
Half Baths 1
HOA Y/N Y
Abv Grd Liv Area 1,865
Originating Board BRIGHT
Year Built 1977
Lot Size 0.307 Acres
Acres 0.31
Property Description
Location
State MD
County Calvert
Zoning A
Rooms
Basement Fully Finished
Interior
Hot Water Electric
Heating Central, Forced Air, Heat Pump - Oil BackUp
Cooling Central A/C
Fireplaces Number 1
Fireplaces Type Wood, Brick
Equipment Dishwasher, Oven/Range - Electric, Range Hood, Refrigerator, Icemaker, Washer, Dryer
Furnishings No
Fireplace Y
Appliance Dishwasher, Oven/Range - Electric, Range Hood, Refrigerator, Icemaker, Washer, Dryer
Heat Source Electric, Oil
Laundry Washer In Unit, Dryer In Unit
Exterior
Exterior Feature Deck(s), Porch(es)
Parking Features Additional Storage Area, Garage - Front Entry, Inside Access
Garage Spaces 4.0
Pool Above Ground
Water Access Y
Water Access Desc Canoe/Kayak,Fishing Allowed,Private Access,Swimming Allowed
Roof Type Architectural Shingle
Street Surface Black Top
Accessibility 2+ Access Exits
Porch Deck(s), Porch(es)
Attached Garage 2
Total Parking Spaces 4
Garage Y
Building
Story 3
Foundation Permanent
Sewer Septic Exists
Water Public
Architectural Style Colonial
Level or Stories 3
Additional Building Above Grade, Below Grade
Structure Type Dry Wall
New Construction N
Schools
Elementary Schools Calvert
Middle Schools Plum Point
High Schools Huntingtown
School District Calvert County Public Schools
Others
Pets Allowed Y
Senior Community No
Tax ID 0502041383
Ownership Other
SqFt Source Assessor
Pets Allowed Case by Case Basis, Size/Weight Restriction, Breed Restrictions

GET MORE INFORMATION





