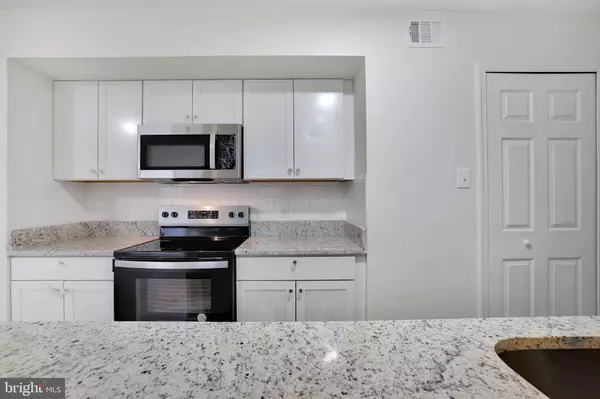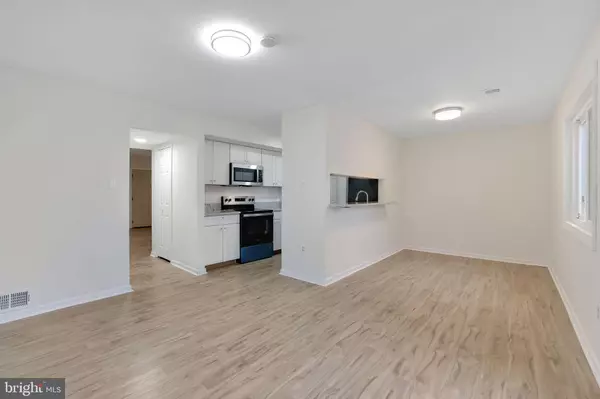14 SIMEON LN Sterling, VA 20164
4 Beds
3 Baths
1,540 SqFt
OPEN HOUSE
Sat Jan 25, 2:00pm - 4:00pm
UPDATED:
01/24/2025 04:10 PM
Key Details
Property Type Townhouse
Sub Type Interior Row/Townhouse
Listing Status Under Contract
Purchase Type For Sale
Square Footage 1,540 sqft
Price per Sqft $321
Subdivision Sterling
MLS Listing ID VALO2086784
Style Other
Bedrooms 4
Full Baths 2
Half Baths 1
HOA Fees $153/mo
HOA Y/N Y
Abv Grd Liv Area 1,540
Originating Board BRIGHT
Year Built 1974
Annual Tax Amount $3,435
Tax Year 2024
Lot Size 3,049 Sqft
Acres 0.07
Property Description
Step into this turnkey-ready 4-bedroom, 2.5-bathroom home and prepare to be impressed. This two-level residence has been thoughtfully updated to offer modern comfort and style, making it the perfect place for you to call home. From the moment you arrive, you'll notice the attention to detail and quality upgrades throughout.
The brand-new kitchen is a true centerpiece, featuring sleek cabinets, modern finishes, and plenty of space to prepare your favorite meals. The bathrooms have been completely renovated with a fresh, contemporary look that complements the home's inviting charm. All-new windows flood the interior with natural light, creating a bright and welcoming atmosphere in every room. Additionally, a brand-new washer and dryer provide added convenience for your everyday needs.
With a brand-new roof installed in February 2020, you can enjoy peace of mind knowing that this home is ready to protect your family for years to come. The two reserved parking spaces add convenience, and the thoughtfully designed layout provides ample space for relaxation, entertaining, and making memories.
Located in the heart of Sterling, you'll be close to shopping, dining, schools, and major commuter routes, offering the perfect blend of convenience and community.
Make this lovely home yours today—schedule a tour and see why it's the perfect fit for your next chapter!
Location
State VA
County Loudoun
Zoning PDH3
Rooms
Main Level Bedrooms 4
Interior
Hot Water Electric
Heating Energy Star Heating System
Cooling Central A/C
Fireplace N
Heat Source Electric
Exterior
Garage Spaces 2.0
Water Access N
Accessibility None
Total Parking Spaces 2
Garage N
Building
Story 2
Foundation Other
Sewer Public Septic
Water Public
Architectural Style Other
Level or Stories 2
Additional Building Above Grade, Below Grade
New Construction N
Schools
School District Loudoun County Public Schools
Others
Senior Community No
Tax ID 012487626000
Ownership Fee Simple
SqFt Source Assessor
Special Listing Condition Standard

GET MORE INFORMATION





