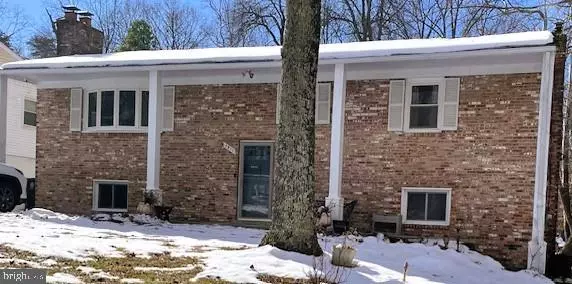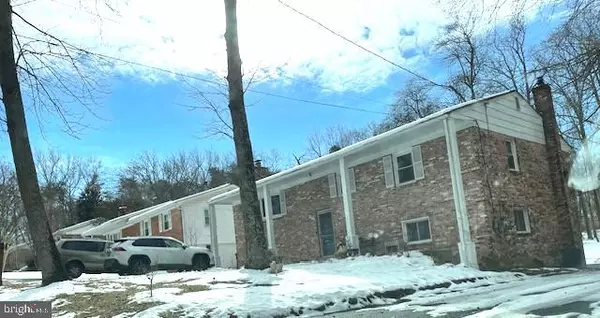7911 COLONIAL LN Clinton, MD 20735
5 Beds
3 Baths
1,242 SqFt
UPDATED:
01/18/2025 03:18 AM
Key Details
Property Type Single Family Home
Sub Type Detached
Listing Status Active
Purchase Type For Sale
Square Footage 1,242 sqft
Price per Sqft $438
Subdivision Belle Fonte
MLS Listing ID MDPG2138692
Style Split Foyer
Bedrooms 5
Full Baths 3
HOA Y/N N
Abv Grd Liv Area 1,242
Originating Board BRIGHT
Year Built 1971
Annual Tax Amount $5,253
Tax Year 2024
Lot Size 0.503 Acres
Acres 0.5
Property Description
Full brick Split foyer that sits on a large lot. The home also features new ceramic floors/. The stylish kitchen offers new cabinets, Quartz countertops, and state-of-the-art not 2 old stainless-steel appliances. Enjoy the bright and spacious living/ room, along with a generous, large backyard with a concrete Driveway around to the basement rear entrance.
Finished Basement with bedrooms and bathroom, Rear entrance, Street parking, and 2 Driveways for the capacity of 5 or more Cars, The house is With fresh paint and so many updates has a finished basement with 2 large bedrooms, 1 bathroom, a lot space for new owner ideas, No HOA,
This Property has a lot of potential. Gem that is waiting for "YOU” this property is truly move-in ready. Conveniently located near Routes 4, 5, 301, 495, Joint Base Andrews, Suitland Parkway, Woodmore Town Center, Clinton, UM Prince George's Hospital Center, National Harbor, VA, Public Transportation, and more! Don't wait—schedule a showing today, Property sold "As Is". but is showing in excellent conditions just for you. Please remove your shoes. Sellers said: Thank you for your interest in this property.
Location
State MD
County Prince Georges
Zoning RR
Rooms
Other Rooms Living Room, Dining Room, Bedroom 2, Bedroom 3, Bedroom 4, Bedroom 5, Kitchen, Basement, Bedroom 1, Laundry, Bathroom 1, Bathroom 2, Bathroom 3
Basement Fully Finished, Outside Entrance, Rear Entrance, Walkout Stairs, Connecting Stairway
Main Level Bedrooms 3
Interior
Interior Features Ceiling Fan(s), Floor Plan - Open, Kitchen - Island, Primary Bath(s), Wood Floors, Combination Kitchen/Dining, Recessed Lighting
Hot Water Natural Gas
Cooling Central A/C
Flooring Ceramic Tile, Wood, Hardwood, Laminated, Marble
Fireplaces Number 1
Fireplaces Type Electric, Marble
Equipment Dishwasher, Disposal, Dryer, Exhaust Fan, Extra Refrigerator/Freezer, Microwave, Refrigerator, Stainless Steel Appliances, Stove, Icemaker, Washer
Fireplace Y
Appliance Dishwasher, Disposal, Dryer, Exhaust Fan, Extra Refrigerator/Freezer, Microwave, Refrigerator, Stainless Steel Appliances, Stove, Icemaker, Washer
Heat Source Natural Gas
Laundry Basement, Has Laundry, Hookup, Washer In Unit, Dryer In Unit
Exterior
Exterior Feature Brick
Garage Spaces 5.0
Utilities Available Electric Available, Natural Gas Available, Water Available
Water Access N
Roof Type Shingle
Accessibility Level Entry - Main
Porch Brick
Total Parking Spaces 5
Garage N
Building
Story 2
Foundation Block
Sewer Public Sewer
Water Public
Architectural Style Split Foyer
Level or Stories 2
Additional Building Above Grade, Below Grade
New Construction N
Schools
School District Prince George'S County Public Schools
Others
Pets Allowed Y
Senior Community No
Tax ID 17090964841
Ownership Fee Simple
SqFt Source Assessor
Acceptable Financing Cash, Conventional, FHA, FHA 203(k), Private, VA, Other
Horse Property N
Listing Terms Cash, Conventional, FHA, FHA 203(k), Private, VA, Other
Financing Cash,Conventional,FHA,FHA 203(k),Private,VA,Other
Special Listing Condition Standard
Pets Allowed No Pet Restrictions

GET MORE INFORMATION





