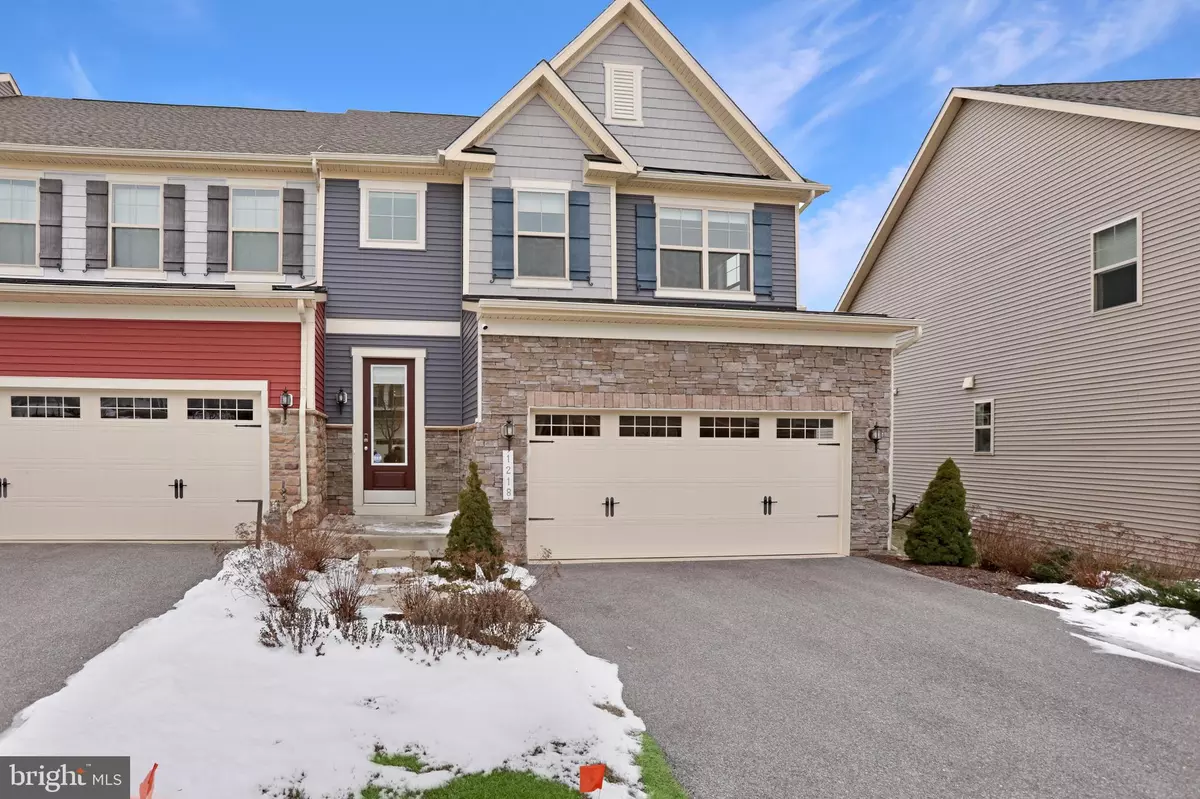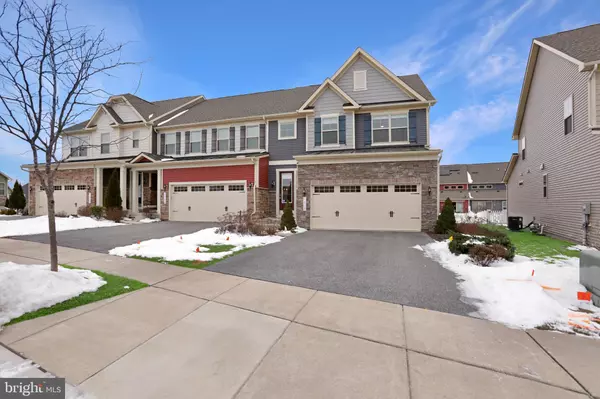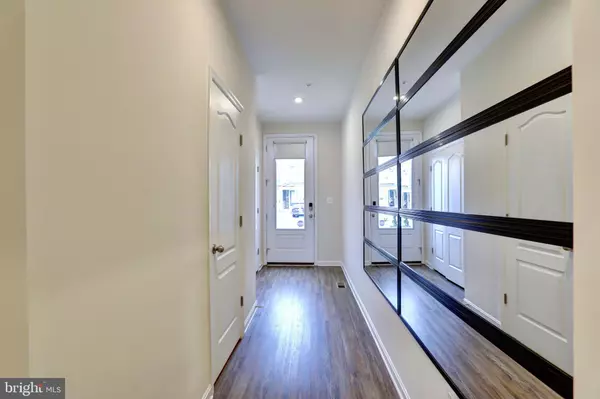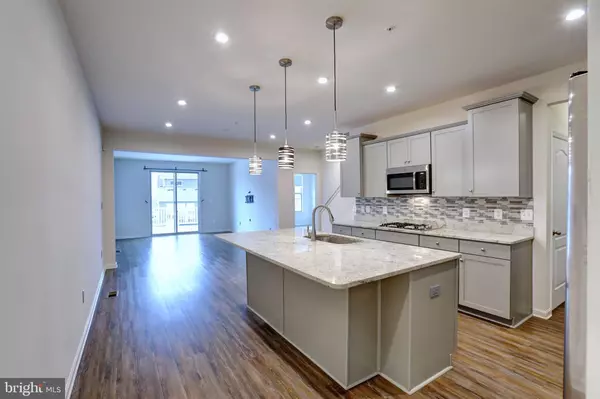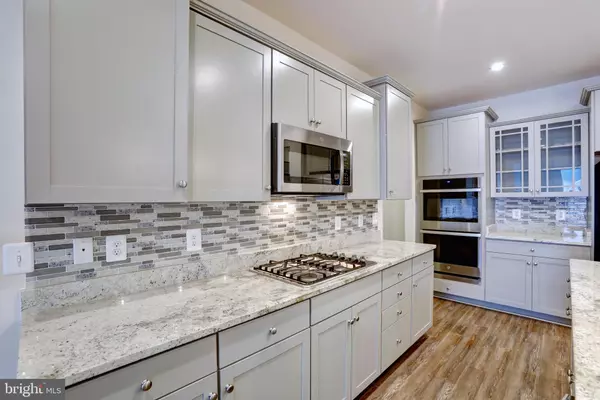1218 PENNINGTON DR Brunswick, MD 21716
4 Beds
3 Baths
2,276 SqFt
UPDATED:
01/25/2025 03:26 PM
Key Details
Property Type Townhouse
Sub Type End of Row/Townhouse
Listing Status Active
Purchase Type For Sale
Square Footage 2,276 sqft
Price per Sqft $208
Subdivision Brunswick Crossing
MLS Listing ID MDFR2058564
Style Craftsman
Bedrooms 4
Full Baths 2
Half Baths 1
HOA Fees $147/mo
HOA Y/N Y
Abv Grd Liv Area 2,276
Originating Board BRIGHT
Year Built 2019
Annual Tax Amount $7,523
Tax Year 2024
Lot Size 5,506 Sqft
Acres 0.13
Property Description
Location
State MD
County Frederick
Zoning PUD
Rooms
Other Rooms Dining Room, Primary Bedroom, Bedroom 2, Bedroom 3, Kitchen, Basement, Foyer, Great Room, Laundry, Loft, Storage Room, Bathroom 2, Primary Bathroom, Half Bath
Basement Rear Entrance, Outside Entrance, Space For Rooms, Unfinished, Poured Concrete, Walkout Stairs
Main Level Bedrooms 1
Interior
Interior Features Entry Level Bedroom, Family Room Off Kitchen, Floor Plan - Open, Kitchen - Island, Primary Bath(s), Walk-in Closet(s), Combination Kitchen/Dining, Sprinkler System, Kitchen - Gourmet, Recessed Lighting, Pantry, Upgraded Countertops, Attic, Bathroom - Stall Shower, Bathroom - Tub Shower, Carpet, Ceiling Fan(s), Combination Dining/Living
Hot Water Electric
Cooling Central A/C, Energy Star Cooling System, Programmable Thermostat, Whole House Fan, Whole House Supply Ventilation
Flooring Carpet, Ceramic Tile, Luxury Vinyl Plank
Equipment Dishwasher, Icemaker, Built-In Microwave, Stainless Steel Appliances, Cooktop, Disposal, Dryer, Exhaust Fan, Oven - Double, Oven - Wall, Refrigerator, Washer
Fireplace N
Window Features Double Pane,Energy Efficient,ENERGY STAR Qualified,Insulated,Low-E,Screens
Appliance Dishwasher, Icemaker, Built-In Microwave, Stainless Steel Appliances, Cooktop, Disposal, Dryer, Exhaust Fan, Oven - Double, Oven - Wall, Refrigerator, Washer
Heat Source Natural Gas
Laundry Main Floor
Exterior
Exterior Feature Deck(s)
Parking Features Garage - Front Entry, Inside Access
Garage Spaces 2.0
Utilities Available Cable TV Available, Natural Gas Available, Under Ground
Amenities Available Bike Trail, Club House, Common Grounds, Community Center, Exercise Room, Fitness Center, Jog/Walk Path, Meeting Room, Party Room, Pool - Outdoor, Picnic Area, Recreational Center, Swimming Pool, Tennis Courts, Volleyball Courts, Basketball Courts, Soccer Field, Tot Lots/Playground
Water Access N
View Mountain
Roof Type Architectural Shingle
Street Surface Paved
Accessibility None
Porch Deck(s)
Attached Garage 2
Total Parking Spaces 2
Garage Y
Building
Lot Description Front Yard, Rear Yard
Story 3
Foundation Permanent
Sewer Public Sewer
Water Public
Architectural Style Craftsman
Level or Stories 3
Additional Building Above Grade, Below Grade
Structure Type Dry Wall
New Construction N
Schools
Elementary Schools Brunswick
Middle Schools Brunswick
High Schools Brunswick
School District Frederick County Public Schools
Others
HOA Fee Include Lawn Maintenance,Pool(s),Recreation Facility,Road Maintenance,Snow Removal,Trash
Senior Community No
Tax ID 1125597730
Ownership Fee Simple
SqFt Source Assessor
Security Features Carbon Monoxide Detector(s),Main Entrance Lock,Smoke Detector,Sprinkler System - Indoor
Special Listing Condition Standard

GET MORE INFORMATION

