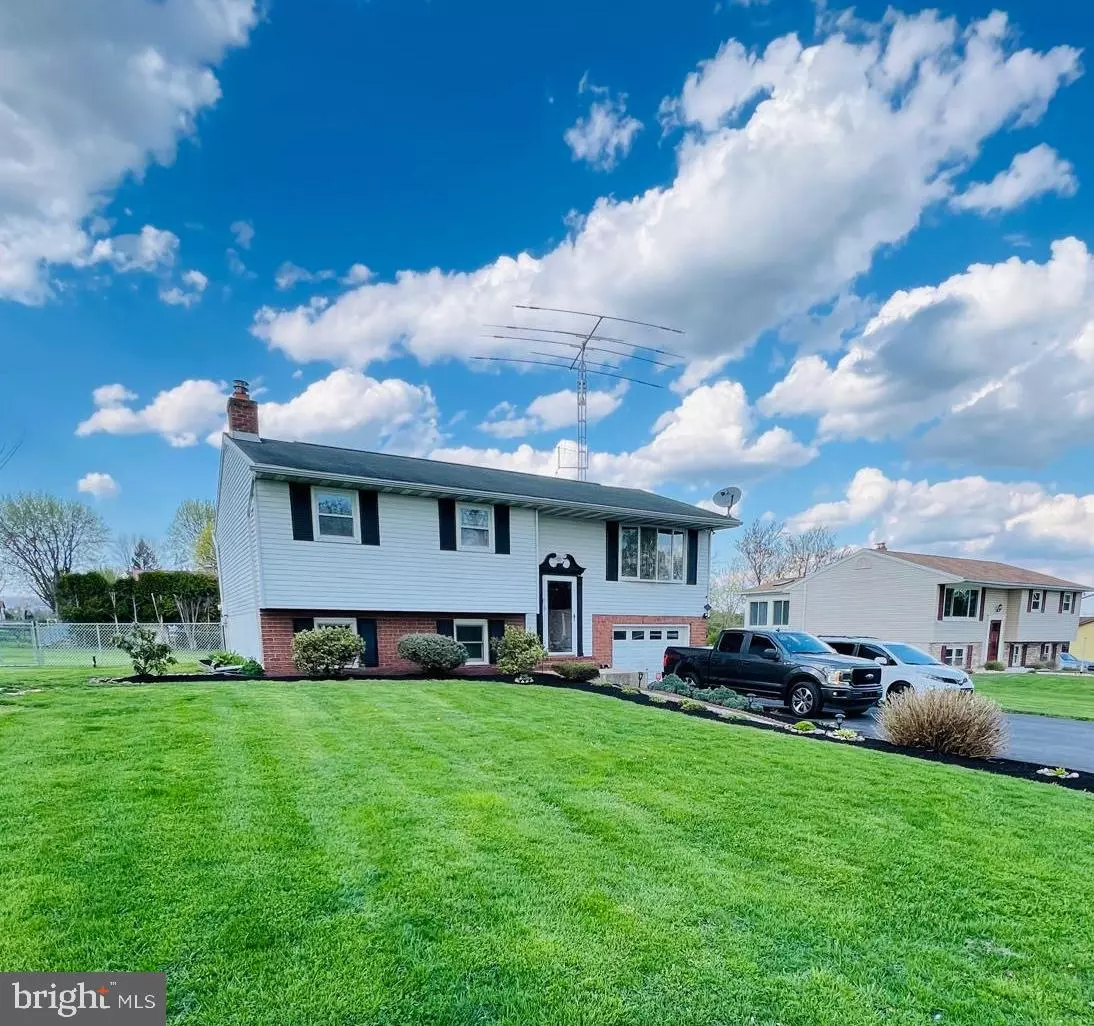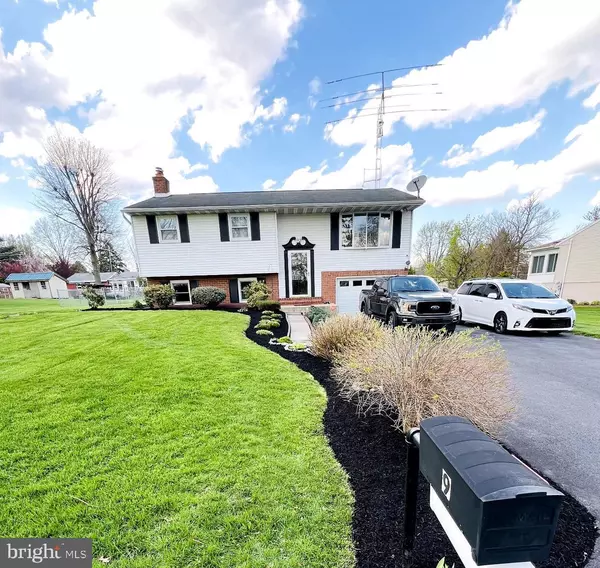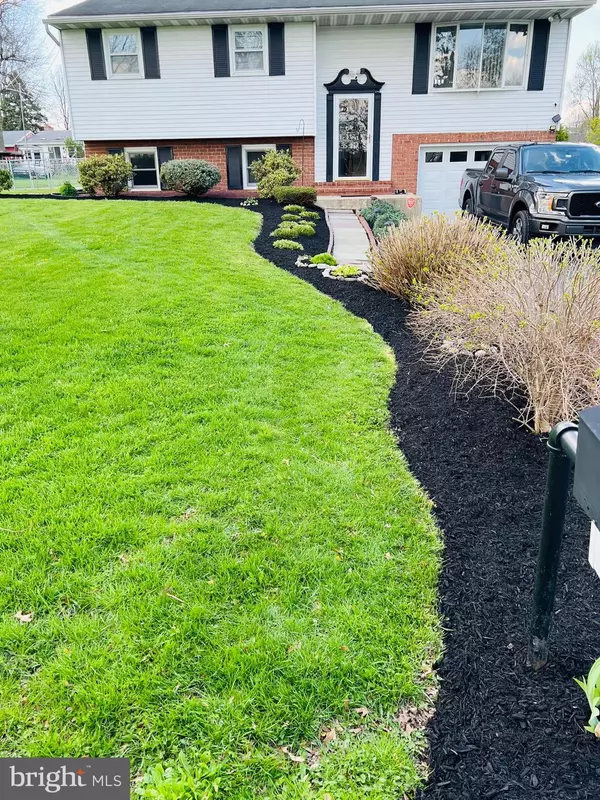9 SUPERVISOR DR Jonestown, PA 17038
3 Beds
3 Baths
1,600 SqFt
UPDATED:
01/21/2025 04:04 PM
Key Details
Property Type Single Family Home
Sub Type Detached
Listing Status Active
Purchase Type For Sale
Square Footage 1,600 sqft
Price per Sqft $206
Subdivision None Available
MLS Listing ID PALN2018410
Style Bi-level
Bedrooms 3
Full Baths 2
Half Baths 1
HOA Y/N N
Abv Grd Liv Area 1,600
Originating Board BRIGHT
Year Built 1977
Annual Tax Amount $3,835
Tax Year 2024
Lot Size 0.340 Acres
Acres 0.34
Property Description
Location
State PA
County Lebanon
Area Swatara Twp (13232)
Zoning R
Rooms
Other Rooms Living Room, Dining Room, Primary Bedroom, Bedroom 2, Bedroom 3, Kitchen, Laundry, Recreation Room, Primary Bathroom, Full Bath, Half Bath
Basement Partially Finished
Main Level Bedrooms 3
Interior
Hot Water Electric
Heating Hot Water
Cooling Wall Unit
Fireplaces Number 1
Fireplaces Type Wood
Inclusions Kitchen Refrigerator, Washer & Dryer, Shed and Fish Pond
Fireplace Y
Heat Source Oil
Laundry Lower Floor
Exterior
Parking Features Garage - Front Entry, Inside Access
Garage Spaces 4.0
Fence Rear
Water Access N
Roof Type Pitched,Shingle
Accessibility None
Attached Garage 1
Total Parking Spaces 4
Garage Y
Building
Story 1.5
Foundation Block
Sewer Public Sewer
Water Public
Architectural Style Bi-level
Level or Stories 1.5
Additional Building Above Grade, Below Grade
New Construction N
Schools
School District Northern Lebanon
Others
Senior Community No
Tax ID 32-2323531-398119-0000
Ownership Fee Simple
SqFt Source Assessor
Acceptable Financing Cash, Conventional
Horse Property N
Listing Terms Cash, Conventional
Financing Cash,Conventional
Special Listing Condition Standard

GET MORE INFORMATION





