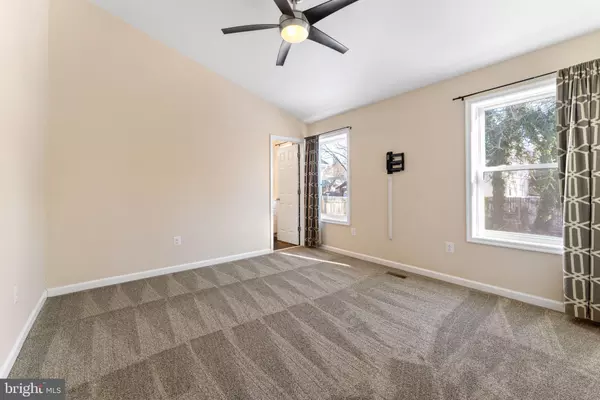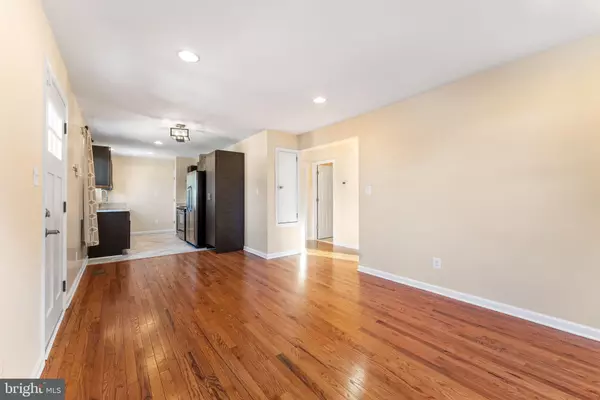5705 31ST AVE Hyattsville, MD 20782
5 Beds
3 Baths
2,013 SqFt
UPDATED:
01/21/2025 04:06 AM
Key Details
Property Type Single Family Home
Sub Type Detached
Listing Status Active
Purchase Type For Sale
Square Footage 2,013 sqft
Price per Sqft $265
Subdivision Queens Chapel Manor
MLS Listing ID MDPG2135120
Style Craftsman
Bedrooms 5
Full Baths 3
HOA Y/N N
Abv Grd Liv Area 1,617
Originating Board BRIGHT
Year Built 1943
Annual Tax Amount $8,719
Tax Year 2024
Lot Size 5,500 Sqft
Acres 0.13
Property Description
The main level features an impressive layout with 4 generously sized bedrooms and 2 full bathrooms. The luxurious primary suite includes a double vanity and a sleek, modern stand-up shower, creating the perfect retreat after a long day. The lower level elevates the home's functionality with a private entrance leading to a spacious bedroom and full bathroom. Whether hosting extended family, accommodating guests, or creating a rental opportunity, this space offers endless possibilities.
Location is everything, and this home doesn't disappoint. Just 5 minutes from Washington, DC, and a short 5-minute walk to the West Hyattsville Metro Station, you'll enjoy unparalleled convenience for city commutes and adventures. Nestled in the vibrant Hyattsville area, you'll have easy access to trendy dining spots, shopping centers, parks, and cultural attractions. Plus, with nearby grocery stores, fitness centers, and public transportation, every daily need is within reach.
This home is more than a place to live—it's a place to thrive. With its thoughtful design, prime location, and endless potential, it's the perfect match for anyone looking to enjoy the best of suburban living with unbeatable city convenience. Schedule your showing today and start the next chapter of your life in this exceptional home!
Location
State MD
County Prince Georges
Zoning RSF65
Rooms
Basement Connecting Stairway, Fully Finished, Heated, Interior Access, Outside Entrance
Main Level Bedrooms 4
Interior
Interior Features Combination Kitchen/Dining, Primary Bath(s), Entry Level Bedroom, Upgraded Countertops, Recessed Lighting
Hot Water Natural Gas
Cooling Central A/C
Equipment Washer/Dryer Hookups Only, Dishwasher, Disposal, Dryer - Front Loading, Exhaust Fan, Icemaker, Oven/Range - Electric, Oven - Self Cleaning, Range Hood, Washer - Front Loading, Washer/Dryer Stacked
Fireplace N
Window Features Casement,Double Pane,Insulated
Appliance Washer/Dryer Hookups Only, Dishwasher, Disposal, Dryer - Front Loading, Exhaust Fan, Icemaker, Oven/Range - Electric, Oven - Self Cleaning, Range Hood, Washer - Front Loading, Washer/Dryer Stacked
Heat Source Natural Gas
Exterior
Water Access N
Roof Type Shingle
Accessibility None
Garage N
Building
Story 2
Foundation Other
Sewer Public Sewer
Water Public
Architectural Style Craftsman
Level or Stories 2
Additional Building Above Grade, Below Grade
New Construction N
Schools
High Schools Northwestern
School District Prince George'S County Public Schools
Others
Senior Community No
Tax ID 17161795137
Ownership Fee Simple
SqFt Source Assessor
Security Features Monitored,Motion Detectors,Electric Alarm
Special Listing Condition Standard

GET MORE INFORMATION





