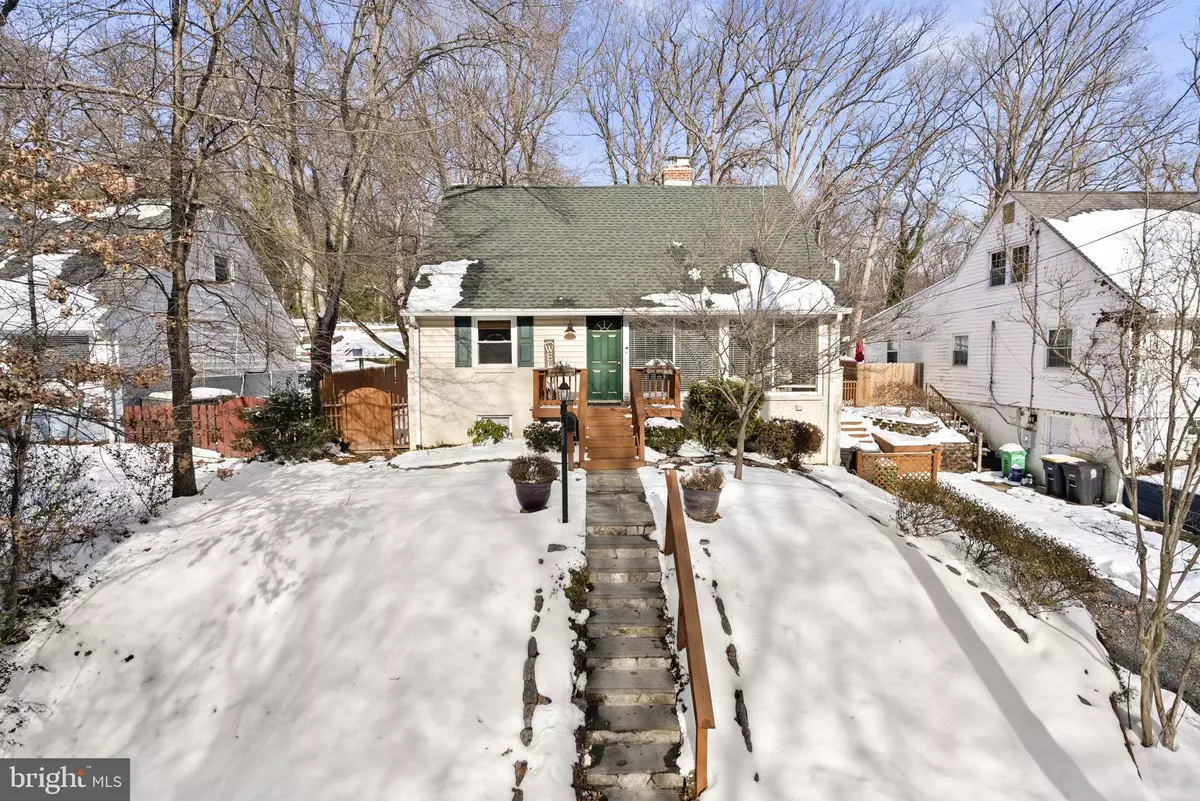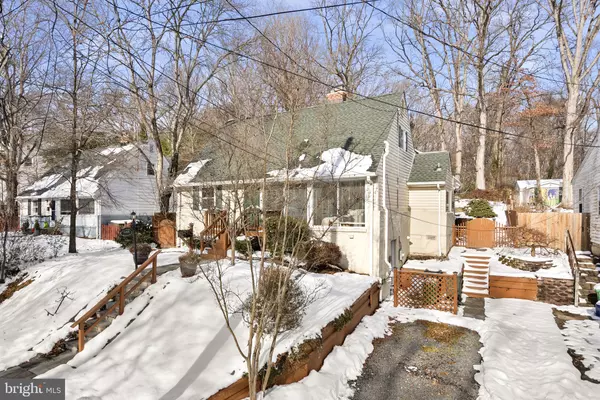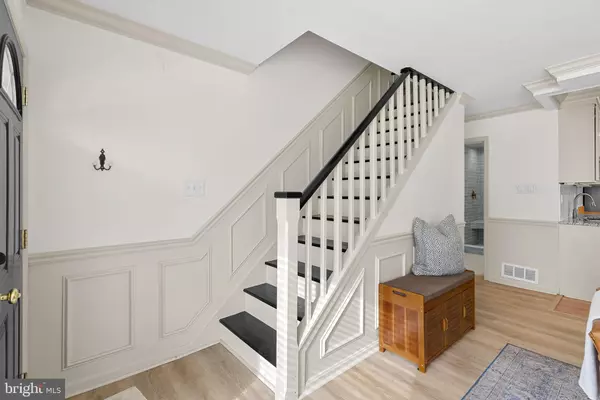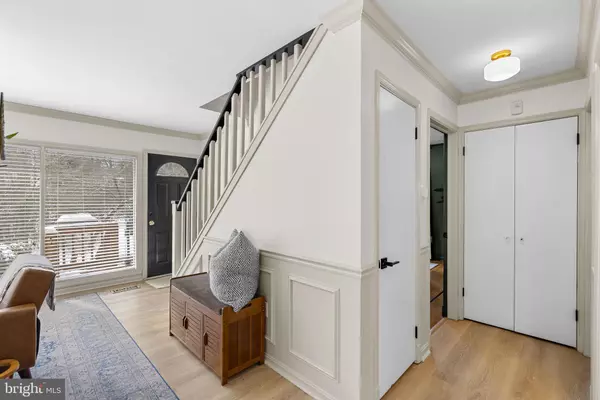10409 EDGEFIELD DR Hyattsville, MD 20783
4 Beds
2 Baths
1,569 SqFt
UPDATED:
01/21/2025 07:51 PM
Key Details
Property Type Single Family Home
Sub Type Detached
Listing Status Pending
Purchase Type For Sale
Square Footage 1,569 sqft
Price per Sqft $328
Subdivision Knollwood
MLS Listing ID MDPG2138552
Style Traditional
Bedrooms 4
Full Baths 2
HOA Y/N N
Abv Grd Liv Area 1,569
Originating Board BRIGHT
Year Built 1950
Annual Tax Amount $5,206
Tax Year 2024
Lot Size 0.260 Acres
Acres 0.26
Property Description
The main level features a freshly repainted primary bedroom adorned with a sleek, modern chandelier and custom-built closet space. Completing this level are a second bedroom and a fully remodeled bathroom. Upstairs, the second floor offers two generously sized bedrooms, a walk-in closet, and an additional full bathroom, providing ample space and comfort.
This home has been thoughtfully updated, including fresh interior paint, White Oak LVP flooring, and a rebuilt, fireproofed chimney in 2022. The master bathroom was fully renovated in 2023, and in 2024, recessed lighting, a basement mini bar, and upgraded wooden stairs were added. Additional highlights include a cozy gas fireplace, and a private driveway with space for two cars.
The fully fenced, 11,326 sq. ft. backyard is a serene oasis, complete with two patios, one with a fire pit, and surrounded by tall oak and maple trees, azaleas, hydrangeas, and other perennials. An Amish-built shed provides additional storage for lawn equipment. The beautifully finished basement features ceramic tile floors, built-in shelving perfect for an office or second living room, an under-stairs storage area, and a laundry room. A separate tool and workroom, complete with a heavy-duty workbench, offers ample space for your projects. The home also boasts a six-year-old shingle roof and a complete French-drain system with an interior sump pump and battery backup, ensuring a dry basement.
Situated just steps from Edgefield Park, residents can enjoy a children's play area, tennis courts, basketball courts, picnic spots, and walking trails. The home is also conveniently located near major commuter routes, including Powder Mill Road, I-95, the Intercounty Connector, and the Beltway. A neighborhood bus stop is within walking distance, and Metrorail is only a 10-minute drive. Shopping is nearby at Powder Mill, New Hampshire Avenue, White Oak Shopping Center, and College Park. For professionals, the U.S. Army Research Laboratory is a short walk away, the FDA is a 5-minute drive, and the new Adventist Hospital at White Oak is only 10 minutes away.
This home offers more than just a place to live—it provides a lifestyle of comfort, convenience, and natural beauty. Don't wait to make it yours—schedule your showing today and experience everything this exceptional property has to offer!
Location
State MD
County Prince Georges
Zoning RR
Rooms
Other Rooms Dining Room, Primary Bedroom, Bedroom 2, Bedroom 3, Bedroom 4, Kitchen, Family Room, Great Room, Laundry, Storage Room, Bathroom 2, Primary Bathroom
Basement Fully Finished, Shelving, Workshop
Main Level Bedrooms 2
Interior
Interior Features Bathroom - Walk-In Shower, Chair Railings, Carpet, Ceiling Fan(s), Combination Kitchen/Dining, Dining Area, Entry Level Bedroom, Family Room Off Kitchen, Floor Plan - Traditional, Kitchen - Gourmet, Recessed Lighting, Upgraded Countertops, Wood Floors
Hot Water Natural Gas
Heating Central
Cooling Central A/C
Fireplaces Number 1
Equipment Dishwasher, Disposal, Dryer, Oven - Single, Oven/Range - Gas, Range Hood, Refrigerator, Stainless Steel Appliances, Stove, Washer, Water Heater
Furnishings No
Fireplace Y
Appliance Dishwasher, Disposal, Dryer, Oven - Single, Oven/Range - Gas, Range Hood, Refrigerator, Stainless Steel Appliances, Stove, Washer, Water Heater
Heat Source Natural Gas
Laundry Basement
Exterior
Garage Spaces 2.0
Water Access N
Accessibility None
Total Parking Spaces 2
Garage N
Building
Story 3
Foundation Slab
Sewer Public Sewer
Water Public
Architectural Style Traditional
Level or Stories 3
Additional Building Above Grade, Below Grade
New Construction N
Schools
School District Prince George'S County Public Schools
Others
Senior Community No
Tax ID 17212292100
Ownership Fee Simple
SqFt Source Assessor
Horse Property N
Special Listing Condition Standard

GET MORE INFORMATION





