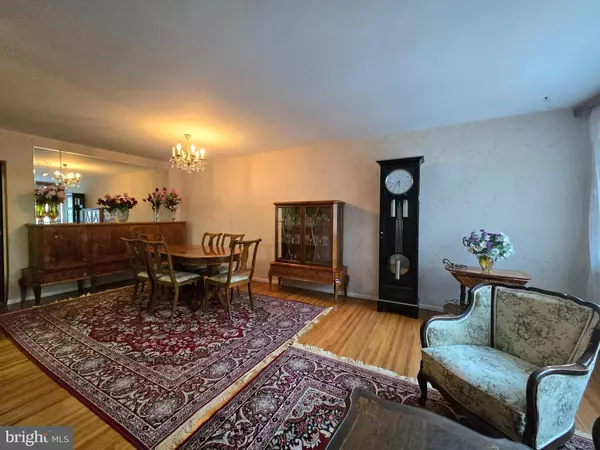9766 COWDEN ST Philadelphia, PA 19115
3 Beds
3 Baths
1,981 SqFt
UPDATED:
01/25/2025 06:27 PM
Key Details
Property Type Single Family Home, Townhouse
Sub Type Twin/Semi-Detached
Listing Status Coming Soon
Purchase Type For Sale
Square Footage 1,981 sqft
Price per Sqft $186
Subdivision Bustleton
MLS Listing ID PAPH2434228
Style Ranch/Rambler
Bedrooms 3
Full Baths 2
Half Baths 1
HOA Y/N N
Abv Grd Liv Area 1,201
Originating Board BRIGHT
Year Built 1964
Annual Tax Amount $4,584
Tax Year 2025
Lot Size 3,388 Sqft
Acres 0.08
Lot Dimensions 34.00 x 100.00
Property Description
Nestled in the highly sought-after Bustleton area, this well-maintained twin rancher is ready for its new owner. Located on a peaceful street with a serene view of the wooded Hayes Woods, this home promises both privacy and beautiful natural scenery.
Inside, you'll find 3 spacious bedrooms, including a master suite complete with a full bathroom, and a total of 2.5 bathrooms.
The lower level showcases an open layout featuring a spacious family room with the sliding door to the backyard where the whole family can entertain, relax, and barbecue - perfect for weekend and holiday gatherings. It also includes an additional second kitchen, making it an ideal space for an in-law suite or entertaining guests.
Recent updates include newer windows throughout for energy efficiency and comfort. Additional perks include a garage with direct access, central A/C, and heating systems. This property is just a short walk from Anne Frank Elementary School, making it a great choice for families. Plus, most of the furniture can be included in the sale at no extra cost!
With quick access to shopping and major highways, your daily commute will be a breeze. Don't miss out on this fantastic twin rancher that boasts both potential and charm!
Location
State PA
County Philadelphia
Area 19115 (19115)
Zoning RSA3
Rooms
Basement Full, Fully Finished, Garage Access, Heated, Interior Access, Outside Entrance, Rear Entrance, Windows, Daylight, Full
Main Level Bedrooms 3
Interior
Interior Features 2nd Kitchen, Breakfast Area, Combination Dining/Living, Dining Area, Entry Level Bedroom, Kitchen - Eat-In, Kitchen - Table Space, Primary Bath(s)
Hot Water Natural Gas
Heating Central
Cooling Central A/C
Flooring Hardwood, Carpet
Inclusions TV in the 2nd kitchen
Equipment Dryer, Washer
Fireplace N
Appliance Dryer, Washer
Heat Source Natural Gas
Laundry Has Laundry, Lower Floor
Exterior
Exterior Feature Patio(s)
Parking Features Inside Access, Garage - Front Entry
Garage Spaces 3.0
Utilities Available Electric Available, Natural Gas Available, Sewer Available, Water Available
Water Access N
Accessibility None
Porch Patio(s)
Total Parking Spaces 3
Garage Y
Building
Story 2
Foundation Block
Sewer Public Sewer
Water Public
Architectural Style Ranch/Rambler
Level or Stories 2
Additional Building Above Grade, Below Grade
New Construction N
Schools
School District Philadelphia City
Others
Pets Allowed Y
Senior Community No
Tax ID 581450900
Ownership Fee Simple
SqFt Source Assessor
Acceptable Financing Cash, Conventional, FHA
Listing Terms Cash, Conventional, FHA
Financing Cash,Conventional,FHA
Special Listing Condition Standard
Pets Allowed Cats OK, Dogs OK

GET MORE INFORMATION





