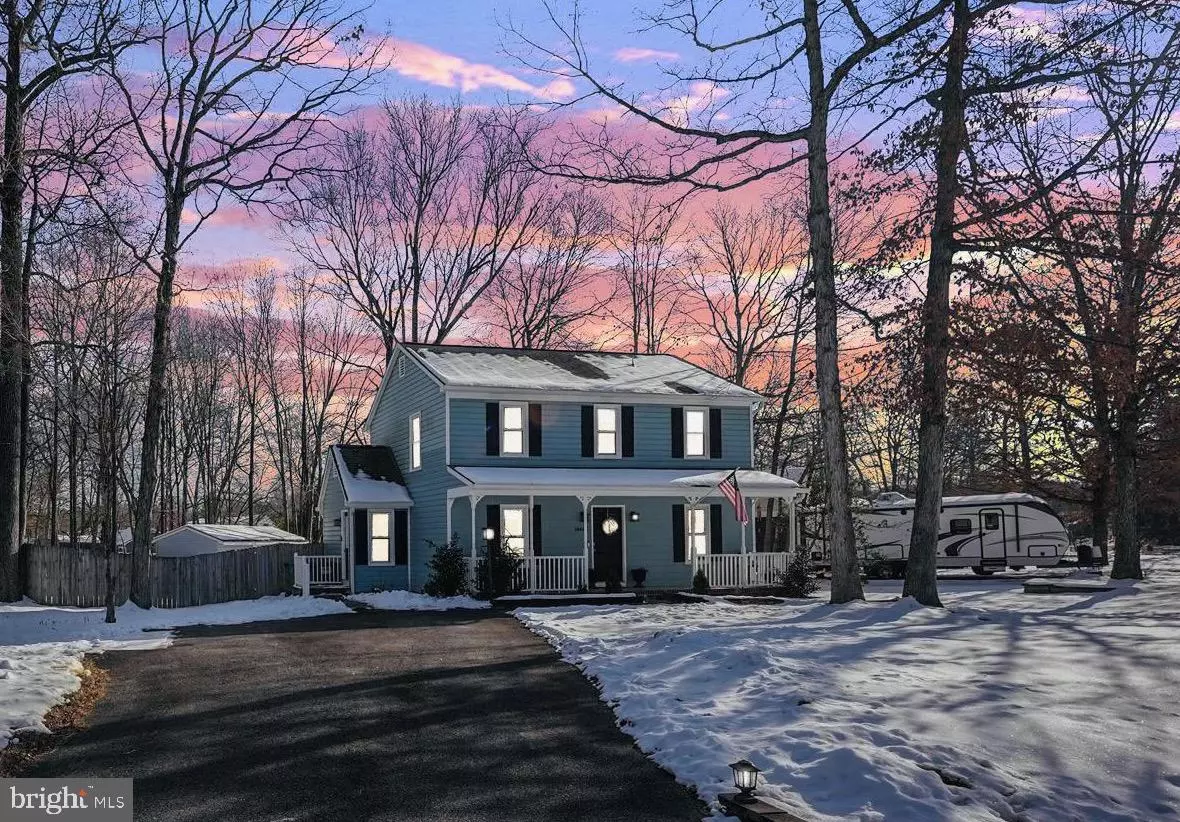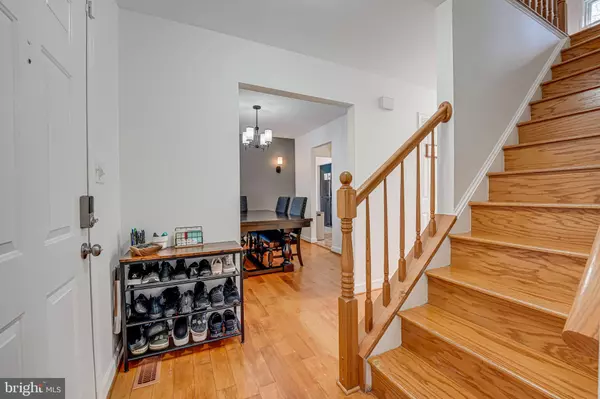10803 HEATHERWOOD DR Spotsylvania, VA 22553
3 Beds
3 Baths
1,596 SqFt
OPEN HOUSE
Sun Jan 26, 12:00pm - 2:00pm
UPDATED:
01/21/2025 03:58 PM
Key Details
Property Type Single Family Home
Sub Type Detached
Listing Status Active
Purchase Type For Sale
Square Footage 1,596 sqft
Price per Sqft $263
Subdivision Holleybrooke/Cobblestone
MLS Listing ID VASP2030106
Style Colonial
Bedrooms 3
Full Baths 2
Half Baths 1
HOA Fees $490/ann
HOA Y/N Y
Abv Grd Liv Area 1,596
Originating Board BRIGHT
Year Built 1987
Annual Tax Amount $2,428
Tax Year 2024
Lot Size 0.390 Acres
Acres 0.39
Property Description
This charming colonial features 3 bedrooms, 2 and a half bathrooms, and 1596 sq ft. This home underwent a fresh renovation just 2 years ago and is ready for its new owners! Coming into the home you can see the thoughtful finishing touches added, with newer wood floors and fresh paint. On the main floor you have a spacious dining room that leads to an upgraded kitchen with granite countertops, stainless steel appliances and tile backsplash, you also have an eat in area, and large family room off the kitchen.
Coming upstairs you have 3 spacious bedrooms and 2 full bathrooms including the primary suite. In the primary suite you have an en suite bathroom, walk in closet, jetted soaking tub, and walk in tile shower.
Do you love to have friends and family over? Well this home is perfect for entertaining, it has all the curb appeal, a front porch for the rocking chairs, and a spacious living room that leads right on to a large deck and fenced in backyard.
This home is located in the highly coveted Holleybrooke/Cobblestone subdivision that features a beautiful park, pavilion, tot lot, and large swimming pool. And the location couldnt be any better, this neighborhood conveniently located 15 minutes from Central Park, Southpoint, and multiple access points to 95.
Do not hesitate, this one will be gone in a flash. Make sure you schedule your private tour today!
Location
State VA
County Spotsylvania
Zoning R1
Rooms
Other Rooms Dining Room, Kitchen, Laundry
Interior
Interior Features Breakfast Area, Ceiling Fan(s), Dining Area, Floor Plan - Open, Kitchen - Eat-In, Kitchen - Table Space, Primary Bath(s), Wood Floors, Bathroom - Soaking Tub, Walk-in Closet(s), Bathroom - Walk-In Shower
Hot Water Natural Gas
Heating Heat Pump(s)
Cooling Central A/C
Flooring Wood, Carpet
Equipment Built-In Microwave, Dishwasher, Disposal, Icemaker, Refrigerator, Stove, Water Heater
Fireplace N
Appliance Built-In Microwave, Dishwasher, Disposal, Icemaker, Refrigerator, Stove, Water Heater
Heat Source Natural Gas
Laundry Hookup, Main Floor
Exterior
Exterior Feature Deck(s), Porch(es)
Amenities Available Pool - Outdoor, Tot Lots/Playground, Picnic Area
Water Access N
View Garden/Lawn
Roof Type Asphalt
Accessibility None
Porch Deck(s), Porch(es)
Road Frontage City/County
Garage N
Building
Story 2
Foundation Crawl Space
Sewer Public Sewer
Water Public
Architectural Style Colonial
Level or Stories 2
Additional Building Above Grade, Below Grade
Structure Type Dry Wall
New Construction N
Schools
High Schools Courtland
School District Spotsylvania County Public Schools
Others
HOA Fee Include Pool(s)
Senior Community No
Tax ID 34D4-57-
Ownership Fee Simple
SqFt Source Estimated
Security Features Main Entrance Lock,Smoke Detector
Horse Property N
Special Listing Condition Standard

GET MORE INFORMATION





