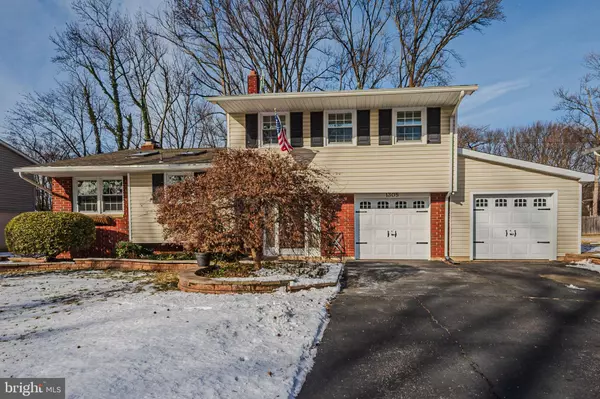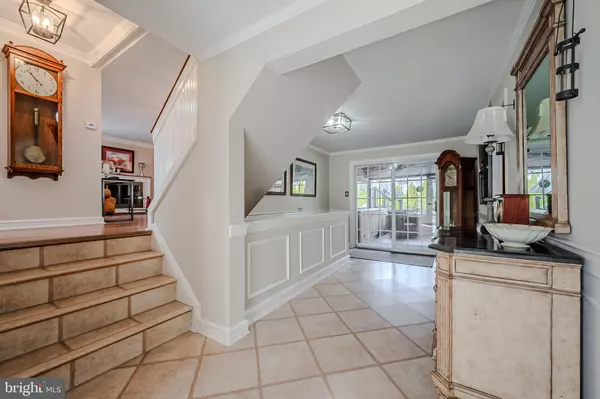1305 OBERLIN RD Wilmington, DE 19803
4 Beds
3 Baths
2,775 SqFt
UPDATED:
01/17/2025 08:54 AM
Key Details
Property Type Single Family Home
Sub Type Detached
Listing Status Active
Purchase Type For Sale
Square Footage 2,775 sqft
Price per Sqft $216
Subdivision Green Acres
MLS Listing ID DENC2074610
Style Split Level
Bedrooms 4
Full Baths 2
Half Baths 1
HOA Fees $35/ann
HOA Y/N Y
Abv Grd Liv Area 2,500
Originating Board BRIGHT
Year Built 1958
Annual Tax Amount $2,682
Tax Year 2024
Lot Size 9,583 Sqft
Acres 0.22
Lot Dimensions 74x120
Property Description
The entry hall with handcrafted elements immediately sets the tone for the rest of this exceptional home. Custom crown molding, arched doorways, wains coating, and intricately designed accents throughout elevate the home's beauty and inviting warmth. The stunning great room addition offers a sense of spaciousness with vaulted ceilings, multiple skylights, plenty of windows, and a gas fireplace, all accented with impressive touches of detailed craftsmanship.
Welcome to a kitchen that's a chef's dream and an entertainer's delight. The space is bathed in natural light thanks to skylights that energizes the room. At its heart is the spacious island that's perfect for meal prep, get-togethers, and casual dining. Abundant cabinetry, ample counter space, a flat cooktop, plus double ovens ensure that cooking here is as enjoyable as it is efficient. With 2 sinks, 2 dishwashers, and 2 disposals, entertaining is a breeze. The large dining room includes an intimate seating area and fireplace promoting family dinners or intimate conversation.. The focal points of the warm, lower level wood-paneled family room are the 3rd fireplace and bar set-up while also providing easy access to the laundry/basement area. Up a couple of steps puts you on the bedroom level where the refined style, exceptional care and attention to detail continue with 3 bedrooms and 2 full bathrooms. The nicely sized primary bedroom offers additional elements, expanded closets and the
well appointed private bathroom with a coffered ceiling and much more. With the two additional bedrooms, updated bathroom and large linen closet, a perfect balance of space and style is evident. The fourth bedroom, situated on a separate level, offers incredible versatility. Whether used as a bedroom, home office, a creative studio, or a cozy retreat, this space adapts to your needs. The central location of the upgraded powder room with bold traits is practical for everyday use. Step into the screened porch designed for comfort and unwinding featuring a luxurious hot tub, flat screen TV and storage cabinets. Amplifying this tremendous opportunity is the well designed backyard seamlessly blending indoor/outdoor living. The multi level composite decking blended with hardscaping combines style and durability with distinct areas. It's not just a place to relax—it's a private oasis for hosting memorable events or enjoying everyday outdoor living to its fullest. With a shed, additional storage and mature landscaping, this backyard is complete. The final touch of the 2 car garage with an expanded driveway adds appeal, distinctiveness and overall functionality. This home is a pleasure and easy to view.
Location
State DE
County New Castle
Area Brandywine (30901)
Zoning RES
Rooms
Other Rooms Dining Room, Primary Bedroom, Bedroom 2, Bedroom 3, Bedroom 4, Kitchen, Family Room, Basement, Foyer, Great Room, Bathroom 2, Primary Bathroom, Half Bath, Screened Porch
Basement Combination, Interior Access
Main Level Bedrooms 1
Interior
Interior Features Bar, Breakfast Area, Ceiling Fan(s), Chair Railings, Combination Dining/Living, Crown Moldings, Floor Plan - Open, Kitchen - Eat-In, Kitchen - Gourmet, Primary Bath(s), Recessed Lighting, Skylight(s), Wainscotting, Wet/Dry Bar, WhirlPool/HotTub
Hot Water Natural Gas
Heating Forced Air
Cooling Central A/C
Flooring Hardwood
Fireplaces Number 3
Fireplaces Type Brick, Fireplace - Glass Doors, Gas/Propane, Wood
Inclusions All Lighting Fixtures, Ceiling Fans, F.P. Equip., Kitchen: Ref. Hutch & Bar Stools(6). Family Rm: Bar Ref. & Bar Stools(3). Bsmt.: W/D, Ref. Shelving, Work Bench. Porch Area: Hot Tub w/ cover, Flat Screen T.V. Storage Closets. Yard: All Furniture, Fire Pit. Bar, Grill, Shed. Freezer in Gar.
Equipment Cooktop, Dishwasher, Disposal, Dryer, Oven - Double, Refrigerator, Washer, Water Heater
Fireplace Y
Window Features Replacement,Skylights
Appliance Cooktop, Dishwasher, Disposal, Dryer, Oven - Double, Refrigerator, Washer, Water Heater
Heat Source Natural Gas
Laundry Basement
Exterior
Exterior Feature Deck(s), Patio(s), Screened
Parking Features Garage - Front Entry
Garage Spaces 6.0
Water Access N
Roof Type Architectural Shingle
Accessibility None
Porch Deck(s), Patio(s), Screened
Attached Garage 2
Total Parking Spaces 6
Garage Y
Building
Lot Description Front Yard, Landscaping, Rear Yard
Story 4
Foundation Block
Sewer Public Sewer
Water Public
Architectural Style Split Level
Level or Stories 4
Additional Building Above Grade, Below Grade
New Construction N
Schools
School District Brandywine
Others
Senior Community No
Tax ID 06-093.00-301
Ownership Fee Simple
SqFt Source Estimated
Acceptable Financing Cash, Conventional
Listing Terms Cash, Conventional
Financing Cash,Conventional
Special Listing Condition Standard

GET MORE INFORMATION





