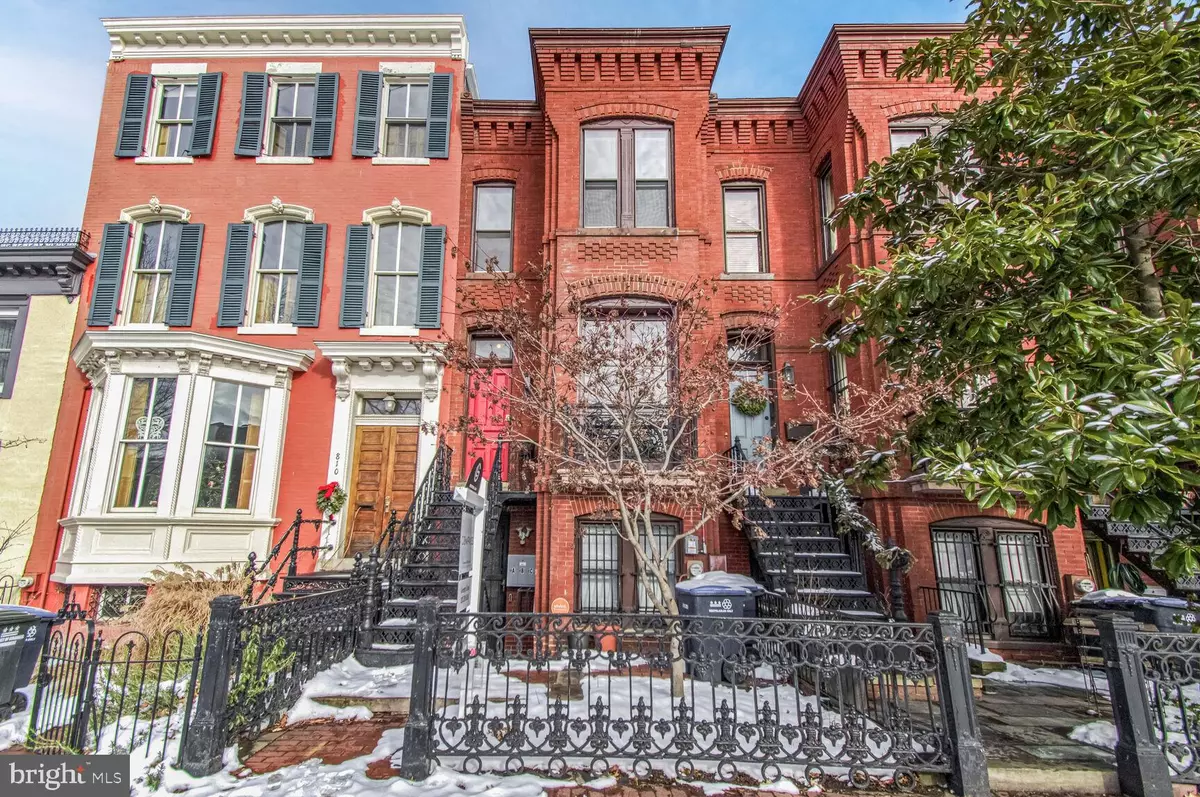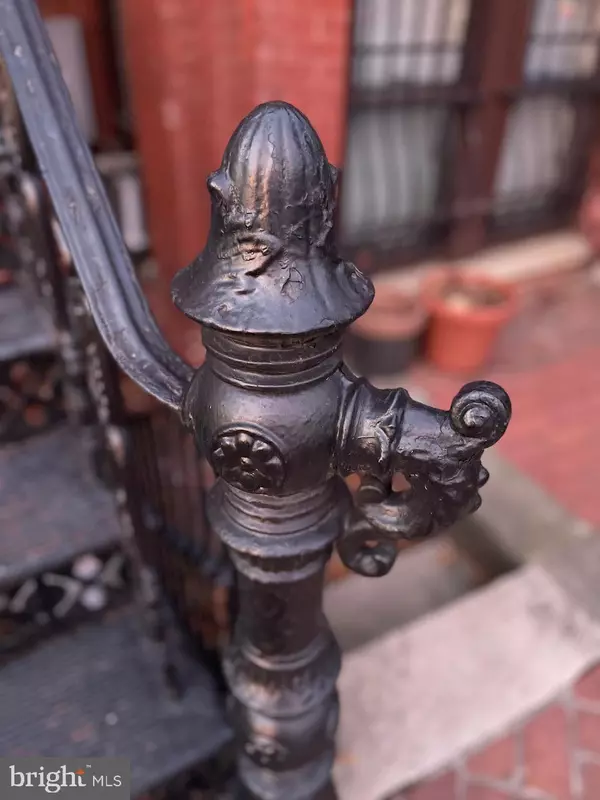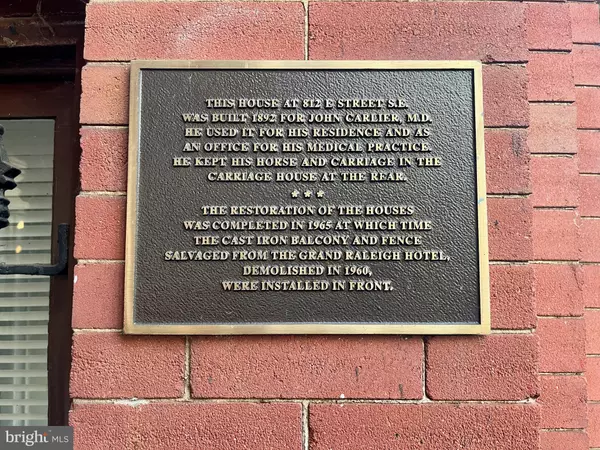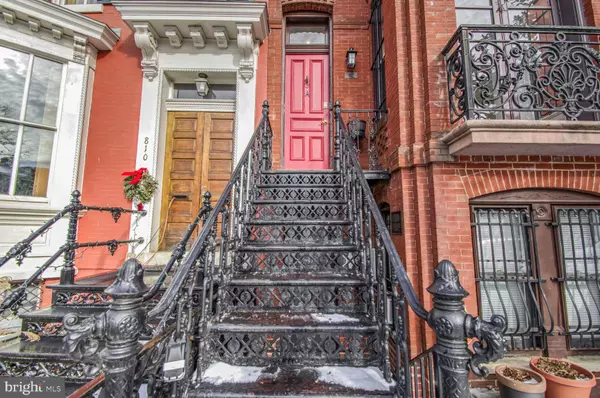812 E ST SE Washington, DC 20003
2,660 SqFt
UPDATED:
01/22/2025 09:59 PM
Key Details
Property Type Multi-Family, Townhouse
Sub Type Interior Row/Townhouse
Listing Status Active
Purchase Type For Sale
Square Footage 2,660 sqft
Price per Sqft $676
Subdivision Capitol Hill
MLS Listing ID DCDC2171746
Style Federal
Abv Grd Liv Area 2,075
Originating Board BRIGHT
Year Built 1900
Annual Tax Amount $10,728
Tax Year 2020
Lot Size 1,323 Sqft
Acres 0.03
Property Description
The property also includes a charming separate 1BR/1BA terrace-level apartment with every modern amenity. Behind the house is a private courtyard with a large brick patio that connects to a rare 2-level renovated carriage house featuring two beautiful open spaces, ideal for a home or business office, guest space or an Airbnb. The carriage house also features custom stained glass, skylights, a full kitchen, and updated bath. With new windows and smart home features, this brick structure originally built in 1892, offers a lucrative investment opportunity with its blend of historic elegance and modern convenience.
Make your property investment dreams come true with this exceptional 3-unit property, designed to maximize your revenue potential from short and long-term rentals. Newly installed solar panels reduce utility costs. All units feature dedicated washer and dryers and updated utilities to ensure maximum enjoyment and satisfaction for all residents and guests. The seller had invested in many new mechanical systems and upgrades (ask for the list). There is even a compact parking space at the rear of the property that alleviates any parking woes in this vibrant part of the Hill.
Situated on one of the most picturesque and best located blocks in Capitol Hill, this property offers the perfect blend of tranquility and urban convenience, just steps from Eastern Market Metro and top dining and shopping spots including Trader Joes, Yes Organic Market, Starbucks, Ted's Bulletin, Belga, Ambar, CVS and so much more! An easy stroll to the Navy Yard, Nats Ball Park and the Anacostia riverfront connects you to even more options for fun and entertainment. Easy access to all major roadways from I-695 makes commuting or getting around town a breeze from this desirable and central location. Don't miss your chance to tour and own one of the most versatile and well appointed homes in the nation's Capital!
Location
State DC
County Washington
Zoning R4
Rooms
Basement Daylight, Full, English, Front Entrance, Fully Finished, Heated, Rear Entrance, Shelving, Walkout Level, Windows
Interior
Hot Water Natural Gas
Heating Radiator, Forced Air, Heat Pump - Electric BackUp
Cooling Central A/C, Window Unit(s)
Flooring Hardwood
Fireplaces Number 3
Equipment Disposal, Dishwasher, Oven/Range - Gas, Range Hood, Refrigerator, Stainless Steel Appliances, Washer/Dryer Stacked, Water Heater
Fireplace Y
Window Features Bay/Bow,Double Pane,Skylights,Screens,Storm,Wood Frame
Appliance Disposal, Dishwasher, Oven/Range - Gas, Range Hood, Refrigerator, Stainless Steel Appliances, Washer/Dryer Stacked, Water Heater
Heat Source Natural Gas, Electric
Exterior
Exterior Feature Balconies- Multiple, Patio(s), Enclosed
Garage Spaces 1.0
Utilities Available Electric Available, Natural Gas Available, Cable TV Available, Sewer Available, Water Available
Water Access N
View City
Accessibility None
Porch Balconies- Multiple, Patio(s), Enclosed
Total Parking Spaces 1
Garage N
Building
Lot Description Landscaping, Private, Rear Yard
Foundation Permanent
Sewer Public Sewer
Water Public
Architectural Style Federal
Additional Building Above Grade, Below Grade
New Construction N
Schools
School District District Of Columbia Public Schools
Others
Tax ID 0925//0803
Ownership Fee Simple
SqFt Source Estimated
Security Features Security System
Acceptable Financing Cash, Conventional
Listing Terms Cash, Conventional
Financing Cash,Conventional
Special Listing Condition Standard

GET MORE INFORMATION





