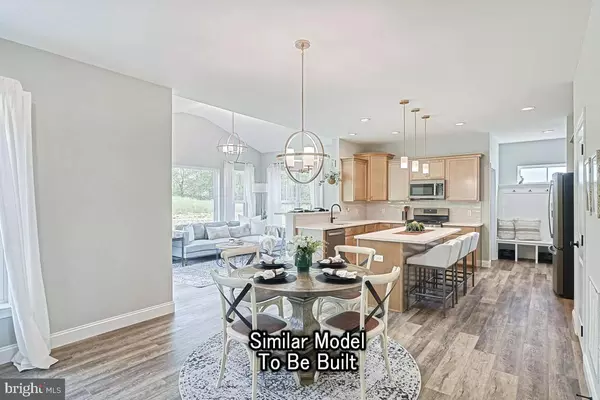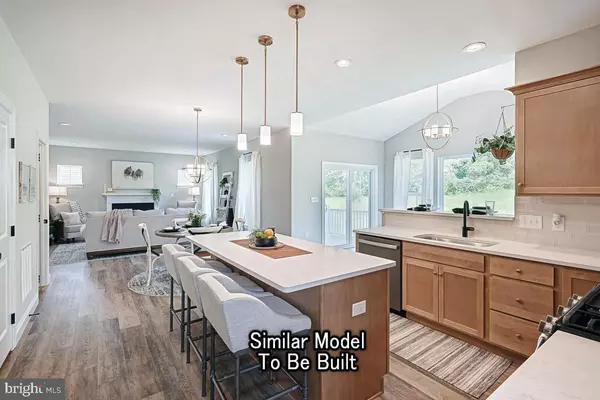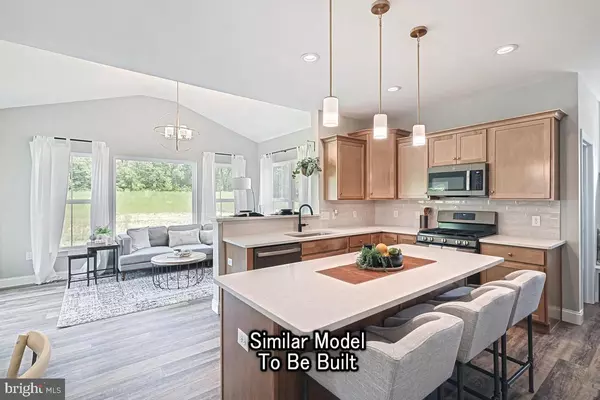BLUE RIDGE PLAN AT HICKORY POINTE Waynesboro, PA 17268
4 Beds
3 Baths
2,420 SqFt
UPDATED:
02/03/2025 03:13 PM
Key Details
Property Type Single Family Home
Sub Type Detached
Listing Status Active
Purchase Type For Sale
Square Footage 2,420 sqft
Price per Sqft $157
Subdivision Hickory Pointe
MLS Listing ID PAFL2024592
Style Traditional
Bedrooms 4
Full Baths 2
Half Baths 1
HOA Fees $14/mo
HOA Y/N Y
Abv Grd Liv Area 2,420
Originating Board BRIGHT
Year Built 2025
Tax Year 2025
Property Description
🏠Ready to build a brand new home exactly the way you want it? You can build your own Blue Ridge with the options and features that suit you and your budget best. This home comes with 4BD/2.5BA and is 2,400+ sq ft. for the base plan. Depending on the options you choose from this home with expansions can increase to 2,600+ and that does not include choosing a finished basement package! This home can be a 5 bedroom home if needed. If a finished basement is important we can do that too and add another bathroom on the lower level. All of our homes come with a 10 Year Warranty! Come in and see why this community has been chosen by so many to call home!
Base price is shown; upgrades and features may increase the cost.
To-be-built homes are estimated to be completed in 6-7 months.
The photos in this listing are of the same model as the home for sale but may show upgrades and features not included in the actual property.
Location
State PA
County Franklin
Area Waynesboro Boro (14524)
Zoning R
Rooms
Other Rooms Basement
Basement Full, Poured Concrete, Sump Pump, Unfinished, Interior Access
Interior
Interior Features Breakfast Area, Carpet, Combination Dining/Living, Combination Kitchen/Dining, Pantry, Bathroom - Stall Shower, Bathroom - Tub Shower, Walk-in Closet(s), Floor Plan - Open
Hot Water Electric
Heating Forced Air, Heat Pump(s), Programmable Thermostat
Cooling Central A/C, Heat Pump(s), Programmable Thermostat
Flooring Carpet, Vinyl, Other
Inclusions Oven/Range, Dishwasher, Microwave & Disposal
Equipment Dishwasher, Disposal, Oven/Range - Gas, Washer/Dryer Hookups Only, Oven/Range - Electric, Water Heater
Window Features Energy Efficient,Low-E,Screens,Insulated,Vinyl Clad,Double Pane
Appliance Dishwasher, Disposal, Oven/Range - Gas, Washer/Dryer Hookups Only, Oven/Range - Electric, Water Heater
Heat Source Natural Gas
Laundry Upper Floor, Hookup
Exterior
Parking Features Built In, Inside Access, Garage - Front Entry
Garage Spaces 4.0
Water Access N
Roof Type Architectural Shingle,Asphalt,Fiberglass
Accessibility None
Attached Garage 2
Total Parking Spaces 4
Garage Y
Building
Story 2
Foundation Passive Radon Mitigation, Concrete Perimeter
Sewer Public Sewer
Water Public
Architectural Style Traditional
Level or Stories 2
Additional Building Above Grade
Structure Type Dry Wall
New Construction Y
Schools
Elementary Schools Mowrey
Middle Schools Waynesboro Area
High Schools Waynesboro Area Senior
School District Waynesboro Area
Others
HOA Fee Include Common Area Maintenance
Senior Community No
Tax ID NO TAX RECORD
Ownership Fee Simple
SqFt Source Estimated
Security Features Smoke Detector,Carbon Monoxide Detector(s)
Acceptable Financing FHA, Cash, VA, Conventional, Bank Portfolio
Listing Terms FHA, Cash, VA, Conventional, Bank Portfolio
Financing FHA,Cash,VA,Conventional,Bank Portfolio
Special Listing Condition Standard

GET MORE INFORMATION





