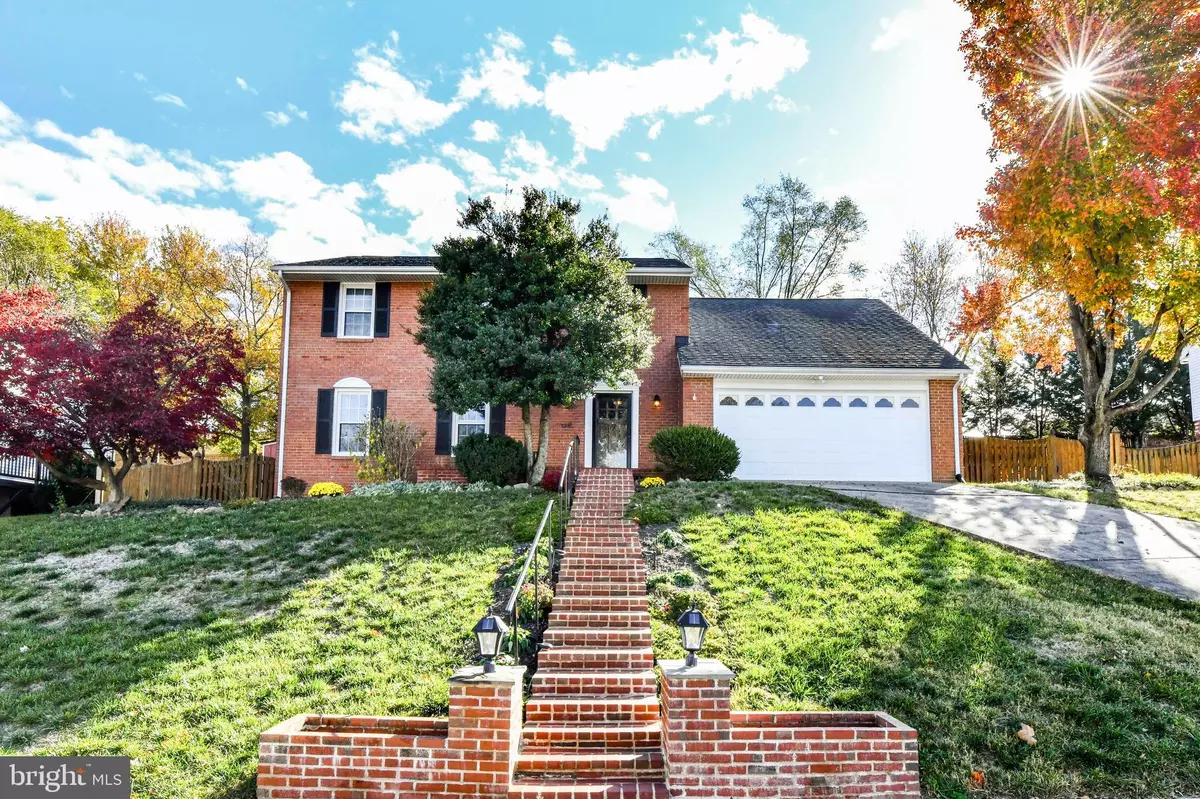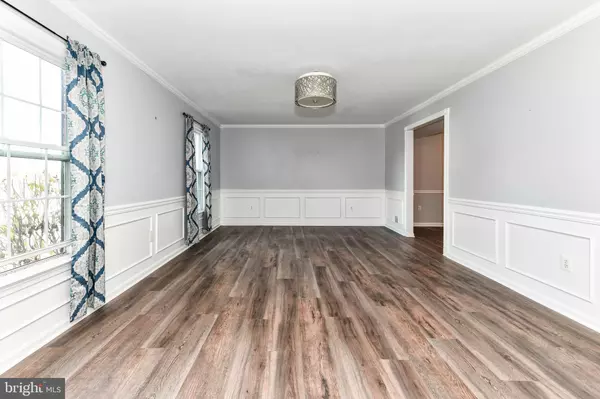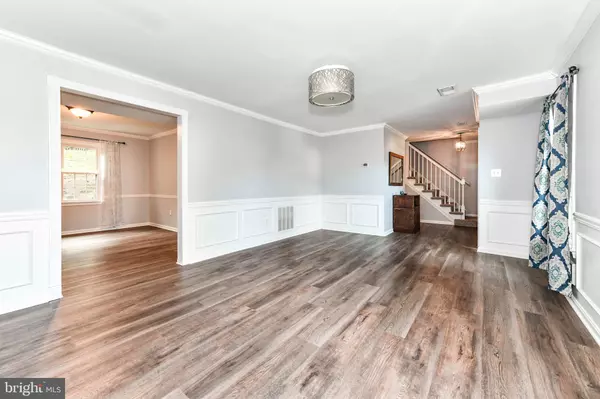139 GOVERNORS DR SW Leesburg, VA 20175
4 Beds
3 Baths
2,212 SqFt
UPDATED:
01/16/2025 09:35 PM
Key Details
Property Type Single Family Home
Sub Type Detached
Listing Status Under Contract
Purchase Type For Sale
Square Footage 2,212 sqft
Price per Sqft $320
Subdivision Leesburg Country Club
MLS Listing ID VALO2086454
Style Colonial
Bedrooms 4
Full Baths 2
Half Baths 1
HOA Y/N N
Abv Grd Liv Area 2,212
Originating Board BRIGHT
Year Built 1978
Annual Tax Amount $6,198
Tax Year 2024
Lot Size 0.280 Acres
Acres 0.28
Property Description
The heart of this home is an upgraded farmhouse style kitchen that features white cabinetry, sleek granite countertops, and stainless steel appliances, making it perfect for both everyday meals and entertaining. Enjoy both a formal dining room and an eat in kitchen for the week night meals. Each bathroom has also been thoughtfully updated, combining style and function with quality fixtures, tile accents, and designer finishes that create a spa-like retreat.
With its spacious, light-filled layout, this home provides room for everyone. The expansive primary suite offers a seating area and en-suite bathroom, while the additional bedrooms provide comfort and versatility for family and guests. Outside, enjoy your elevated position with sweeping views of the community, offering a sense of peace and privacy. Enjoy summer nights by the firepit and sledding in the winter. This Leesburg gem is close to local amenities, and easy access to Downtown Leesburg and all the fun that has to offer like breweries, restaurants, art galleries and lots of events. Welcome home to your tranquil retreat from the hustle and bustle, embodying the perfect blend of convenience and charm. Don't miss your chance to make this exceptional property your forever home!
Hot Water Heater (2021), Luxury Vinyl Plank (2022), Full Interior Paint (2022), French Drain Irrigation System (2019), HVAC (2019), Primary Bathroom Remodel (2022), Kitchen Remodel (2022) among many others
Location
State VA
County Loudoun
Zoning LB:R4
Rooms
Other Rooms Living Room, Dining Room, Primary Bedroom, Bedroom 2, Bedroom 3, Bedroom 4, Kitchen, Family Room, Breakfast Room
Interior
Interior Features Breakfast Area, Chair Railings, Ceiling Fan(s), Crown Moldings, Dining Area, Family Room Off Kitchen, Floor Plan - Traditional, Primary Bath(s), Recessed Lighting, Upgraded Countertops, Window Treatments, Pantry
Hot Water Electric
Heating Heat Pump(s)
Cooling Ceiling Fan(s), Central A/C
Flooring Carpet, Partially Carpeted, Luxury Vinyl Plank
Fireplaces Number 1
Fireplaces Type Mantel(s)
Equipment Built-In Microwave, Dishwasher, Disposal, Dryer, Exhaust Fan, Icemaker, Refrigerator, Stove, Stainless Steel Appliances, Washer
Fireplace Y
Window Features Bay/Bow
Appliance Built-In Microwave, Dishwasher, Disposal, Dryer, Exhaust Fan, Icemaker, Refrigerator, Stove, Stainless Steel Appliances, Washer
Heat Source Electric
Laundry Has Laundry, Main Floor
Exterior
Exterior Feature Patio(s), Terrace
Parking Features Garage - Front Entry
Garage Spaces 2.0
Fence Wood, Fully
Water Access N
Roof Type Architectural Shingle
Accessibility None
Porch Patio(s), Terrace
Attached Garage 2
Total Parking Spaces 2
Garage Y
Building
Story 2
Foundation Slab
Sewer Public Sewer
Water Public
Architectural Style Colonial
Level or Stories 2
Additional Building Above Grade, Below Grade
Structure Type Dry Wall
New Construction N
Schools
Elementary Schools Catoctin
Middle Schools J. L. Simpson
High Schools Loudoun County
School District Loudoun County Public Schools
Others
Senior Community No
Tax ID 272293508000
Ownership Fee Simple
SqFt Source Assessor
Acceptable Financing Cash, Conventional, FHA, Negotiable, VA
Listing Terms Cash, Conventional, FHA, Negotiable, VA
Financing Cash,Conventional,FHA,Negotiable,VA
Special Listing Condition Standard

GET MORE INFORMATION





