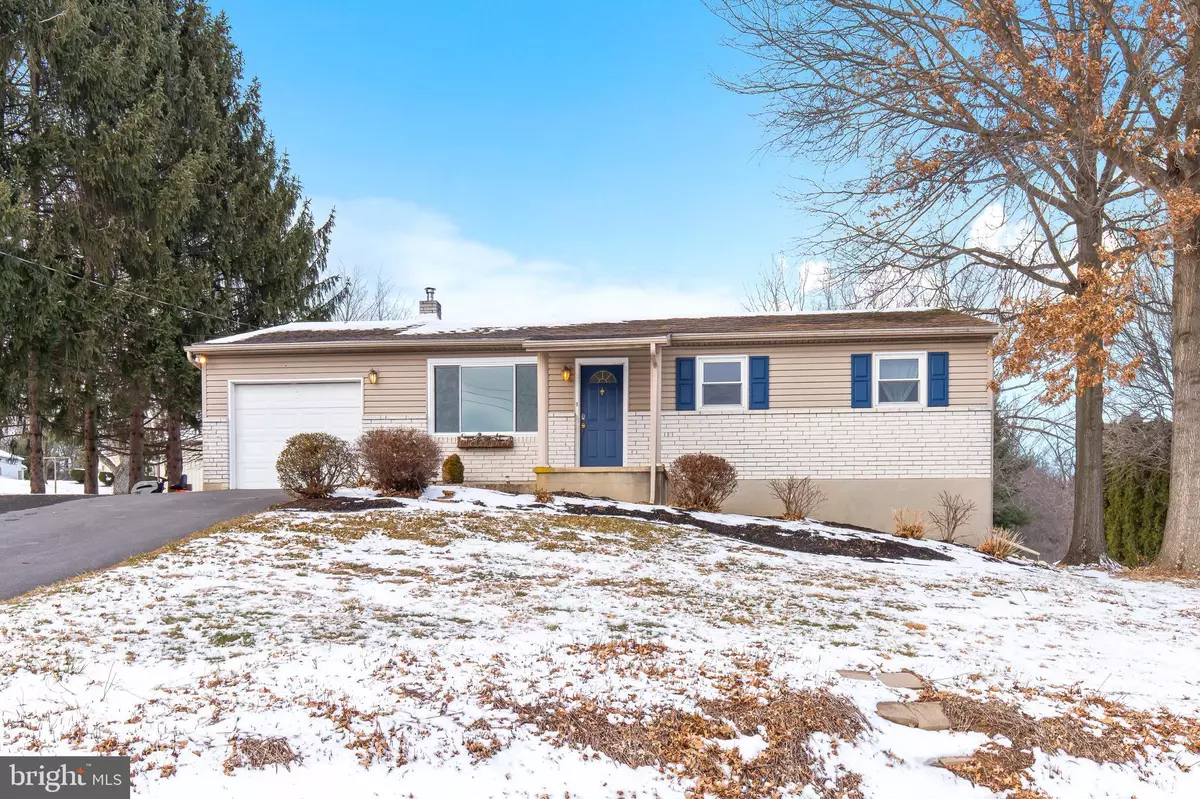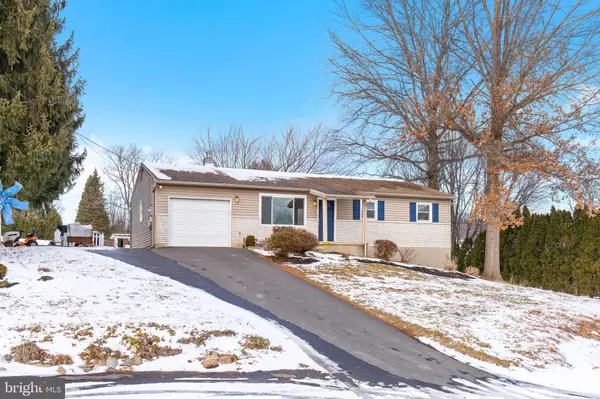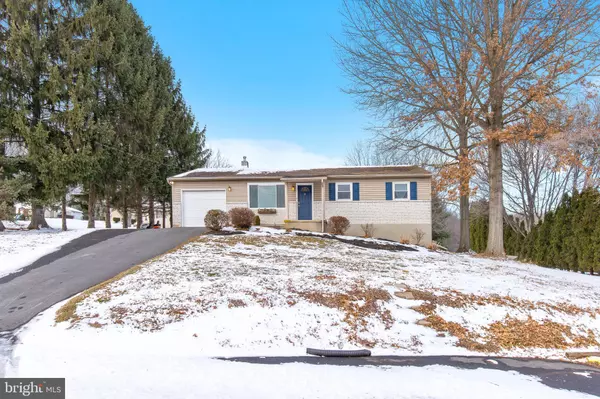1056 CANADOCHLY RD York, PA 17406
3 Beds
2 Baths
1,685 SqFt
OPEN HOUSE
Sun Jan 26, 1:00pm - 3:00pm
UPDATED:
01/24/2025 04:17 PM
Key Details
Property Type Single Family Home
Sub Type Detached
Listing Status Active
Purchase Type For Sale
Square Footage 1,685 sqft
Price per Sqft $177
Subdivision Windsor Heights
MLS Listing ID PAYK2074076
Style Ranch/Rambler
Bedrooms 3
Full Baths 1
Half Baths 1
HOA Y/N N
Abv Grd Liv Area 1,064
Originating Board BRIGHT
Year Built 1977
Annual Tax Amount $4,348
Tax Year 2024
Lot Size 0.717 Acres
Acres 0.72
Property Description
Walk into a Spacious Living Room w/ Closet and Large Bay Window. There is an Eat-In Kitchen which you can Walk-Out to your Large Covered Patio. Down the hallway is a Primary Bedroom Suite w/ Half Bath, 2 additional Bedrooms and nicely updated Full Bathroom.
There is a Spacious Finished Basement with Counter Space, Gas Fireplace, and Recessed Lighting for entertaining. Off the finished area is a Spacious Mechanical Room for Laundry area and Storage.
The Home has Replacement Windows, LV flooring, newer Central Air and Forced Heat, and so much more. Get ready for Large Gatherings w/ Friends and Family in the HUUUUUUGE Backyard and Patio Area.
Don't delay schedule a showing today!
Location
State PA
County York
Area Lower Windsor Twp (15235)
Zoning RESIDENTIAL
Rooms
Other Rooms Living Room, Primary Bedroom, Bedroom 2, Bedroom 3, Kitchen, Family Room, Full Bath
Basement Heated, Partially Finished, Windows, Full
Main Level Bedrooms 3
Interior
Interior Features Bar, Bathroom - Tub Shower, Ceiling Fan(s), Crown Moldings, Kitchen - Eat-In, Recessed Lighting, Other
Hot Water Electric
Heating Forced Air
Cooling Central A/C
Fireplaces Number 1
Fireplaces Type Corner, Gas/Propane, Mantel(s), Stone
Inclusions washer, dryer, tv, patio furniture, riding mower w/ leaf trailer, stand up freezer in garage
Equipment Dryer - Electric, Freezer, Oven/Range - Electric, Range Hood, Washer
Fireplace Y
Window Features Bay/Bow,Double Hung,Double Pane,Energy Efficient,Replacement
Appliance Dryer - Electric, Freezer, Oven/Range - Electric, Range Hood, Washer
Heat Source Oil, Propane - Owned
Laundry Has Laundry, Dryer In Unit, Washer In Unit
Exterior
Parking Features Garage - Front Entry, Garage Door Opener
Garage Spaces 6.0
Utilities Available Cable TV Available, Electric Available, Phone Available, Sewer Available, Water Available
Water Access N
Roof Type Architectural Shingle
Accessibility None
Attached Garage 1
Total Parking Spaces 6
Garage Y
Building
Lot Description Cleared, Front Yard, Landscaping, Rear Yard, SideYard(s)
Story 1
Foundation Block, Slab
Sewer On Site Septic
Water Well
Architectural Style Ranch/Rambler
Level or Stories 1
Additional Building Above Grade, Below Grade
New Construction N
Schools
Middle Schools Eastern York
High Schools Eastern York
School District Eastern York
Others
HOA Fee Include None
Senior Community No
Tax ID 35-000-05-0050-00-00000
Ownership Fee Simple
SqFt Source Assessor
Acceptable Financing Cash, Conventional, FHA, VA
Listing Terms Cash, Conventional, FHA, VA
Financing Cash,Conventional,FHA,VA
Special Listing Condition Standard

GET MORE INFORMATION





