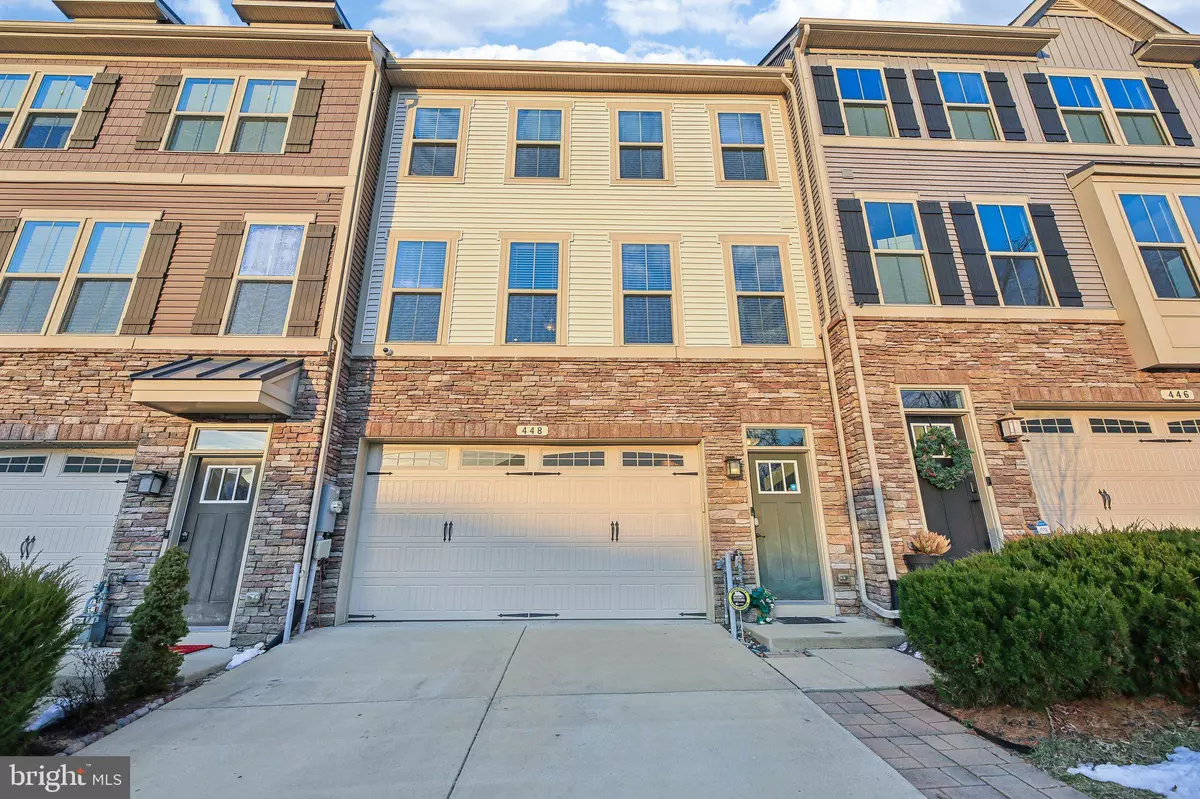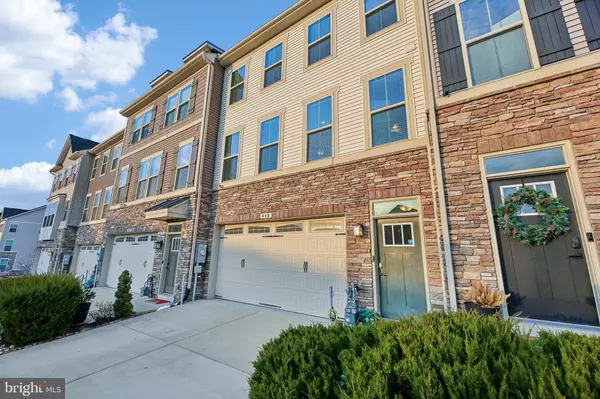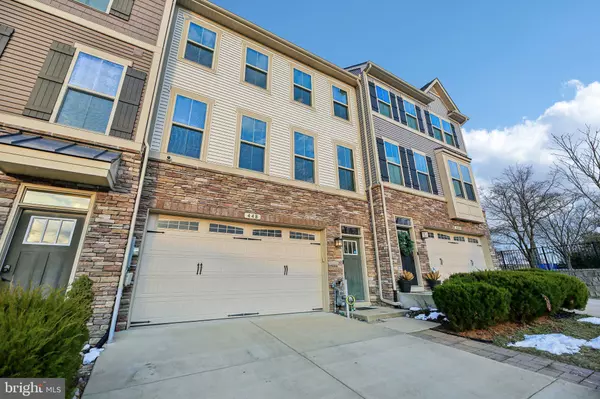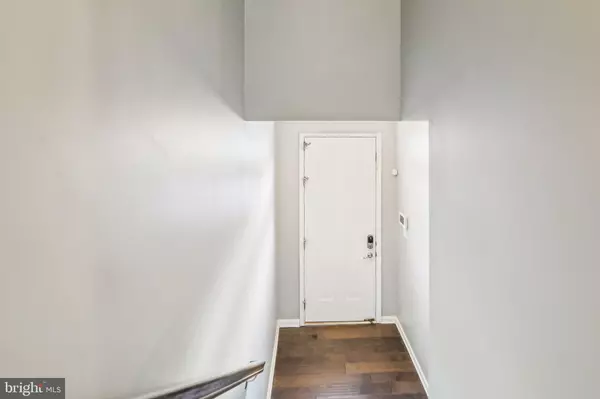448 MARIANNA DR Millersville, MD 21108
5 Beds
5 Baths
3,144 SqFt
UPDATED:
01/24/2025 04:20 PM
Key Details
Property Type Townhouse
Sub Type Interior Row/Townhouse
Listing Status Active
Purchase Type For Sale
Square Footage 3,144 sqft
Price per Sqft $201
Subdivision Pondview
MLS Listing ID MDAA2101864
Style Traditional
Bedrooms 5
Full Baths 4
Half Baths 1
HOA Fees $135/mo
HOA Y/N Y
Abv Grd Liv Area 3,144
Originating Board BRIGHT
Year Built 2018
Annual Tax Amount $6,051
Tax Year 2024
Lot Size 2,520 Sqft
Acres 0.06
Property Description
Location
State MD
County Anne Arundel
Zoning R5
Rooms
Basement Fully Finished
Interior
Interior Features Recessed Lighting, Sprinkler System, Floor Plan - Open, Upgraded Countertops, Kitchen - Island, Ceiling Fan(s), Chair Railings, Dining Area, Carpet, Primary Bath(s)
Hot Water Natural Gas
Heating Heat Pump(s)
Cooling Central A/C
Equipment Stainless Steel Appliances, Refrigerator, Icemaker, Stove, Built-In Microwave, Disposal, Dishwasher
Fireplace N
Appliance Stainless Steel Appliances, Refrigerator, Icemaker, Stove, Built-In Microwave, Disposal, Dishwasher
Heat Source Natural Gas
Laundry Upper Floor
Exterior
Parking Features Garage - Front Entry, Garage Door Opener
Garage Spaces 2.0
Amenities Available Community Center, Fitness Center, Picnic Area, Pool - Outdoor, Tot Lots/Playground
Water Access N
Accessibility None
Attached Garage 2
Total Parking Spaces 2
Garage Y
Building
Story 4
Foundation Other
Sewer Public Sewer
Water Public
Architectural Style Traditional
Level or Stories 4
Additional Building Above Grade, Below Grade
New Construction N
Schools
School District Anne Arundel County Public Schools
Others
HOA Fee Include Trash,Ext Bldg Maint,Pool(s),Snow Removal,Common Area Maintenance,Lawn Maintenance,Recreation Facility
Senior Community No
Tax ID 020398090247263
Ownership Fee Simple
SqFt Source Assessor
Special Listing Condition Standard

GET MORE INFORMATION





