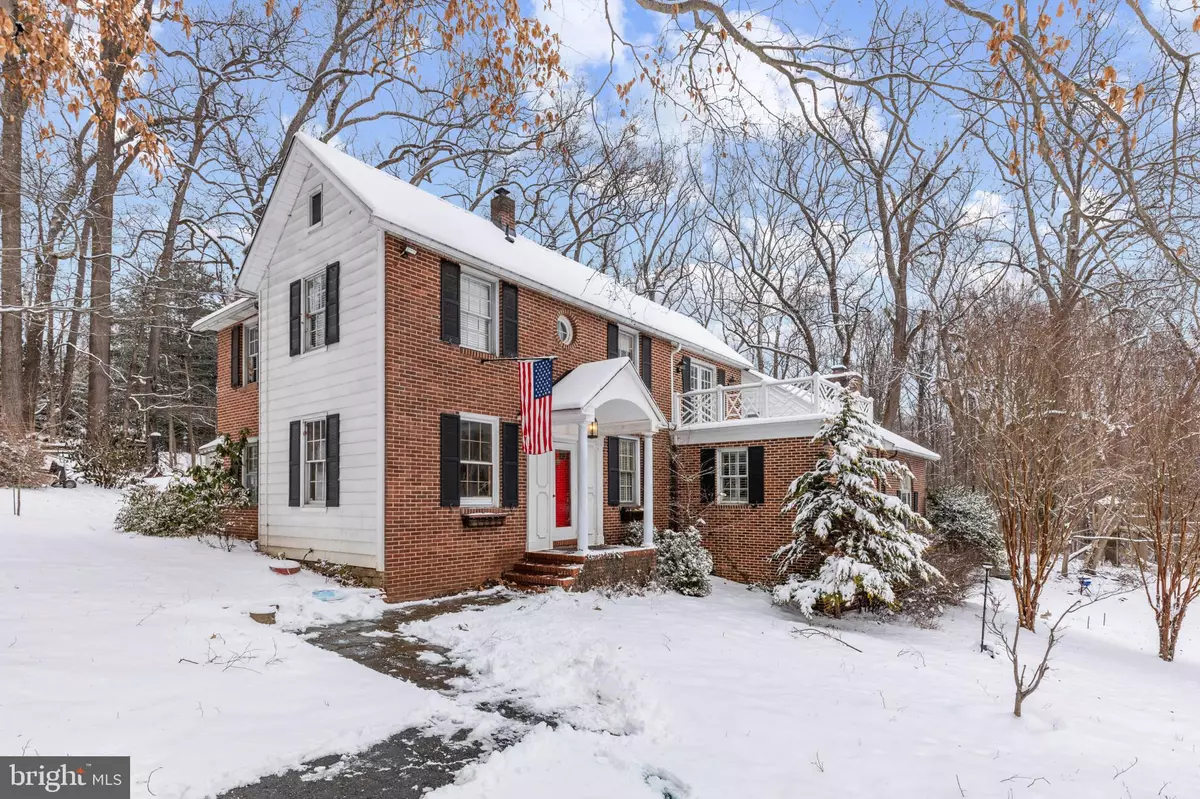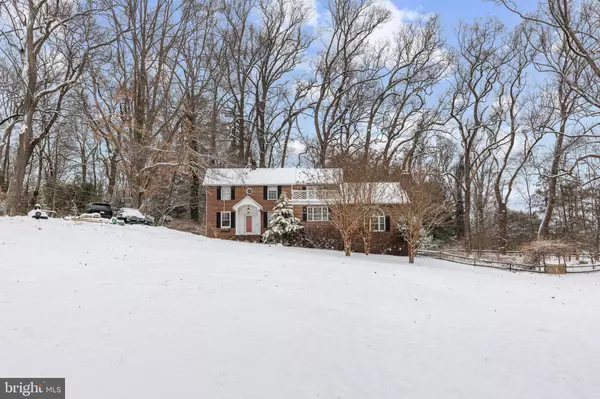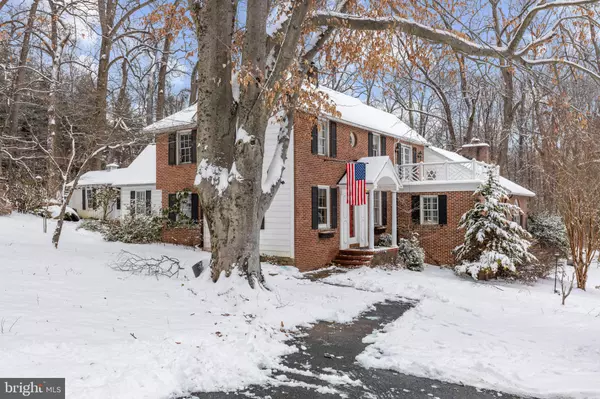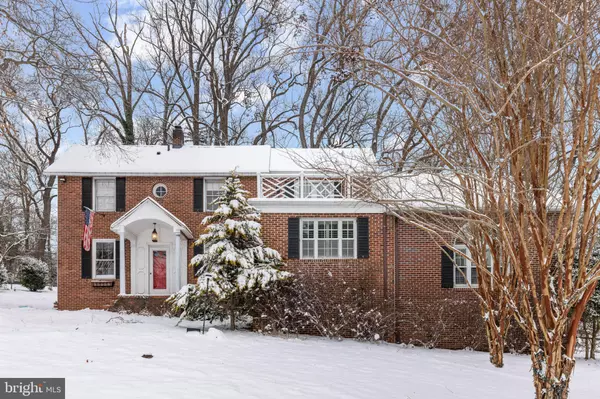10625 PARK HEIGHTS AVE Owings Mills, MD 21117
4 Beds
4 Baths
3,278 SqFt
UPDATED:
01/14/2025 01:57 PM
Key Details
Property Type Single Family Home
Sub Type Detached
Listing Status Coming Soon
Purchase Type For Sale
Square Footage 3,278 sqft
Price per Sqft $228
Subdivision Greenspring Valley
MLS Listing ID MDBC2116474
Style Colonial
Bedrooms 4
Full Baths 3
Half Baths 1
HOA Y/N N
Abv Grd Liv Area 3,278
Originating Board BRIGHT
Year Built 1895
Annual Tax Amount $6,224
Tax Year 2024
Lot Size 2.100 Acres
Acres 2.1
Lot Dimensions 4.00 x
Property Description
Location
State MD
County Baltimore
Zoning RC 2
Rooms
Other Rooms Primary Bedroom, Sitting Room, Bedroom 3, Bedroom 4, Kitchen, Family Room, Library, Foyer, Study, Great Room, Storage Room, Utility Room, Workshop, Bedroom 6
Basement Outside Entrance, Sump Pump, Daylight, Partial, Full, Shelving, Unfinished
Main Level Bedrooms 1
Interior
Hot Water Oil
Heating Radiator
Cooling Central A/C
Fireplaces Number 1
Fireplace Y
Heat Source Oil
Exterior
Parking Features Covered Parking
Garage Spaces 1.0
Fence Partially
Water Access N
View Pasture, Garden/Lawn, Trees/Woods
Roof Type Asphalt
Street Surface Black Top
Accessibility None
Road Frontage City/County
Total Parking Spaces 1
Garage Y
Building
Lot Description Private, Backs to Trees, Open
Story 2
Foundation Crawl Space
Sewer Septic Exists
Water Well
Architectural Style Colonial
Level or Stories 2
Additional Building Above Grade, Below Grade
Structure Type Plaster Walls,Wood Walls,Dry Wall
New Construction N
Schools
School District Baltimore County Public Schools
Others
Senior Community No
Tax ID 04030302071240
Ownership Fee Simple
SqFt Source Assessor
Special Listing Condition Standard

GET MORE INFORMATION





