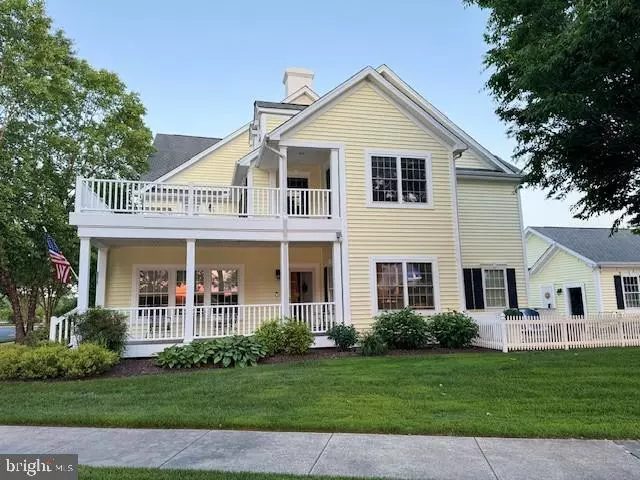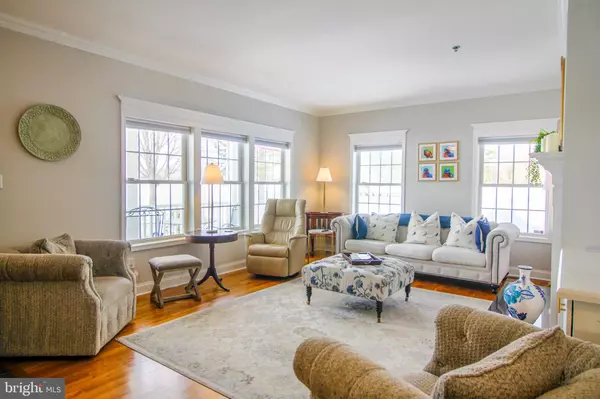25006 POT BUNKER WAY #3702 Long Neck, DE 19966
4 Beds
4 Baths
2,700 SqFt
UPDATED:
01/15/2025 05:16 PM
Key Details
Property Type Townhouse
Sub Type End of Row/Townhouse
Listing Status Active
Purchase Type For Sale
Square Footage 2,700 sqft
Price per Sqft $181
Subdivision Baywood
MLS Listing ID DESU2076990
Style Coastal
Bedrooms 4
Full Baths 3
Half Baths 1
HOA Fees $1,003/qua
HOA Y/N Y
Abv Grd Liv Area 2,700
Originating Board BRIGHT
Land Lease Amount 1703.0
Land Lease Frequency Monthly
Year Built 2006
Annual Tax Amount $1,650
Tax Year 2024
Lot Dimensions 0.00 x 0.00
Property Description
This townhouse boasts a 1st floor Primary suite and a 2nd floor primary suite. which has a walk out deck that also looks out onto the 14th hole . An expansive paver patio has been added to enjoy the views. The inside has been updated with an electric fireplace., need powder room vanity and kitchen quartz countertops. There is an extensive list of upgrades/improvements done to this home - please contact Baywood agents for a copy. This is a must see property.
Location
State DE
County Sussex
Area Indian River Hundred (31008)
Zoning RESIDENTIAL
Rooms
Other Rooms Living Room, Dining Room, Kitchen, Laundry, Other
Basement Poured Concrete
Main Level Bedrooms 1
Interior
Interior Features Bathroom - Walk-In Shower, Ceiling Fan(s), Kitchen - Eat-In, Kitchen - Island, Primary Bath(s)
Hot Water Electric
Heating Forced Air, Heat Pump(s)
Cooling Central A/C
Flooring Engineered Wood, Ceramic Tile, Carpet
Fireplaces Number 1
Fireplaces Type Electric
Equipment Built-In Microwave, Dishwasher, Disposal, Dryer, Refrigerator, Stainless Steel Appliances, Stove, Washer
Furnishings No
Fireplace Y
Appliance Built-In Microwave, Dishwasher, Disposal, Dryer, Refrigerator, Stainless Steel Appliances, Stove, Washer
Heat Source Electric, Propane - Metered
Laundry Main Floor
Exterior
Parking Features Garage - Rear Entry, Garage Door Opener
Garage Spaces 4.0
Fence Decorative
Water Access N
View Golf Course, Pond
Roof Type Architectural Shingle
Accessibility None
Total Parking Spaces 4
Garage Y
Building
Lot Description Corner
Story 2
Foundation Concrete Perimeter
Sewer Public Sewer
Water Public
Architectural Style Coastal
Level or Stories 2
Additional Building Above Grade
New Construction N
Schools
Elementary Schools Long Neck
School District Indian River
Others
Pets Allowed Y
HOA Fee Include Common Area Maintenance,Lawn Care Front
Senior Community No
Tax ID 234-17.00-175.00-3702
Ownership Land Lease
SqFt Source Estimated
Acceptable Financing Cash, Conventional, VA
Horse Property N
Listing Terms Cash, Conventional, VA
Financing Cash,Conventional,VA
Special Listing Condition Standard
Pets Allowed Cats OK, Dogs OK

GET MORE INFORMATION





