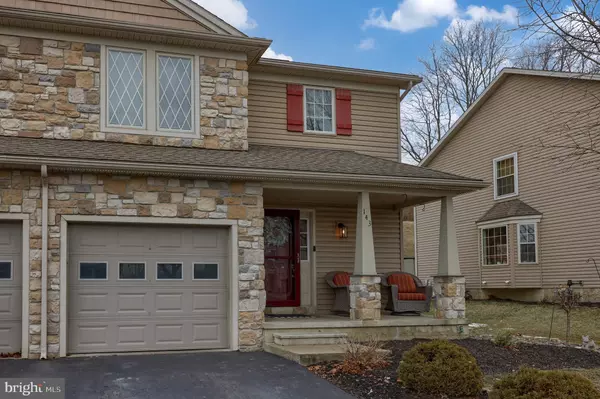143 EAGLE DR Ephrata, PA 17522
3 Beds
3 Baths
1,770 SqFt
UPDATED:
01/17/2025 03:40 PM
Key Details
Property Type Single Family Home, Townhouse
Sub Type Twin/Semi-Detached
Listing Status Pending
Purchase Type For Sale
Square Footage 1,770 sqft
Price per Sqft $183
Subdivision Eagle View Estates
MLS Listing ID PALA2062900
Style Traditional
Bedrooms 3
Full Baths 2
Half Baths 1
HOA Fees $105/ann
HOA Y/N Y
Abv Grd Liv Area 1,770
Originating Board BRIGHT
Year Built 2006
Annual Tax Amount $3,858
Tax Year 2024
Lot Size 5,227 Sqft
Acres 0.12
Property Description
Location
State PA
County Lancaster
Area West Earl Twp (10521)
Zoning RESIDENTIAL
Rooms
Basement Full
Interior
Hot Water Natural Gas
Heating Forced Air
Cooling Central A/C
Fireplaces Number 1
Inclusions Washer, Dryer, Kitchen refrigerator, Shelf in entryway, gate in hallway to kitchen, cabinets/counter in garage, tv mount in LR, Carpet and padding in basement, shelving in garage
Fireplace Y
Heat Source Natural Gas
Exterior
Parking Features Garage - Front Entry
Garage Spaces 3.0
Water Access N
Accessibility None
Attached Garage 1
Total Parking Spaces 3
Garage Y
Building
Story 2.5
Foundation Block
Sewer Public Sewer
Water Public
Architectural Style Traditional
Level or Stories 2.5
Additional Building Above Grade, Below Grade
New Construction N
Schools
School District Conestoga Valley
Others
HOA Fee Include Common Area Maintenance
Senior Community No
Tax ID 210-80548-0-0000
Ownership Fee Simple
SqFt Source Assessor
Special Listing Condition Standard

GET MORE INFORMATION





