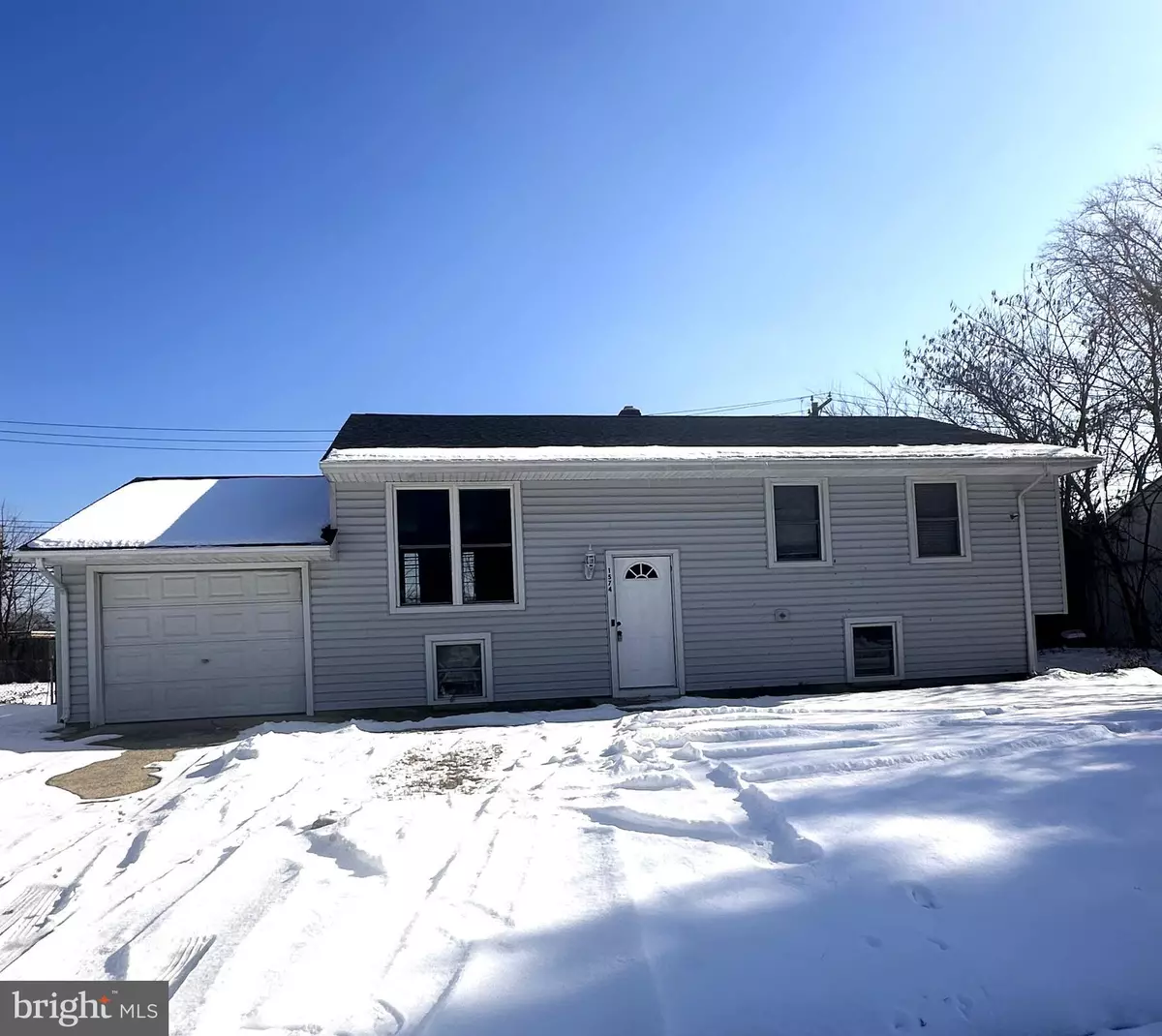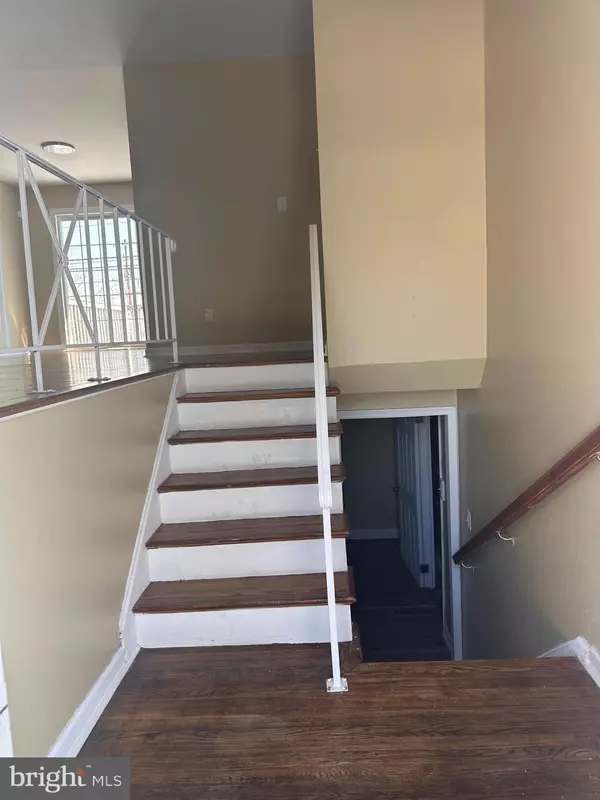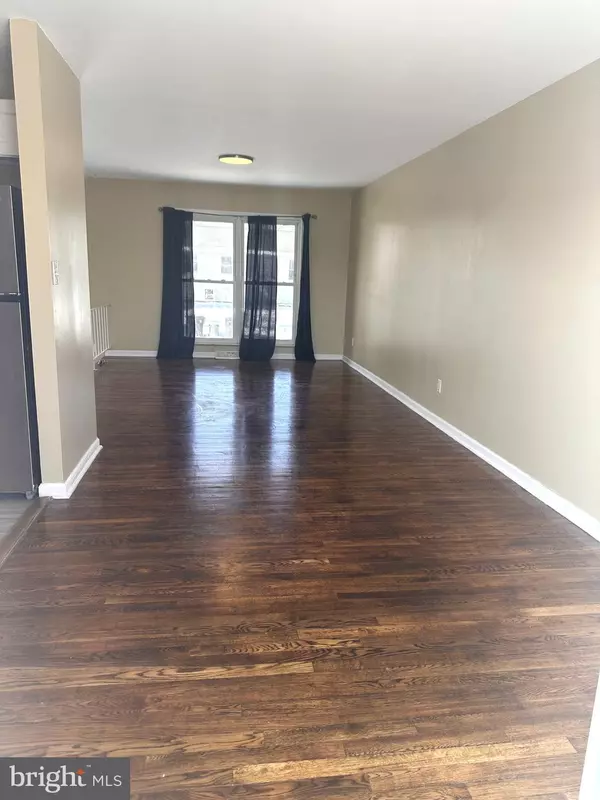1574 NATHANIEL MITCHELL RD Dover, DE 19904
5 Beds
2 Baths
2,052 SqFt
UPDATED:
01/21/2025 10:05 PM
Key Details
Property Type Single Family Home
Sub Type Detached
Listing Status Active
Purchase Type For Rent
Square Footage 2,052 sqft
Subdivision None Available
MLS Listing ID DEKT2034288
Style Split Level
Bedrooms 5
Full Baths 2
HOA Y/N N
Abv Grd Liv Area 1,026
Originating Board BRIGHT
Year Built 1962
Lot Size 7,000 Sqft
Acres 0.16
Lot Dimensions 70.00 x 100.00
Property Description
Situated in a prime location, the house is just minutes from downtown Dover. It is close to stores, plazas, and public transportation, making daily errands a breeze.
The exterior is equally impressive with a large front and backyard, perfect for outdoor activities and relaxation. The balcony offers a serene spot to enjoy morning coffee or unwind after a long day. Inside, you'll find ample closet and storage space to keep your home organized and clutter-free.
Requirements:
Applicants must have a credit score of 600 or higher to qualify.
This beautiful home is ready for you to move in and start creating lasting memories. Don't miss out on this opportunity!
Location
State DE
County Kent
Area Caesar Rodney (30803)
Zoning RS1
Rooms
Basement Fully Finished
Main Level Bedrooms 3
Interior
Interior Features Attic, Bathroom - Tub Shower, Bathroom - Walk-In Shower
Hot Water Natural Gas
Heating Forced Air
Cooling Central A/C
Flooring Hardwood, Luxury Vinyl Plank
Equipment Dishwasher, Dryer - Electric, Microwave, Oven/Range - Gas, Refrigerator, Stainless Steel Appliances, Washer, Water Heater
Fireplace N
Appliance Dishwasher, Dryer - Electric, Microwave, Oven/Range - Gas, Refrigerator, Stainless Steel Appliances, Washer, Water Heater
Heat Source Natural Gas
Laundry Lower Floor
Exterior
Exterior Feature Deck(s)
Parking Features Additional Storage Area
Garage Spaces 1.0
Water Access N
Roof Type Architectural Shingle
Accessibility None
Porch Deck(s)
Attached Garage 1
Total Parking Spaces 1
Garage Y
Building
Story 2
Foundation Block
Sewer Public Sewer
Water Public
Architectural Style Split Level
Level or Stories 2
Additional Building Above Grade, Below Grade
Structure Type Dry Wall
New Construction N
Schools
School District Caesar Rodney
Others
Pets Allowed Y
Senior Community No
Tax ID ED-00-08516-04-2800-000
Ownership Other
SqFt Source Assessor
Miscellaneous Other
Pets Allowed Dogs OK, Cats OK, Pet Addendum/Deposit, Size/Weight Restriction, Breed Restrictions

GET MORE INFORMATION





