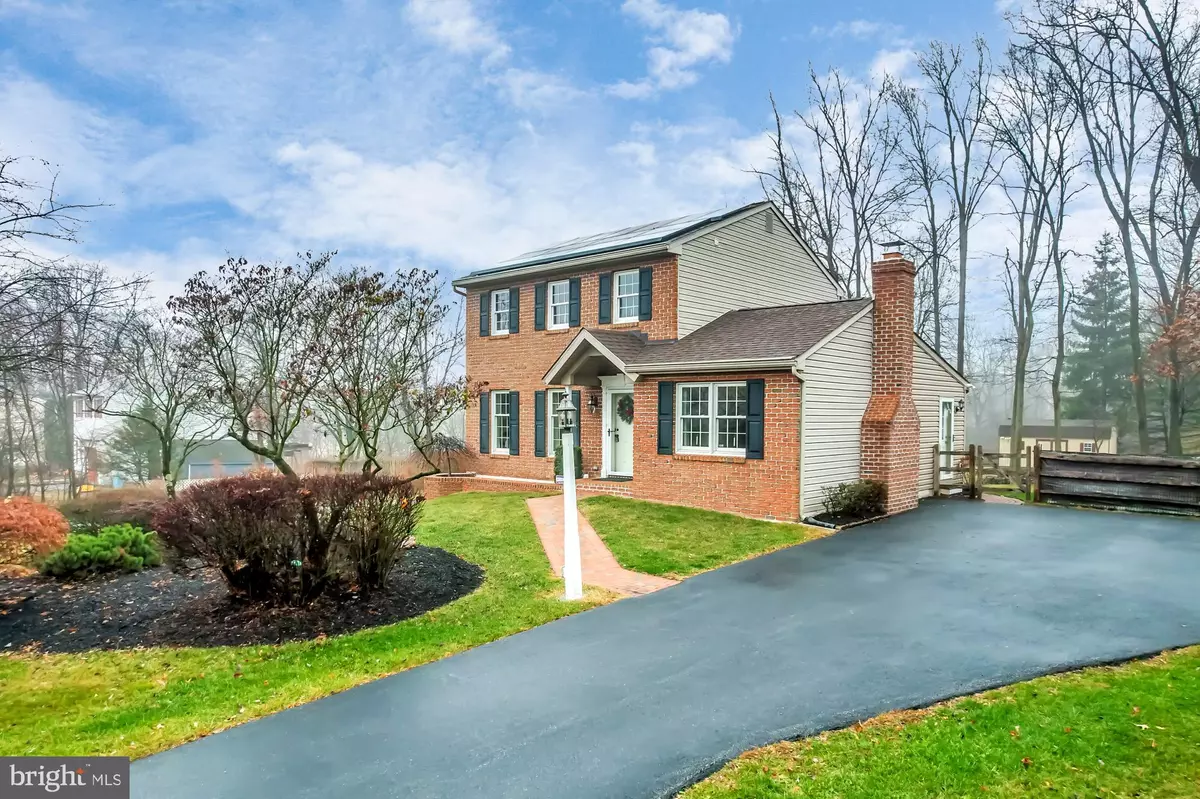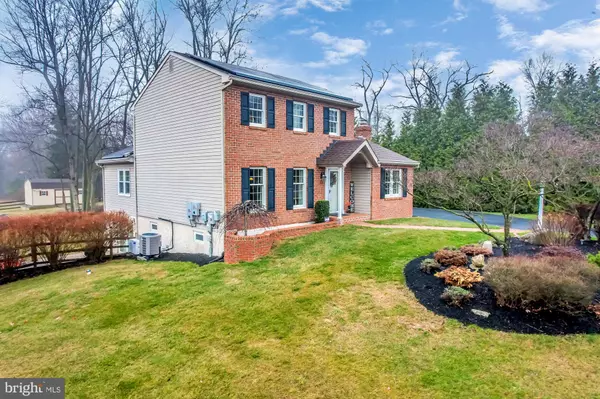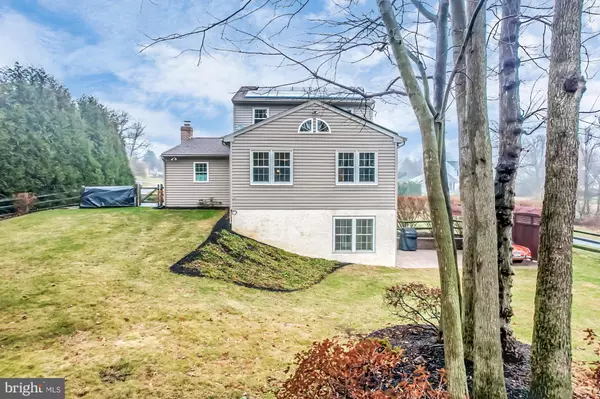359 ROCKLYN STA Honey Brook, PA 19344
3 Beds
3 Baths
1,960 SqFt
UPDATED:
01/21/2025 05:34 PM
Key Details
Property Type Single Family Home
Sub Type Detached
Listing Status Pending
Purchase Type For Sale
Square Footage 1,960 sqft
Price per Sqft $219
Subdivision Grandstaff
MLS Listing ID PACT2086846
Style Colonial
Bedrooms 3
Full Baths 2
Half Baths 1
HOA Y/N N
Abv Grd Liv Area 1,960
Originating Board BRIGHT
Year Built 1992
Annual Tax Amount $5,874
Tax Year 2023
Lot Size 0.500 Acres
Acres 0.5
Lot Dimensions 0.00 x 0.00
Property Description
Location
State PA
County Chester
Area Honey Brook Twp (10322)
Zoning R10 RESIDENTIAL
Rooms
Other Rooms Living Room, Dining Room, Primary Bedroom, Bedroom 2, Bedroom 3, Kitchen, Family Room, Den, Mud Room, Utility Room, Full Bath, Half Bath
Basement Fully Finished, Drain, Heated, Outside Entrance, Rear Entrance, Walkout Level, Windows
Interior
Hot Water Electric
Heating Heat Pump(s)
Cooling Central A/C
Fireplaces Number 1
Inclusions All Appliances included except the Stand Up Freezer in In-Law Suite; Included: Kitchen Island with chairs, firewood, all BR closets organizers, Tractor is Negotiable. In-Law-Suite LL. Solar panels are included with house with a lease from the solar-panel company, all window treatments - curtains and rods.
Fireplace Y
Heat Source Electric
Exterior
Exterior Feature Patio(s), Brick
Garage Spaces 6.0
Utilities Available Cable TV
Water Access N
View Panoramic
Roof Type Pitched,Shingle
Accessibility None
Porch Patio(s), Brick
Total Parking Spaces 6
Garage N
Building
Story 2
Foundation Concrete Perimeter
Sewer Public Sewer
Water Public
Architectural Style Colonial
Level or Stories 2
Additional Building Above Grade, Below Grade
New Construction N
Schools
School District Twin Valley
Others
Pets Allowed Y
Senior Community No
Tax ID 22-08 -0001.4500
Ownership Fee Simple
SqFt Source Assessor
Acceptable Financing Cash, Conventional, FHA, VA, USDA
Listing Terms Cash, Conventional, FHA, VA, USDA
Financing Cash,Conventional,FHA,VA,USDA
Special Listing Condition Standard
Pets Allowed No Pet Restrictions

GET MORE INFORMATION





