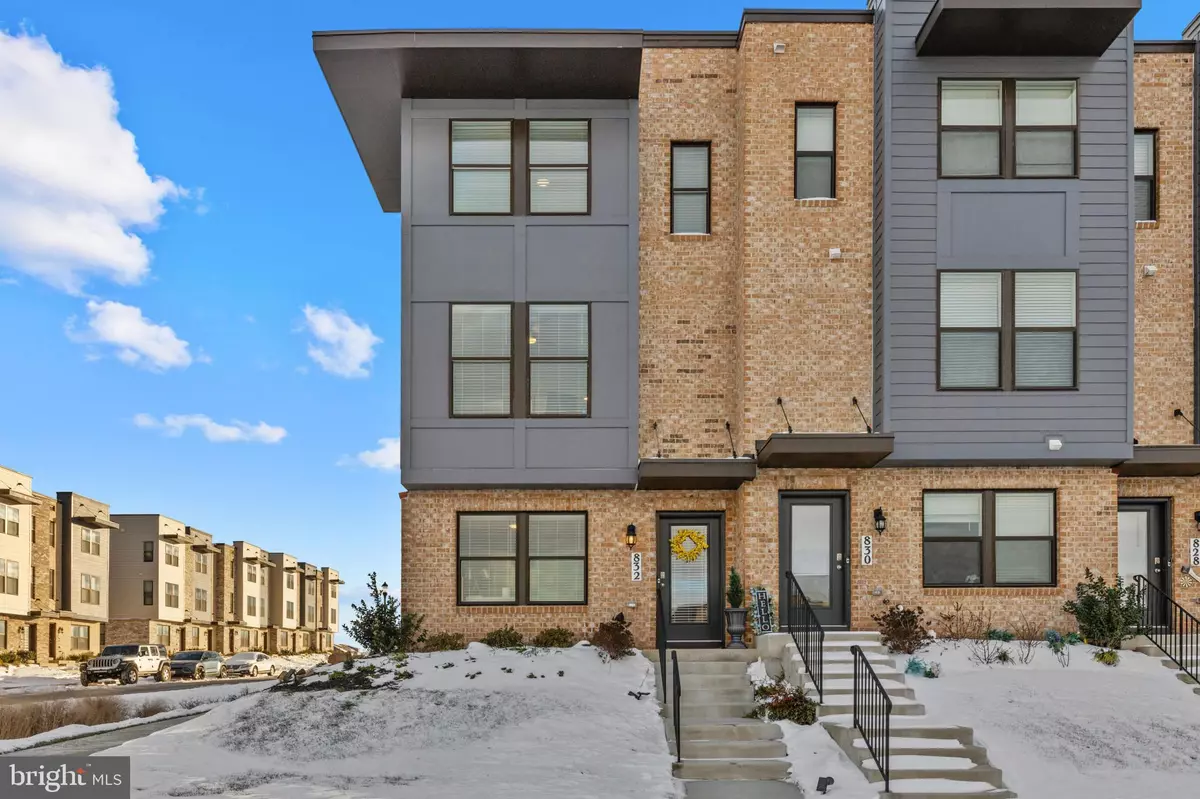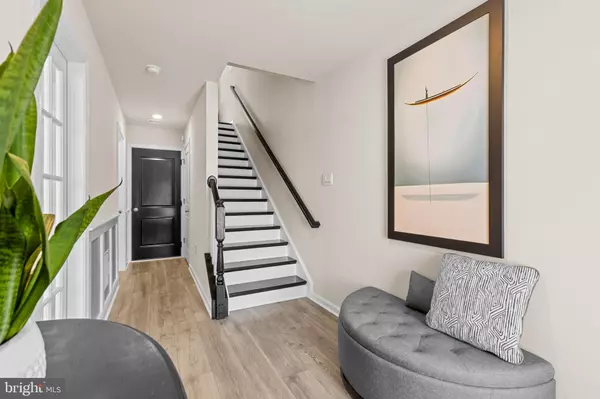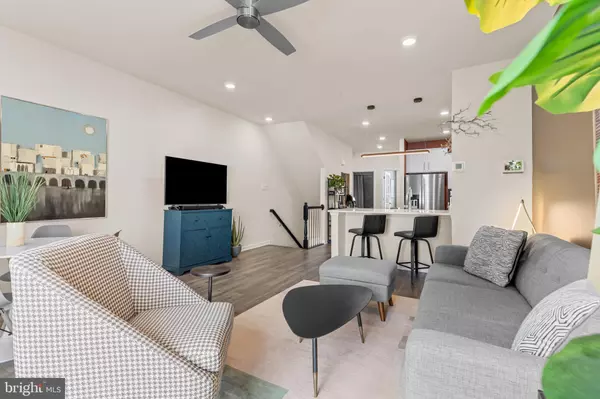832 CREEKWAY DR Frederick, MD 21701
4 Beds
4 Baths
1,734 SqFt
UPDATED:
01/09/2025 04:56 PM
Key Details
Property Type Townhouse
Sub Type End of Row/Townhouse
Listing Status Coming Soon
Purchase Type For Sale
Square Footage 1,734 sqft
Price per Sqft $282
Subdivision Renn Quarter
MLS Listing ID MDFR2058030
Style Contemporary
Bedrooms 4
Full Baths 4
HOA Fees $97/mo
HOA Y/N Y
Abv Grd Liv Area 1,734
Originating Board BRIGHT
Year Built 2022
Annual Tax Amount $6,917
Tax Year 2024
Property Description
Possible option to purchase furnished
Exceptional end-unit smart townhome, built by DR Horton in 2022, seamlessly blending mid-century modern design with contemporary comforts. Spanning 1,734 square feet, this home offers 4 bedrooms, 4 full baths, and a 1-car garage, coming soon to market in a prime, high-elevation location in Frederick's newest and most sought-after community, Renn Quarter. A fully finished, turn-key option is available.
The Carlton/Emerald edition is ideal for both family living and entertaining, featuring a bright, airy interior flooded with natural light. Thoughtfully designed, the home boasts elegant wainscoting, crown molding, luxury vinyl plank flooring throughout, ceiling fans, pendant lighting in the kitchen and bathrooms, and custom millwork upgrades. The entry-level includes a foyer and a bedroom with an attached full bath, offering dual access from the foyer for convenience. On the open-concept main level, the spacious living room opens to a balcony, while the eat-in kitchen features stainless steel appliances, a breakfast bar, ample cabinetry, and a sleek lighting fixture. A versatile bedroom or office space with its own attached full bath completes the main level. The upper level includes a well-appointed laundry room and two bedrooms including the primary suite with a large walk-in closet and a beautifully finished ensuite bath with double sinks. A second full bath with dual access serves the second bedroom and hallway.
Ideally located in the neighborhood's most desirable section near the community center, residents have access to a gym and a pool with a children's area, as well as the newly approved 78-acre FCPC park and Carroll Creek Park walkway extension. Just steps from award-winning downtown Frederick, you'll find a vibrant blend of rich history, local eateries, and boutique shops. Enjoy stunning Appalachian Mountain views, the nearby Monocacy River, and Carroll Creek, as well as easy access to commuter routes, including I-70, I-270, Route 40, Route 144, and Route 15.
Location
State MD
County Frederick
Zoning R
Rooms
Other Rooms Living Room, Primary Bedroom, Bedroom 2, Bedroom 3, Bedroom 4, Kitchen, Foyer, Bathroom 2, Bathroom 3, Primary Bathroom
Main Level Bedrooms 1
Interior
Interior Features Ceiling Fan(s), Chair Railings, Entry Level Bedroom, Floor Plan - Open, Primary Bath(s), Recessed Lighting, Sprinkler System, Upgraded Countertops, Walk-in Closet(s)
Hot Water Electric
Heating Forced Air
Cooling Central A/C
Flooring Ceramic Tile, Luxury Vinyl Tile
Inclusions See Disclosures
Equipment Built-In Microwave, Dishwasher, Disposal, Dryer, Energy Efficient Appliances, Freezer, Icemaker, Microwave, Oven - Self Cleaning, Oven/Range - Gas, Refrigerator, Stainless Steel Appliances, Washer, Water Dispenser, Water Heater, Water Heater - High-Efficiency
Window Features Double Pane,Energy Efficient,ENERGY STAR Qualified,Insulated,Low-E
Appliance Built-In Microwave, Dishwasher, Disposal, Dryer, Energy Efficient Appliances, Freezer, Icemaker, Microwave, Oven - Self Cleaning, Oven/Range - Gas, Refrigerator, Stainless Steel Appliances, Washer, Water Dispenser, Water Heater, Water Heater - High-Efficiency
Heat Source Natural Gas
Laundry Upper Floor
Exterior
Exterior Feature Balcony
Parking Features Garage - Rear Entry
Garage Spaces 1.0
Water Access N
Accessibility None
Porch Balcony
Attached Garage 1
Total Parking Spaces 1
Garage Y
Building
Story 3
Foundation Other
Sewer Public Sewer
Water Public
Architectural Style Contemporary
Level or Stories 3
Additional Building Above Grade
Structure Type 9'+ Ceilings,Dry Wall,Paneled Walls
New Construction N
Schools
Elementary Schools Spring Ridge
Middle Schools Governor Thomas Johnson
High Schools Gov. Thomas Johnson
School District Frederick County Public Schools
Others
Senior Community No
Ownership Fee Simple
SqFt Source Estimated
Security Features Main Entrance Lock,Carbon Monoxide Detector(s),Smoke Detector
Special Listing Condition Standard

GET MORE INFORMATION





