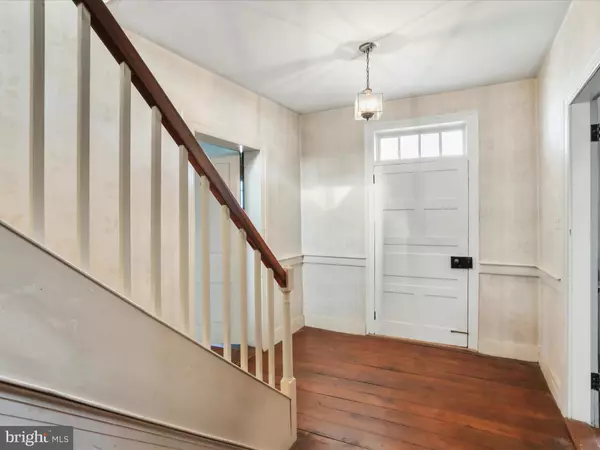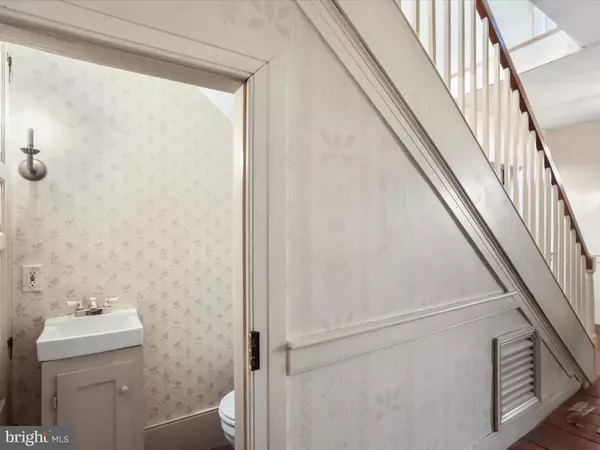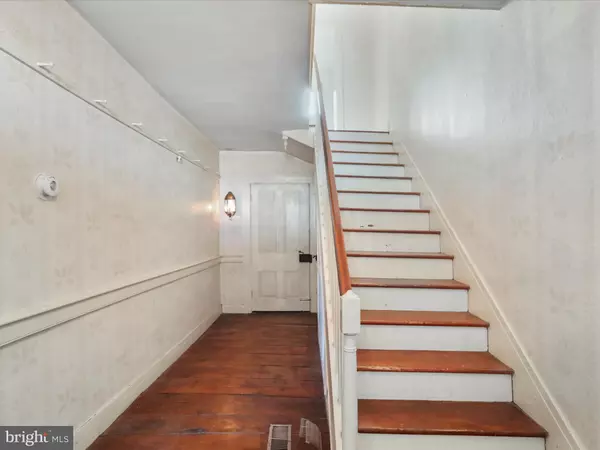1825 FRANCIS SCOTT KEY HWY Keymar, MD 21757
4 Beds
2 Baths
3,052 SqFt
UPDATED:
01/21/2025 01:28 PM
Key Details
Property Type Single Family Home
Sub Type Detached
Listing Status Under Contract
Purchase Type For Sale
Square Footage 3,052 sqft
Price per Sqft $106
Subdivision None Available
MLS Listing ID MDCR2024054
Style Colonial,Farmhouse/National Folk
Bedrooms 4
Full Baths 1
Half Baths 1
HOA Y/N N
Abv Grd Liv Area 3,052
Originating Board BRIGHT
Year Built 1750
Annual Tax Amount $3,213
Tax Year 2024
Lot Size 1.020 Acres
Acres 1.02
Property Description
This home stands proudly on land that was originally owned by the Francis Scott Key Family, as part of an estate spanning over 2,000 acres of farmland. Starting as a modest 4 room log structure, built in 1750, this home has withstood the test of time. The formal dining room, dating to the original build, still boasts the mantlepiece, chair rails and random width wide plank floors used in the mid 1700's. The original front door is still standing to invite guests in, over 275 years later. You will note that this original treasure has a raised panel and stands shorter and wider than current day equivalents.
The house saw the first of several renovations in 1791, adding a master bedroom and living room to the structure, as well as the addition of clapboard siding over the original logs – giving it the historical “colonial” feel. The year 1840 saw the addition of a true kitchen, replacing the original summer kitchen that had been used for the first century. As well as a small secondary staircase and additional guest accommodation upstairs.
The current owners KNEW this was their “home” from the moment they saw it. After driving by the house for years, the opportunity presented itself to make it their own, shortly after retirement. No strangers to renovation, they had restored other homes and brought their love of American History to this project in 1989. Through their stewardship the house saw a complete renovation – taking nearly 5 years to complete. Taking painstaking care to integrate the original details, mixed with modern convenience, the couple forth to make this home a true example of American charm. The 1990 renovation included (but was not limited to) big changes such as the addition of the library wing – added square footage as well as a bridge between the main home and the summer kitchen, making it a truly usable floorplan. The exterior was converted back to the original style clapboard siding, from the vinyl siding that has been applied by the previous owner. The house was rewired, replumbed and a new main level “powder room” was added. In detailing the original build, the logs in the kitchen are were also exposed, shining a light on the original materials.
“Windy Acres” has been mentioned in several newspaper articles, issues of magazines including the July 1994 issue of County Living and spent many years as a highlight on the Taneytown House Tour route.
Today the home stands on just over 1 acre and boasts more than 3,000 sq ft above grade. With stunning views in all directions and original plantings, the house is sure to please. The screened side porch and kitchen garden/small pond lend an amazing backdrop for entertaining or simply enjoying the breeze.
Unfortunately, in recent years, the care and upkeep of the home has become difficult. The home has been lovingly cared for but is in need of a new owner to bring her back to glory once more. An owner who can see the vision of owning a piece of history while having all of the modern conveniences at hand. The home does boast a few new upgrades including foundation work (2024), a new roof (2024) and a new oil furnace (2024). Ease of mind to be able to move right in and work at your own pace.
We are pleased to present this amazing opportunity and know that the right owner will see all of the potential of this homestead.
Location
State MD
County Carroll
Zoning AGRIC
Rooms
Other Rooms Living Room, Dining Room, Bedroom 2, Bedroom 3, Bedroom 4, Kitchen, Den, Basement, Bedroom 1, Laundry, Office, Bathroom 1, Attic, Half Bath, Screened Porch
Basement Outside Entrance, Partial, Walkout Stairs
Interior
Interior Features Attic, Bathroom - Tub Shower, Built-Ins, Chair Railings, Exposed Beams, Floor Plan - Traditional, Formal/Separate Dining Room, Kitchen - Table Space, Water Treat System, Wood Floors
Hot Water Multi-tank, Electric
Heating Forced Air, Heat Pump(s), Zoned
Cooling Central A/C, Window Unit(s)
Flooring Hardwood, Solid Hardwood, Tile/Brick, Wood
Fireplaces Number 5
Fireplaces Type Mantel(s), Non-Functioning, Gas/Propane, Brick
Equipment Dryer, Washer, Dishwasher, Disposal, Refrigerator, Oven/Range - Electric, Water Heater
Furnishings No
Fireplace Y
Appliance Dryer, Washer, Dishwasher, Disposal, Refrigerator, Oven/Range - Electric, Water Heater
Heat Source Electric, Oil
Laundry Dryer In Unit, Has Laundry, Hookup, Main Floor, Washer In Unit
Exterior
Exterior Feature Porch(es), Screened
Garage Spaces 8.0
Fence Wood, Partially
Water Access N
Roof Type Asphalt,Shingle,Metal
Accessibility None
Porch Porch(es), Screened
Total Parking Spaces 8
Garage N
Building
Story 4
Foundation Stone
Sewer Septic Exists
Water Well
Architectural Style Colonial, Farmhouse/National Folk
Level or Stories 4
Additional Building Above Grade, Below Grade
Structure Type Plaster Walls
New Construction N
Schools
Elementary Schools Taneytown
Middle Schools Northwest
High Schools Francis Scott Key Senior
School District Carroll County Public Schools
Others
Pets Allowed Y
Senior Community No
Tax ID 0710005752
Ownership Fee Simple
SqFt Source Assessor
Special Listing Condition Standard
Pets Allowed No Pet Restrictions

GET MORE INFORMATION





