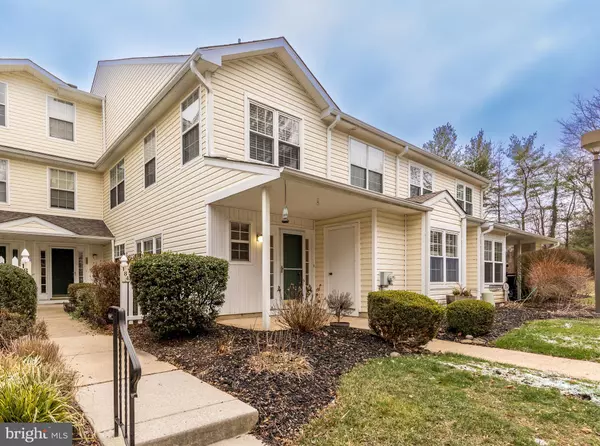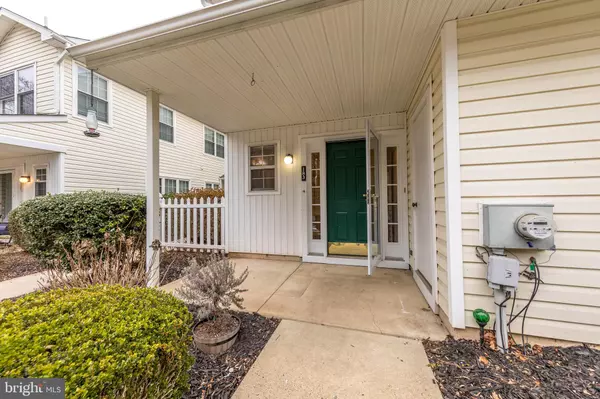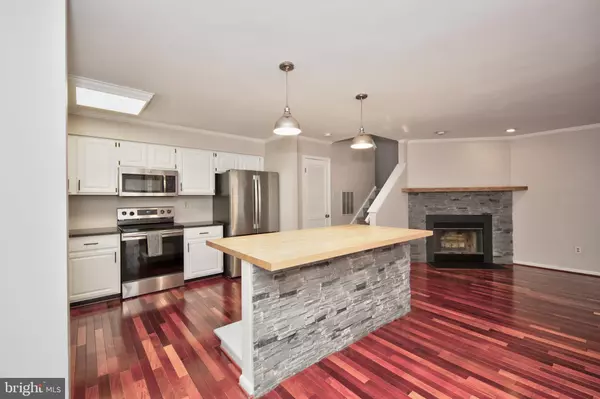183 KINGSWOOD CT Glen Mills, PA 19342
2 Beds
3 Baths
1,600 SqFt
UPDATED:
01/08/2025 05:54 PM
Key Details
Property Type Condo
Sub Type Condo/Co-op
Listing Status Coming Soon
Purchase Type For Sale
Square Footage 1,600 sqft
Price per Sqft $225
Subdivision Darlington Woods
MLS Listing ID PADE2082194
Style Traditional
Bedrooms 2
Full Baths 2
Half Baths 1
Condo Fees $175/qua
HOA Fees $328/mo
HOA Y/N Y
Abv Grd Liv Area 1,600
Originating Board BRIGHT
Year Built 1993
Annual Tax Amount $4,025
Tax Year 2013
Property Description
Upstairs, you'll find two generously sized bedrooms, including a primary suite designed for relaxation. The primary bathroom boasts dual sinks for added convenience, while the upper-level laundry means no more hauling baskets up and down the stairs. Every detail has been carefully considered to make daily life a breeze. Additional updates include a new hot water heater, ensuring peace of mind for years to come. With 2.5 bathrooms, there's plenty of space for everyone to get ready during busy mornings or wind down after a long day. But the perks don't stop inside! Living in the Walnut Hill community means you'll have access to a host of amenities. Spend sunny afternoons by the in-ground pool, let the kids splash in the children's pool, or challenge friends to a game on the tennis courts. The playground provides endless fun for little ones, and the beautifully maintained common areas add to the neighborhood's charm. Whether you're starting fresh or looking to upgrade your space, 183 Kingswood Ct is the perfect place to call home. Don't miss your chance to own this gem in a community that truly has it all. Schedule your private showing today and see for yourself what makes this home so special! Your next chapter begins here. Welcome to Walnut Hill. Welcome home.
Location
State PA
County Delaware
Area Chester Heights Boro (10406)
Zoning RES
Direction West
Rooms
Other Rooms Living Room, Dining Room, Primary Bedroom, Kitchen, Bedroom 1, Attic
Interior
Interior Features Ceiling Fan(s), Attic, Carpet, Crown Moldings, Dining Area, Family Room Off Kitchen, Floor Plan - Open, Kitchen - Country, Kitchen - Island, Kitchen - Table Space, Recessed Lighting, Bathroom - Stall Shower, Bathroom - Tub Shower, Bathroom - Soaking Tub, Upgraded Countertops, Walk-in Closet(s), Window Treatments, Wood Floors, Other
Hot Water Natural Gas
Heating Forced Air, Central
Cooling Central A/C, Ceiling Fan(s)
Flooring Wood, Vinyl, Carpet, Hardwood, Partially Carpeted, Slate, Stone, Tile/Brick
Fireplaces Number 1
Fireplaces Type Fireplace - Glass Doors, Mantel(s), Stone, Wood
Equipment Built-In Range, Dishwasher, Disposal, Built-In Microwave, Dryer - Electric, Dryer - Front Loading, Microwave, Oven/Range - Electric, Refrigerator, Stainless Steel Appliances, Washer, Water Heater
Furnishings No
Fireplace Y
Appliance Built-In Range, Dishwasher, Disposal, Built-In Microwave, Dryer - Electric, Dryer - Front Loading, Microwave, Oven/Range - Electric, Refrigerator, Stainless Steel Appliances, Washer, Water Heater
Heat Source Electric
Laundry Upper Floor
Exterior
Exterior Feature Porch(es)
Utilities Available Electric Available, Phone Available, Sewer Available, Water Available, Cable TV Available
Amenities Available Swimming Pool, Tennis Courts, Club House
Water Access N
Roof Type Shingle
Accessibility Level Entry - Main
Porch Porch(es)
Garage N
Building
Story 2.5
Foundation Concrete Perimeter
Sewer Shared Sewer
Water Public
Architectural Style Traditional
Level or Stories 2.5
Additional Building Above Grade
Structure Type Dry Wall
New Construction N
Schools
High Schools Garnet Valley
School District Garnet Valley
Others
Pets Allowed Y
HOA Fee Include Pool(s),Common Area Maintenance,Ext Bldg Maint,Lawn Maintenance,Snow Removal,Trash,Health Club,Management
Senior Community No
Tax ID 06-00-00026-65
Ownership Fee Simple
SqFt Source Estimated
Security Features 24 hour security,Security System,Smoke Detector
Special Listing Condition Standard
Pets Allowed Cats OK, Dogs OK, Number Limit

GET MORE INFORMATION





