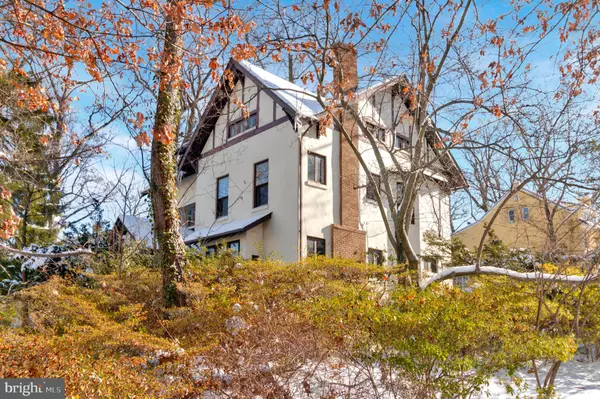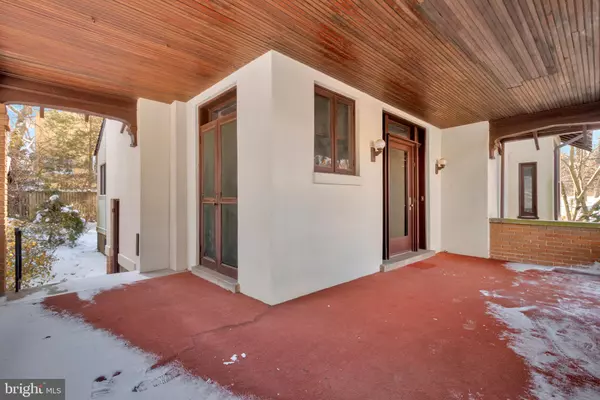3748 HUNTINGTON ST NW Washington, DC 20015
6 Beds
4 Baths
3,898 SqFt
UPDATED:
01/24/2025 03:01 PM
Key Details
Property Type Single Family Home
Sub Type Detached
Listing Status Active
Purchase Type For Sale
Square Footage 3,898 sqft
Price per Sqft $500
Subdivision Chevy Chase
MLS Listing ID DCDC2173266
Style Traditional
Bedrooms 6
Full Baths 3
Half Baths 1
HOA Y/N N
Abv Grd Liv Area 3,898
Originating Board BRIGHT
Year Built 1914
Annual Tax Amount $7,521
Tax Year 2024
Lot Size 8,731 Sqft
Acres 0.2
Property Description
Nestled on a spacious 8,700 square-foot corner lot in the highly sought-after Chevy Chase neighborhood, this grand, single-family home is now for sale after decades in the same family.
Originally built in 1914, this residence offers the best of city living with the Friendship Heights Metro Station (Red Line), as well as the shops, restaurants, and retail along the bustling Connecticut and Wisconsin Avenues close by. Enjoy the new Trader Joe's coming to Friendship Heights, Whole Foods, and Starbucks within blocks. Chevy Chase is known for its special small town, close-knit community feel.
The large corner lot provides a perfect opportunity to create your dream garden and entertaining areas, or even to expand the footprint of the home.
As you approach the home, you are greeted by its timeless architecture, showcasing beautifully preserved original details that highlight its early 20th-century craftsmanship. From the intricate woodwork and grand entryway to the classic moldings and hardwood floors, the home exudes warmth and charm at every turn. Whether you're looking to preserve the home's historic allure or reimagine it to fit your lifestyle, this property offers boundless possibilities.
Don't miss out on the chance to own this piece of Chevy Chase history, where location, charm, and potential meet. In bounds for Murch, Deal, and Jackson-Reed. Sold in as-is condition. Shared driveway.
Location
State DC
County Washington
Zoning R-1B
Rooms
Basement Unfinished
Interior
Interior Features Floor Plan - Traditional, Formal/Separate Dining Room, Kitchen - Eat-In, Kitchen - Table Space, Pantry, Skylight(s), Wainscotting, Wood Floors, Carpet
Hot Water Other
Heating Radiator
Cooling Window Unit(s)
Flooring Hardwood, Carpet
Fireplaces Number 3
Equipment Dishwasher, Disposal, Cooktop, Refrigerator, Washer/Dryer Stacked
Fireplace Y
Appliance Dishwasher, Disposal, Cooktop, Refrigerator, Washer/Dryer Stacked
Heat Source Natural Gas
Laundry Basement
Exterior
Exterior Feature Wrap Around, Porch(es)
Parking Features Garage - Rear Entry
Garage Spaces 1.0
Water Access N
Accessibility None
Porch Wrap Around, Porch(es)
Total Parking Spaces 1
Garage Y
Building
Story 4
Foundation Block
Sewer Public Sewer
Water Public
Architectural Style Traditional
Level or Stories 4
Additional Building Above Grade, Below Grade
Structure Type High
New Construction N
Schools
Elementary Schools Murch
Middle Schools Deal
High Schools Jackson-Reed
School District District Of Columbia Public Schools
Others
Senior Community No
Tax ID 1876//0840
Ownership Fee Simple
SqFt Source Assessor
Acceptable Financing Cash, Conventional
Listing Terms Cash, Conventional
Financing Cash,Conventional
Special Listing Condition Standard

GET MORE INFORMATION





