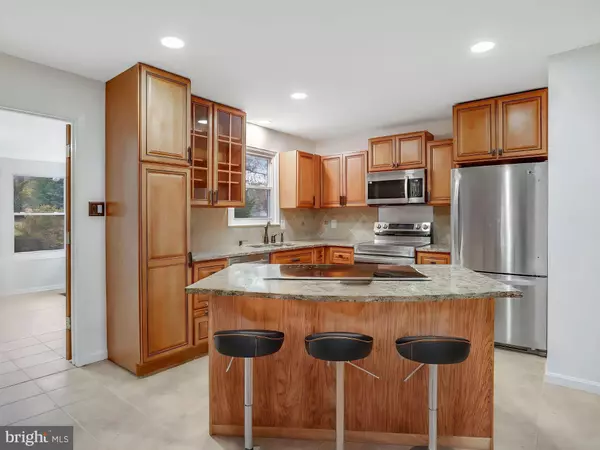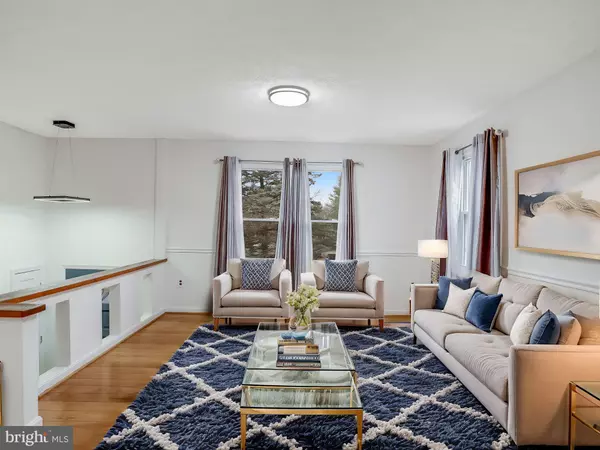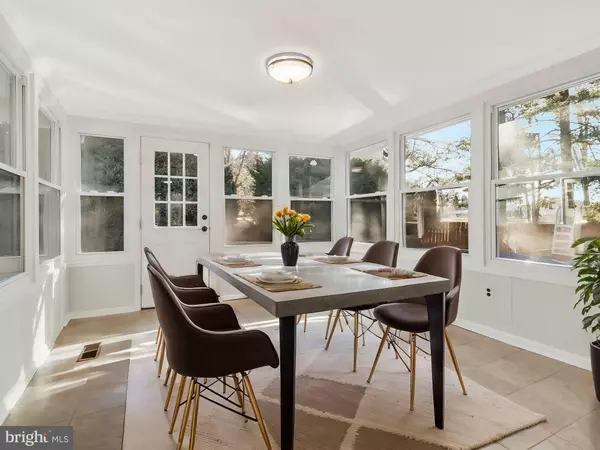5797 WESTERN VIEW Mount Airy, MD 21771
4 Beds
3 Baths
2,140 SqFt
UPDATED:
01/21/2025 02:13 PM
Key Details
Property Type Single Family Home
Sub Type Detached
Listing Status Active
Purchase Type For Sale
Square Footage 2,140 sqft
Price per Sqft $280
Subdivision None Available
MLS Listing ID MDFR2058148
Style Split Foyer
Bedrooms 4
Full Baths 3
HOA Y/N N
Abv Grd Liv Area 1,140
Originating Board BRIGHT
Year Built 1975
Annual Tax Amount $5,128
Tax Year 2024
Lot Size 0.550 Acres
Acres 0.55
Property Description
Let's talk about the "4 Seasons Room"—it's an absolute showstopper! With three walls of windows, this space is drenched in natural light, offering a breathtaking view of the expansive deck and sparkling in-ground pool. Whether you're enjoying your morning coffee or hosting a cozy gathering, this room is perfect year-round for relaxation and entertainment.
The kitchen? It's a chef's dream come true! Freshly updated with sleek new paint, a brand-new stainless steel wine cooler, range and microwave and a stunning stainless steel backsplash behind the oven. The granite countertops and stainless steel appliances make cooking a joy, while the spacious, open layout allows you to mingle with family and guests while you prepare your favorite meals. It's an entertainer's paradise!
The hall bath is like having a mini spa at home, featuring a modern smart vent and chromotherapy lighting for a soothing, relaxing atmosphere. And the bedrooms—each one is generously sized, offering a peaceful retreat after a long day.
Oh, and don't forget the adorable guest suite above the garage! This charming space is perfect for guests, an in-law suite, or even a private home office. It's complete with its own cozy living area, kitchenette, and private bathroom—talk about extra comfort and privacy!
Outside, you'll find a beautifully landscaped yard, a huge deck perfect for alfresco dining, and of course, that inviting in-ground pool—your very own slice of paradise for those warm summer days (or pool parties with friends!).
This home truly has it all—luxury, style, and all the modern upgrades you could want. Don't miss your chance to make it yours! Schedule your viewing today and get ready to fall in love with your future home!
Seller providing 2-10 Home Warranty to cover Pool Equipment, Well Pump and Septic System
**Owner is RE Licensee**
Location
State MD
County Frederick
Zoning RES
Rooms
Basement Fully Finished
Main Level Bedrooms 3
Interior
Interior Features Ceiling Fan(s), Chair Railings, Attic/House Fan
Hot Water Electric
Heating Heat Pump(s)
Cooling Central A/C
Flooring Ceramic Tile, Hardwood
Fireplaces Number 1
Fireplaces Type Brick
Inclusions Range, Built In Microwave, Wine Cooler, Refrigerator, Washer, Dryer
Equipment Dishwasher, Washer, Refrigerator, Stainless Steel Appliances, Oven/Range - Electric, Built-In Microwave, Cooktop - Down Draft, Dryer - Electric
Fireplace Y
Appliance Dishwasher, Washer, Refrigerator, Stainless Steel Appliances, Oven/Range - Electric, Built-In Microwave, Cooktop - Down Draft, Dryer - Electric
Heat Source Electric
Exterior
Parking Features Garage - Front Entry
Garage Spaces 2.0
Fence Wood
Water Access N
Roof Type Architectural Shingle
Accessibility None
Total Parking Spaces 2
Garage Y
Building
Story 2
Foundation Other
Sewer Septic = # of BR
Water Well
Architectural Style Split Foyer
Level or Stories 2
Additional Building Above Grade, Below Grade
New Construction N
Schools
Elementary Schools New Market
Middle Schools New Market
High Schools Linganore
School District Frederick County Public Schools
Others
Senior Community No
Tax ID 1118369869
Ownership Fee Simple
SqFt Source Estimated
Special Listing Condition Standard

GET MORE INFORMATION





