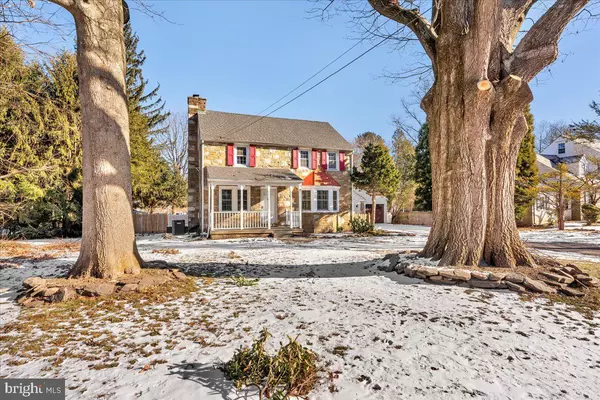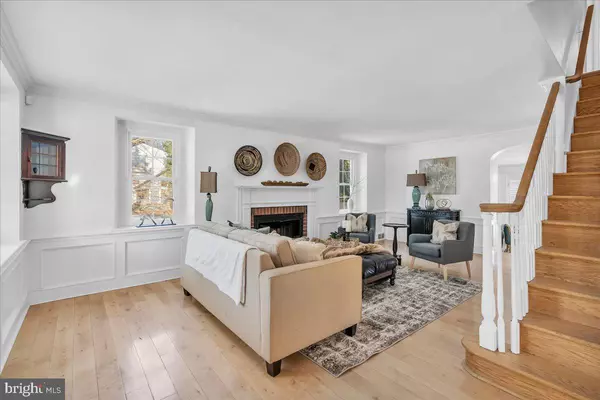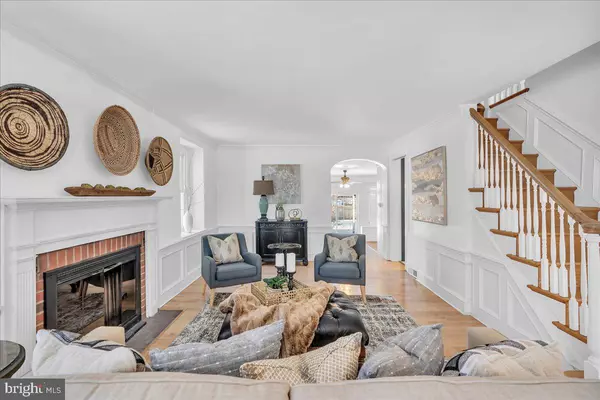163 WELSH RD Huntingdon Valley, PA 19006
4 Beds
3 Baths
3,336 SqFt
UPDATED:
01/16/2025 04:36 AM
Key Details
Property Type Single Family Home
Sub Type Detached
Listing Status Active
Purchase Type For Sale
Square Footage 3,336 sqft
Price per Sqft $220
Subdivision None Available
MLS Listing ID PAMC2126626
Style Colonial
Bedrooms 4
Full Baths 2
Half Baths 1
HOA Y/N N
Abv Grd Liv Area 3,336
Originating Board BRIGHT
Year Built 1944
Annual Tax Amount $12,495
Tax Year 2023
Lot Size 0.459 Acres
Acres 0.46
Lot Dimensions 100.00 x 0.00
Property Description
Welcome to this traditional, shutter-trimmed stone colonial, a home where charm meets meticulous craftsmanship. Nestled on a beautifully landscaped half-acre in the heart of Huntingdon Valley, this thoughtfully renovated property offers a lifestyle of comfort, elegance, and timeless appeal.
The center hall design creates a harmonious flow between the formal living room and the sunny dining room. The living room is a showcase of elegance, featuring hardwood floors and a classic brick wood-burning fireplace. The dining room enchants with milled wainscoting, shutters, and custom built-ins, radiating charm and warmth.
Gourmet Kitchen & Family Spaces -
The kitchen is equipped with top-of-the-line stainless steel appliances, a glass tile backsplash, and stunning granite countertops. Adjacent, the family room provides a cozy retreat with handcrafted built-ins, custom cabinetry, and crown molding—ideal for relaxed evenings or hosting guests.
Entertainment Paradise -
Host unforgettable gatherings in the finished recreation room with soaring beamed ceilings, a billiards table, and a built-in bar. For ultimate relaxation, enjoy the indoor heated Jacuzzi room with floor-to-ceiling windows and sliders that open to the backyard oasis.
The outdoor space is just as inviting, with a secluded yard framed by mature trees, offering tranquility and privacy. A three-tiered custom deck, perfect for grilling and entertaining, overlooks the meticulously landscaped grounds.
Private Retreats -
Upstairs, you'll find four spacious bedrooms and a fully renovated hall bath. The Master Suite is a serene sanctuary, boasting a spa-like bath and a walk-in closet.
Notable Updates -
Water Heater: Updated in 2022
Roof: $30,000 investment for quality and longevity
Oak Flooring & Deck: $40,000
Fence: $9,000
Tree Removal & Trimming: $10,000
Siding Repairs: $3,000–$4,000
Fresh Paint: Throughout the entire home
New Appliances: Dishwasher and stovetop
Located in the highly rated Lower Moreland School District on Niche, this home blends original details and modern updates with exceptional craftsmanship.
Don't miss this opportunity to own a truly distinctive home—schedule your private tour today! The property is sold as is!
Location
State PA
County Montgomery
Area Lower Moreland Twp (10641)
Zoning RESIDENTIAL
Rooms
Basement Outside Entrance, Connecting Stairway, Improved, Windows, Partially Finished
Interior
Hot Water Electric
Heating Forced Air
Cooling Central A/C
Flooring Hardwood, Wood
Fireplaces Number 1
Inclusions Everything in the property
Fireplace Y
Heat Source Oil
Exterior
Parking Features Garage - Front Entry
Garage Spaces 1.0
Utilities Available Water Available, Sewer Available, Electric Available
Water Access N
Roof Type Shingle
Accessibility 2+ Access Exits
Total Parking Spaces 1
Garage Y
Building
Story 2
Foundation Slab
Sewer Public Sewer
Water Public
Architectural Style Colonial
Level or Stories 2
Additional Building Above Grade, Below Grade
New Construction N
Schools
Middle Schools Murray Avenue School
High Schools Lower Moreland
School District Lower Moreland Township
Others
Pets Allowed Y
Senior Community No
Tax ID 41-00-10039-009
Ownership Fee Simple
SqFt Source Assessor
Special Listing Condition Standard
Pets Allowed No Pet Restrictions

GET MORE INFORMATION





