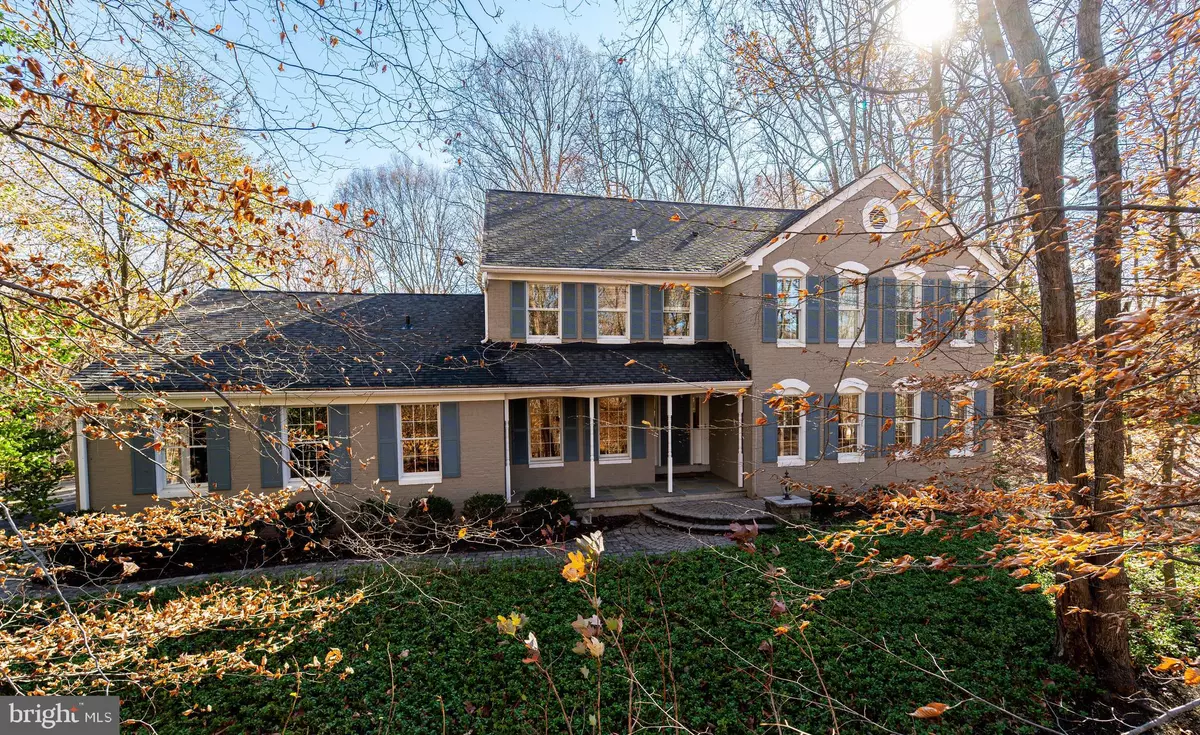7005 LOCH EDIN CT Potomac, MD 20854
4 Beds
4 Baths
3,950 SqFt
UPDATED:
01/08/2025 05:59 PM
Key Details
Property Type Single Family Home
Sub Type Detached
Listing Status Coming Soon
Purchase Type For Sale
Square Footage 3,950 sqft
Price per Sqft $429
Subdivision Mazza Woods
MLS Listing ID MDMC2157492
Style Colonial
Bedrooms 4
Full Baths 3
Half Baths 1
HOA Y/N N
Abv Grd Liv Area 3,950
Originating Board BRIGHT
Year Built 1984
Annual Tax Amount $14,097
Tax Year 2024
Lot Size 2.000 Acres
Acres 2.0
Property Description
Woods neighborhood, offering a tranquil retreat with convenient access to Washington,
DC, and Northern Virginia. Boasting approximately 4,000 square feet of finished living
space, this home features four generously sized bedrooms, three full baths, and one
half bath. The light-filled interior includes spacious living areas designed for both
relaxation and entertaining, complemented by a cozy fireplace that anchors the inviting,
family room.
The modern kitchen serves as the heart of the home, seamlessly flowing into the main
living spaces for effortless functionality. The primary suite offers a private escape with a
spa-like en-suite bath and ample closet space. The potential for additional living space in the
unfinished lower level can provide versatility for a recreation room, home office, full bath,
or gym if the new owner desires more living space. The third garage bay has been
converted to a spacious, light-filled studio with laundry and mudroom. A welcoming
patio with ample room for outdoor dining and entertaining overlooks a beautifully
landscaped property with mature trees completing this charming property.
Located in a peaceful yet well-connected Mazza Woods community, this home offers
easy access to top-rated schools, shopping, dining, and major commuter routes, making
it the perfect blend of suburban tranquility and urban convenience.
Location
State MD
County Montgomery
Zoning RE2
Rooms
Other Rooms Living Room, Dining Room, Primary Bedroom, Bedroom 2, Bedroom 3, Bedroom 4, Kitchen, Family Room, Foyer, Study, Laundry, Mud Room, Primary Bathroom, Full Bath, Half Bath
Basement Unfinished
Interior
Hot Water Electric
Heating Heat Pump(s)
Cooling Heat Pump(s)
Fireplaces Number 1
Fireplace Y
Heat Source Electric
Exterior
Parking Features Garage - Front Entry, Garage Door Opener, Oversized
Garage Spaces 2.0
Water Access N
Accessibility None
Attached Garage 2
Total Parking Spaces 2
Garage Y
Building
Story 3
Foundation Other
Sewer On Site Septic
Water Public
Architectural Style Colonial
Level or Stories 3
Additional Building Above Grade, Below Grade
New Construction N
Schools
Elementary Schools Carderock Springs
Middle Schools Thomas W. Pyle
High Schools Walt Whitman
School District Montgomery County Public Schools
Others
Senior Community No
Tax ID 161001924193
Ownership Fee Simple
SqFt Source Estimated
Special Listing Condition Standard

GET MORE INFORMATION

