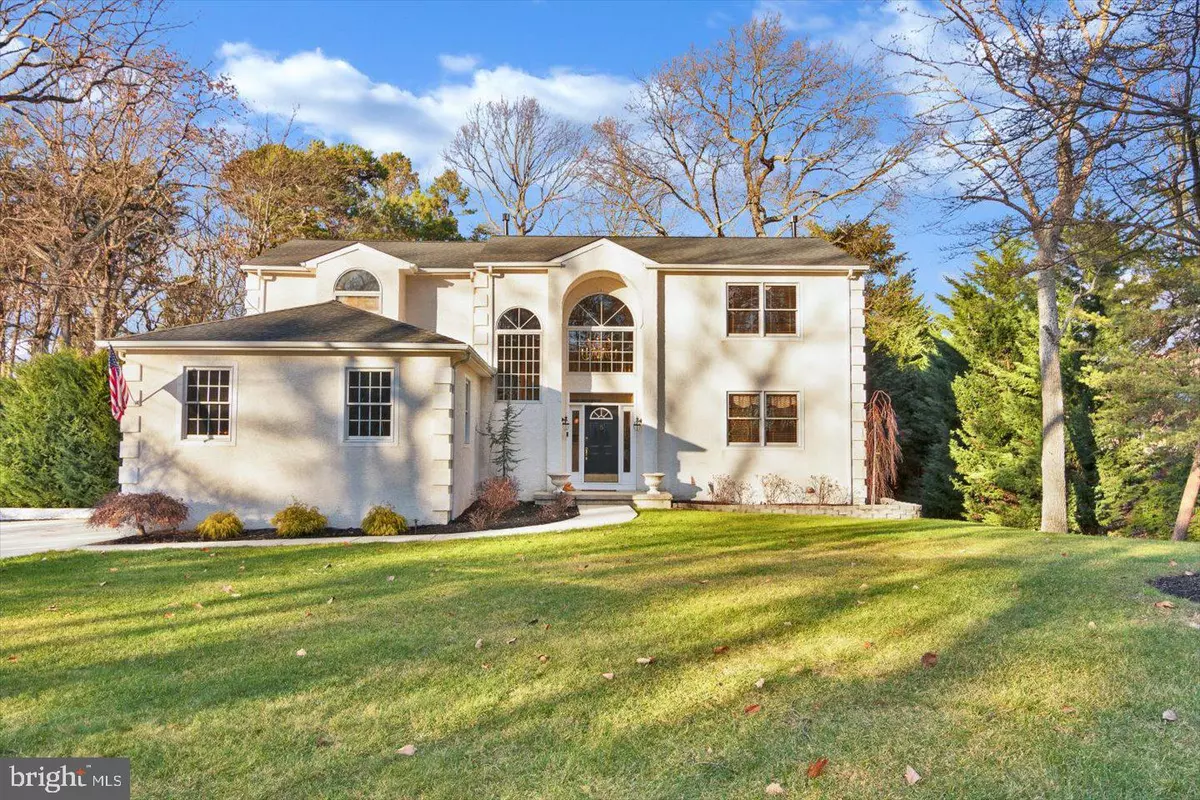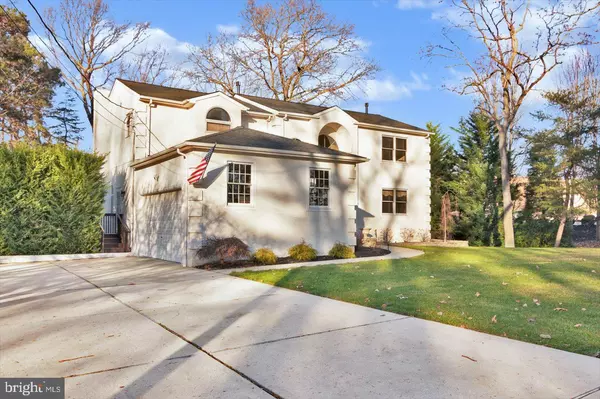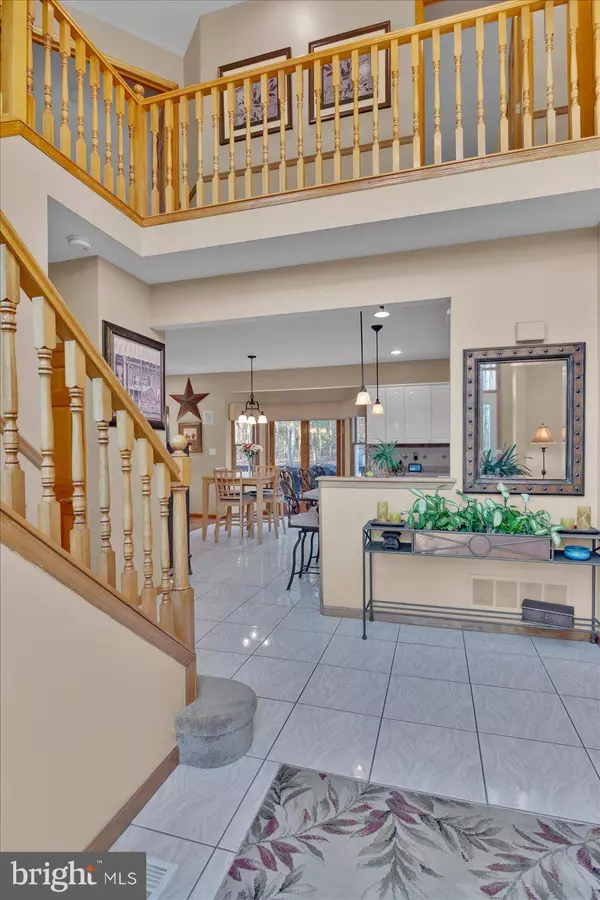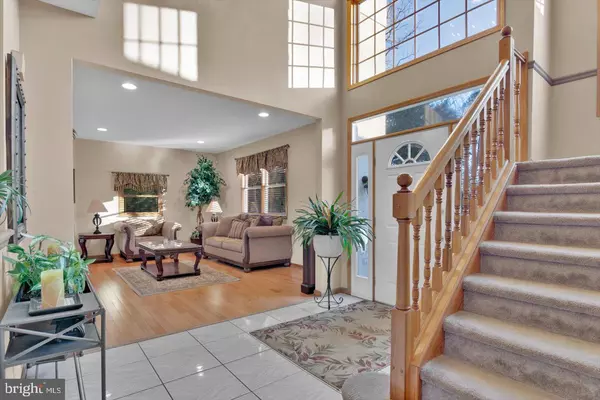8 LAKESIDE DR Voorhees, NJ 08043
4 Beds
3 Baths
2,708 SqFt
UPDATED:
01/07/2025 06:24 PM
Key Details
Property Type Single Family Home
Sub Type Detached
Listing Status Coming Soon
Purchase Type For Sale
Square Footage 2,708 sqft
Price per Sqft $230
Subdivision Lake Side
MLS Listing ID NJCD2082188
Style Contemporary
Bedrooms 4
Full Baths 2
Half Baths 1
HOA Y/N N
Abv Grd Liv Area 2,708
Originating Board BRIGHT
Year Built 1994
Annual Tax Amount $14,430
Tax Year 2024
Lot Size 0.530 Acres
Acres 0.53
Lot Dimensions 0.00 x 0.00
Property Description
Step through the classic black door into a two-story foyer illuminated by a palladium window, with ceramic tile flooring that flows seamlessly into the kitchen. The formal living and dining rooms feature rich maple hardwood floors, a bay window with views of the backyard oasis, and ample space for entertaining.
The kitchen is a chef's dream, boasting 42-inch white cabinetry, recessed lighting, a ceramic tile backsplash with listello accents, and stainless steel Jenn-Air 5-burner gas stove and double ovens. A peninsula offers extra prep and seating space, while the breakfast area, with its newer Andersen slider and picturesque pool views, is the perfect spot to start your day. The open-concept kitchen flows into the family room, featuring LifeProof wide plank flooring, a gas fireplace with a granite surround, custom mantel, and built-in surround sound. Another Andersen slider leads to the deck, enhancing indoor-outdoor living. Upstairs, the luxurious primary suite is your private retreat with sparkling hardwood floors, breathtaking backyard views, and a remodeled en-suite bath featuring double sinks, quartz countertops, a jacuzzi tub, a tiled shower with body sprays, and frameless glass doors. Closet space abounds with both a walk-in and additional double closet. Three generously sized bedrooms, two with walk-in closets, and a well-appointed main bath complete the second floor. The fully finished, walk-out basement boasts 9-foot ceilings, a recreation room, gym space, and direct access to the backyard. Outdoors, the professionally landscaped and hardscaped yard is a tropical paradise, complete with a heated gunite pool, jacuzzi, Tiki bar, and banana palms that add a resort vibe. A black aluminum fence encloses this serene space, perfect for relaxation and entertaining. Additional features include 9-foot ceilings on the main floor, solid wood 6-panel doors, recessed lighting, 2-zone HVAC, and a tankless water heater. This pristine, move-in-ready home is the ultimate blend of luxury and comfort.
Do not delay tour this home today!
Location
State NJ
County Camden
Area Voorhees Twp (20434)
Zoning RR
Rooms
Other Rooms Living Room, Dining Room, Kitchen, Family Room, Exercise Room, Laundry, Recreation Room, Half Bath
Basement Fully Finished, Walkout Level
Interior
Interior Features Primary Bath(s), Recessed Lighting, Walk-in Closet(s), Dining Area, Bathroom - Jetted Tub, Bathroom - Stall Shower, Bathroom - Walk-In Shower, Breakfast Area, Ceiling Fan(s), Chair Railings, Floor Plan - Open
Hot Water Natural Gas
Cooling Ceiling Fan(s), Central A/C, Zoned
Flooring Bamboo, Ceramic Tile, Carpet, Hardwood, Laminated
Fireplaces Number 1
Fireplaces Type Fireplace - Glass Doors, Gas/Propane, Mantel(s)
Inclusions washer, dryer, refrigerator, all lighting, all window treatments, shed, pool equipment
Equipment Built-In Microwave, Cooktop, Refrigerator, Dishwasher, Disposal, Dryer, Washer
Fireplace Y
Appliance Built-In Microwave, Cooktop, Refrigerator, Dishwasher, Disposal, Dryer, Washer
Heat Source Natural Gas
Laundry Main Floor
Exterior
Exterior Feature Deck(s)
Parking Features Garage - Side Entry, Inside Access
Garage Spaces 2.0
Fence Fully, Aluminum
Pool In Ground, Gunite
Water Access N
View Garden/Lawn
Roof Type Architectural Shingle
Accessibility None
Porch Deck(s)
Attached Garage 2
Total Parking Spaces 2
Garage Y
Building
Story 2
Foundation Block
Sewer Public Sewer
Water Public
Architectural Style Contemporary
Level or Stories 2
Additional Building Above Grade, Below Grade
Structure Type 9'+ Ceilings,2 Story Ceilings
New Construction N
Schools
Elementary Schools Signal Hill E.S.
Middle Schools Voorhees M.S.
High Schools Eastern H.S.
School District Voorhees Township Board Of Education
Others
Senior Community No
Tax ID 34-00227 01-00041 01
Ownership Fee Simple
SqFt Source Assessor
Security Features Exterior Cameras
Acceptable Financing Cash, Conventional, VA
Listing Terms Cash, Conventional, VA
Financing Cash,Conventional,VA
Special Listing Condition Standard

GET MORE INFORMATION





