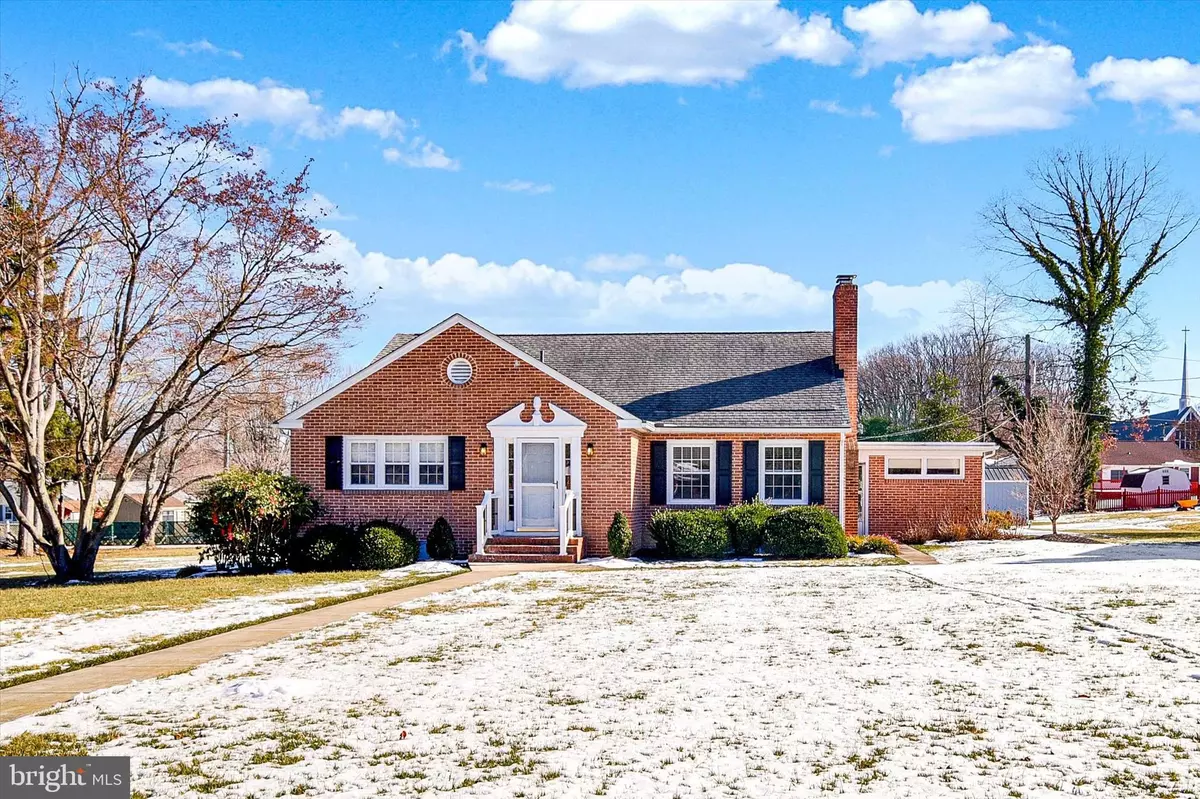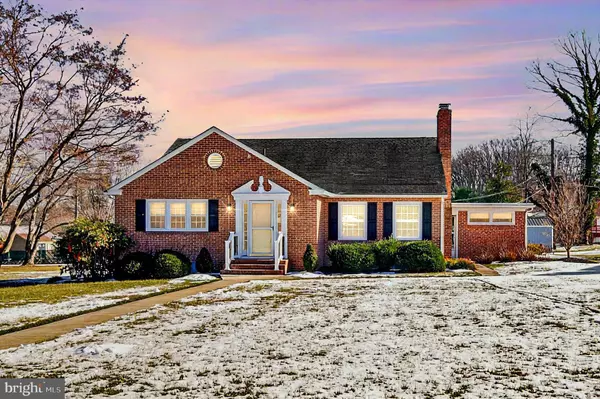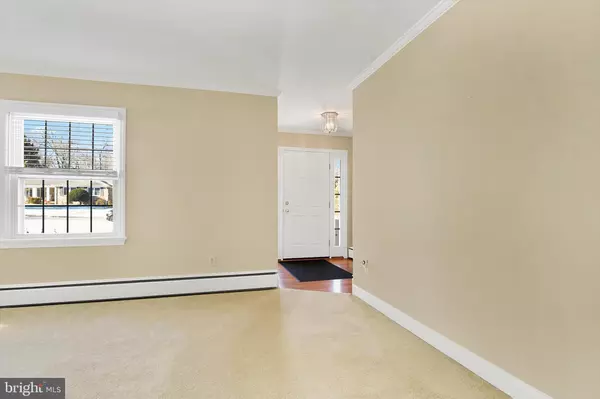227 FERNDALE RD Aberdeen, MD 21001
3 Beds
2 Baths
2,078 SqFt
OPEN HOUSE
Sat Jan 25, 11:00am - 1:00pm
UPDATED:
01/21/2025 06:19 PM
Key Details
Property Type Single Family Home
Sub Type Detached
Listing Status Active
Purchase Type For Sale
Square Footage 2,078 sqft
Price per Sqft $199
Subdivision Northwood
MLS Listing ID MDHR2038722
Style Ranch/Rambler
Bedrooms 3
Full Baths 2
HOA Y/N N
Abv Grd Liv Area 1,678
Originating Board BRIGHT
Year Built 1958
Annual Tax Amount $3,696
Tax Year 2024
Lot Size 0.572 Acres
Acres 0.57
Property Description
Location
State MD
County Harford
Zoning R1
Rooms
Basement Heated, Improved, Sump Pump, Windows
Main Level Bedrooms 3
Interior
Interior Features Bathroom - Stall Shower, Carpet, Ceiling Fan(s), Chair Railings, Crown Moldings, Entry Level Bedroom, Floor Plan - Traditional, Formal/Separate Dining Room, Kitchen - Table Space, Pantry, Primary Bath(s), Wood Floors, Window Treatments, Wainscotting, Recessed Lighting, Attic
Hot Water Electric
Heating Baseboard - Hot Water
Cooling Central A/C
Flooring Hardwood, Luxury Vinyl Plank, Ceramic Tile
Fireplaces Number 1
Fireplaces Type Brick, Mantel(s), Screen, Wood
Equipment Built-In Microwave, Dishwasher, Disposal, Dryer - Front Loading, Icemaker, Refrigerator, Stainless Steel Appliances, Stove, Washer - Front Loading, Water Heater, Extra Refrigerator/Freezer
Furnishings No
Fireplace Y
Window Features Casement,Double Hung,Screens,Replacement,Vinyl Clad
Appliance Built-In Microwave, Dishwasher, Disposal, Dryer - Front Loading, Icemaker, Refrigerator, Stainless Steel Appliances, Stove, Washer - Front Loading, Water Heater, Extra Refrigerator/Freezer
Heat Source Oil
Laundry Basement, Washer In Unit
Exterior
Exterior Feature Enclosed
Utilities Available Cable TV, Phone Available
Water Access N
Roof Type Architectural Shingle
Accessibility Level Entry - Main
Porch Enclosed
Garage N
Building
Lot Description Front Yard, Landscaping, SideYard(s), Rear Yard
Story 2
Foundation Block
Sewer Public Sewer
Water Public
Architectural Style Ranch/Rambler
Level or Stories 2
Additional Building Above Grade, Below Grade
Structure Type Dry Wall,Wood Walls
New Construction N
Schools
Elementary Schools Bakerfield
Middle Schools Aberdeen
High Schools Aberdeen
School District Harford County Public Schools
Others
Senior Community No
Tax ID 1302011662
Ownership Fee Simple
SqFt Source Assessor
Security Features Monitored,Smoke Detector
Horse Property N
Special Listing Condition Standard

GET MORE INFORMATION





