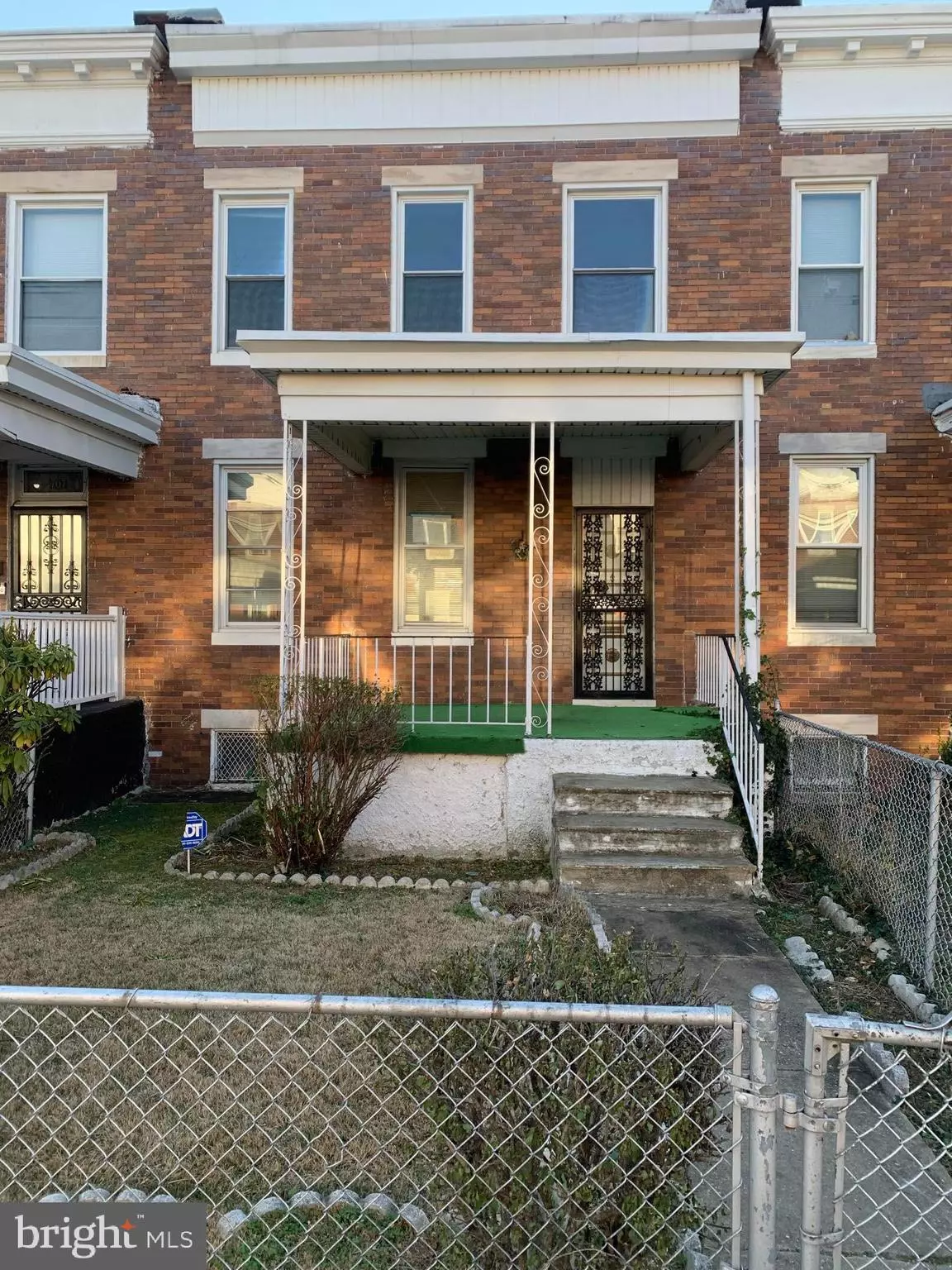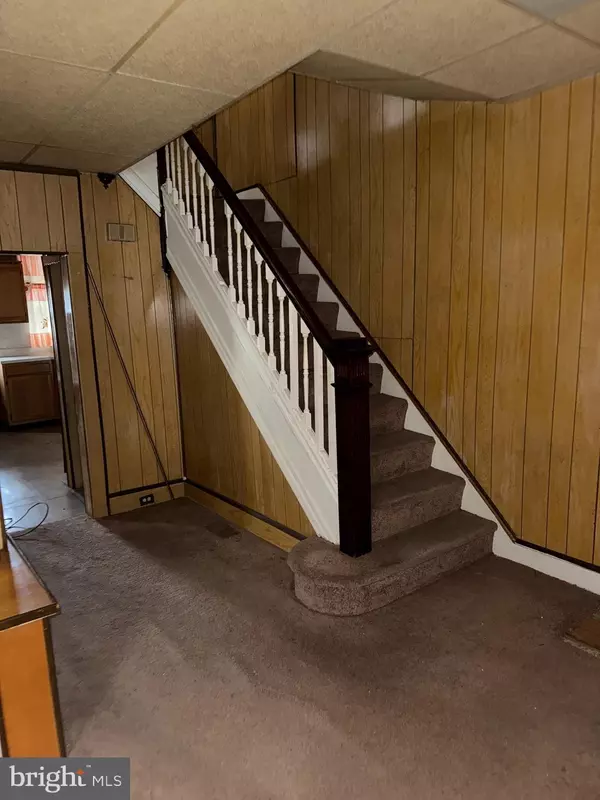705 N EDGEWOOD ST Baltimore, MD 21229
4 Beds
2 Baths
1,586 SqFt
UPDATED:
01/05/2025 03:03 PM
Key Details
Property Type Townhouse
Sub Type Interior Row/Townhouse
Listing Status Active
Purchase Type For Sale
Square Footage 1,586 sqft
Price per Sqft $75
Subdivision Edmondson Village
MLS Listing ID MDBA2149482
Style Federal
Bedrooms 4
Full Baths 1
Half Baths 1
HOA Y/N N
Abv Grd Liv Area 1,360
Originating Board BRIGHT
Year Built 1923
Annual Tax Amount $2,435
Tax Year 2024
Property Description
Location
State MD
County Baltimore City
Zoning R-6
Rooms
Other Rooms Living Room, Dining Room, Bedroom 2, Bedroom 3, Bedroom 4, Kitchen, Bedroom 1, Bathroom 1, Bathroom 2
Basement Combination, Connecting Stairway, Daylight, Partial, Full, Improved, Interior Access, Outside Entrance, Partially Finished, Poured Concrete, Rear Entrance, Space For Rooms, Unfinished, Walkout Stairs, Windows
Interior
Interior Features Bathroom - Tub Shower, Carpet, Dining Area, Flat, Floor Plan - Open, Floor Plan - Traditional, Formal/Separate Dining Room, Kitchen - Eat-In, Kitchen - Table Space, Wood Floors, Wine Storage
Hot Water Natural Gas
Heating Central, Forced Air
Cooling None
Flooring Concrete, Carpet, Hardwood, Wood
Equipment Dryer, Oven/Range - Electric, Stove, Washer, Water Heater
Fireplace N
Window Features Double Hung,Double Pane,Insulated,Replacement,Screens,Vinyl Clad
Appliance Dryer, Oven/Range - Electric, Stove, Washer, Water Heater
Heat Source Natural Gas
Laundry Basement
Exterior
Exterior Feature Porch(es)
Fence Fully, Chain Link, Rear
Utilities Available Above Ground, Natural Gas Available
Water Access N
View City, Street
Roof Type Unknown,Flat,Pitched,Tar/Gravel,Other
Street Surface Access - On Grade,Alley,Approved,Black Top,Concrete,Paved
Accessibility None
Porch Porch(es)
Garage N
Building
Lot Description Cleared, Front Yard, Interior, Level, Private
Story 3
Foundation Permanent
Sewer Public Sewer
Water Public
Architectural Style Federal
Level or Stories 3
Additional Building Above Grade, Below Grade
Structure Type Dry Wall,Masonry,Paneled Walls
New Construction N
Schools
Elementary Schools Call School Board
Middle Schools Call School Board
High Schools Call School Board
School District Baltimore City Public Schools
Others
Senior Community No
Tax ID 0316182501 003
Ownership Fee Simple
SqFt Source Estimated
Security Features Main Entrance Lock
Acceptable Financing Cash, Contract, Conventional, FHA, FHA 203(b), FHA 203(k), Negotiable, Private
Listing Terms Cash, Contract, Conventional, FHA, FHA 203(b), FHA 203(k), Negotiable, Private
Financing Cash,Contract,Conventional,FHA,FHA 203(b),FHA 203(k),Negotiable,Private
Special Listing Condition Short Sale

GET MORE INFORMATION





