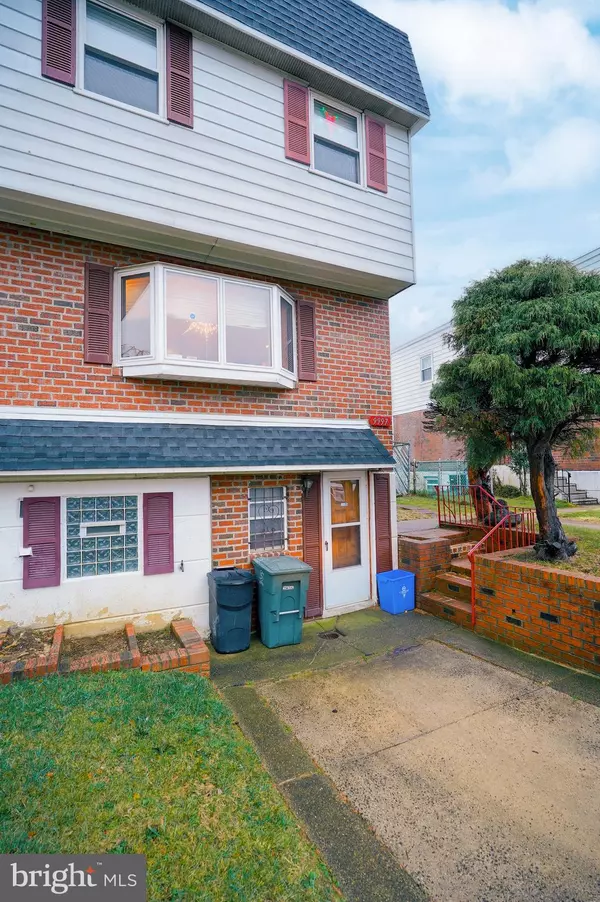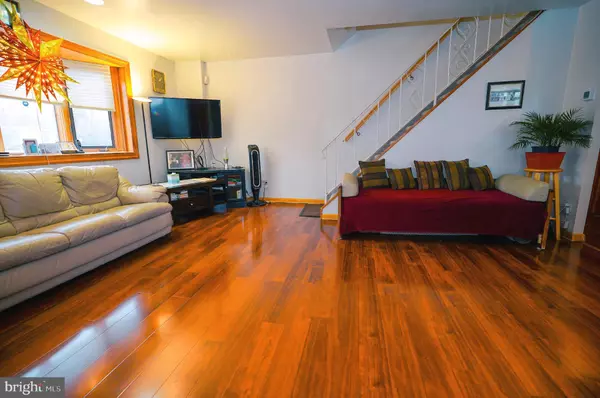9997 SANDY RD Philadelphia, PA 19115
3 Beds
3 Baths
1,498 SqFt
UPDATED:
01/24/2025 01:55 PM
Key Details
Property Type Single Family Home, Townhouse
Sub Type Twin/Semi-Detached
Listing Status Active
Purchase Type For Sale
Square Footage 1,498 sqft
Price per Sqft $283
Subdivision Bustleton
MLS Listing ID PAPH2432380
Style Straight Thru
Bedrooms 3
Full Baths 2
Half Baths 1
HOA Y/N N
Abv Grd Liv Area 1,498
Originating Board BRIGHT
Year Built 1952
Annual Tax Amount $4,637
Tax Year 2025
Lot Size 3,160 Sqft
Acres 0.07
Lot Dimensions 32.00 x 100.00
Property Description
Step inside to discover a bright and inviting living area, filled with natural light, that seamlessly flows into a formal dining room—ideal for hosting gatherings and special occasions. The updated eat-in kitchen boasts an abundance of cabinet space, sleek stainless-steel appliances, and room for casual meals or morning coffee. A convenient half bathroom completes the main level.
Upstairs, you'll find a tranquil primary bedroom retreat, complete with its own full updated bathroom. Two additional generously sized bedrooms provide plenty of space for family, guests, or even a home office.
The finished walk-out basement is the perfect bonus space, featuring a cozy brick fireplace—great for movie nights or relaxing after a long day. It also houses a laundry area, plenty of storage, and all your mechanical systems for easy access.
Step outside to your private backyard oasis! A **spacious deck on the back** offers the perfect setting for outdoor entertaining, dining, or simply unwinding in the fresh air. The fully fenced yard adds privacy and versatility, with plenty of room for gardening, play, or pets.
Additional conveniences include a one-car garage with direct home access, ensuring effortless entry, whether you're unloading groceries or escaping inclement weather.
Don't miss this opportunity to own a home that combines functionality, style, and outdoor charm. Schedule your showing today and envision your future on 9997 Sandy Road!
Location
State PA
County Philadelphia
Area 19115 (19115)
Zoning RSA3
Rooms
Basement Full
Main Level Bedrooms 3
Interior
Hot Water Natural Gas
Cooling Central A/C
Fireplace N
Heat Source Natural Gas
Exterior
Parking Features Built In
Garage Spaces 1.0
Water Access N
Accessibility None
Attached Garage 1
Total Parking Spaces 1
Garage Y
Building
Story 2
Foundation Brick/Mortar
Sewer Public Sewer
Water Public
Architectural Style Straight Thru
Level or Stories 2
Additional Building Above Grade, Below Grade
New Construction N
Schools
Elementary Schools Frank Anne
Middle Schools Cca Baldi
High Schools George Washington
School District The School District Of Philadelphia
Others
Senior Community No
Tax ID 581398533
Ownership Fee Simple
SqFt Source Assessor
Special Listing Condition Standard

GET MORE INFORMATION





