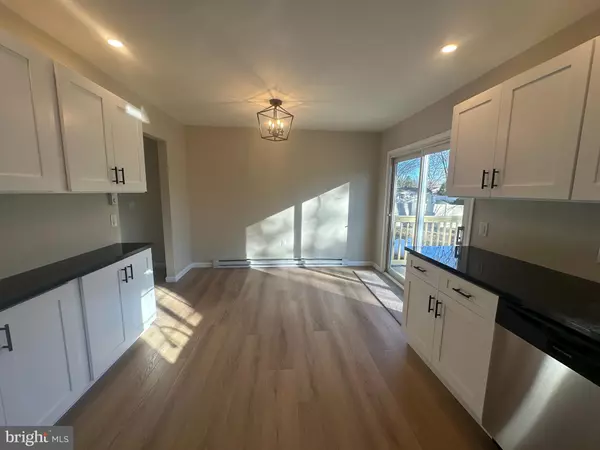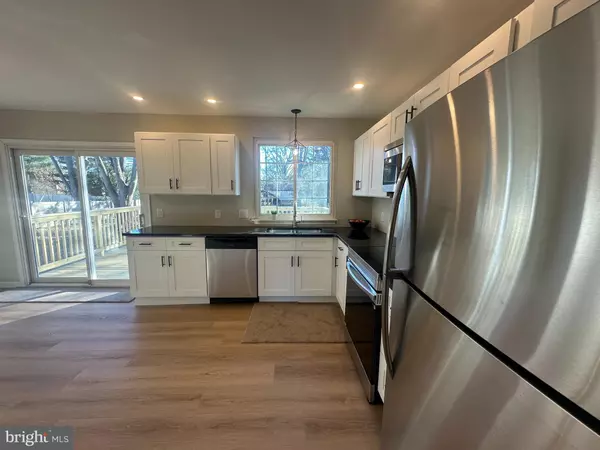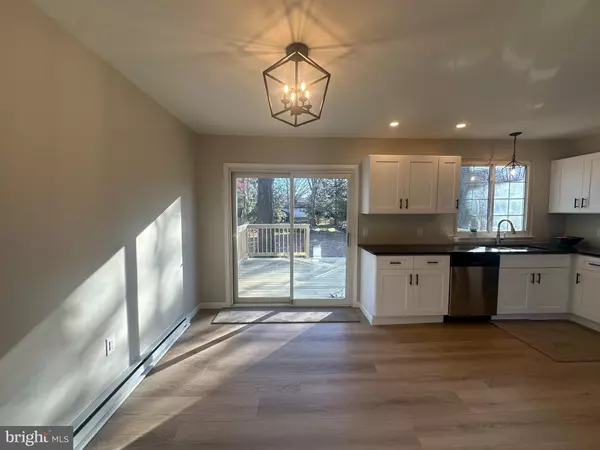919 DERBYSHIRE AVE Mechanicsburg, PA 17055
4 Beds
2 Baths
1,876 SqFt
UPDATED:
01/13/2025 07:12 PM
Key Details
Property Type Single Family Home
Sub Type Detached
Listing Status Under Contract
Purchase Type For Sale
Square Footage 1,876 sqft
Price per Sqft $175
Subdivision Upper Allen Twp
MLS Listing ID PACB2038014
Style Bi-level
Bedrooms 4
Full Baths 2
HOA Y/N N
Abv Grd Liv Area 1,876
Originating Board BRIGHT
Year Built 1977
Annual Tax Amount $3,894
Tax Year 2024
Lot Size 0.360 Acres
Acres 0.36
Property Description
Step inside to discover a brand-new, modern kitchen featuring sleek stainless steel appliances, stylish cabinetry, and elegant countertops—a perfect space for both cooking and entertaining. The entire home boasts fresh updates throughout, blending contemporary design with classic comfort.
The spacious layout offers four generously sized bedrooms and two full bathrooms, providing ample space for everyone. Outside, you'll fall in love with the large backyard, ideal for outdoor gatherings, gardening, or simply relaxing in your own private oasis.
Located in a quiet, family-friendly neighborhood, this home is close to local Friendship and Fisher parks, Upper Allen Elementary School and Mechanicsburg Middle School and the newly developed Sheperdstown Crossing restaurants & shopping making it the perfect combination of convenience and charm.
Don't miss the opportunity to make this beautifully renovated property your forever home. Schedule your private tour today!
Location
State PA
County Cumberland
Area Upper Allen Twp (14442)
Zoning RESIDENTIAL
Rooms
Main Level Bedrooms 2
Interior
Interior Features Bathroom - Tub Shower, Combination Kitchen/Dining, Family Room Off Kitchen, Carpet
Hot Water Electric
Heating Baseboard - Electric, Wood Burn Stove, Other
Cooling Whole House Fan, Window Unit(s)
Flooring Luxury Vinyl Plank, Partially Carpeted
Equipment Built-In Microwave, Built-In Range, Dishwasher, Disposal, Oven/Range - Electric, Stainless Steel Appliances
Furnishings No
Fireplace N
Appliance Built-In Microwave, Built-In Range, Dishwasher, Disposal, Oven/Range - Electric, Stainless Steel Appliances
Heat Source Electric, Wood, Propane - Owned, Coal
Exterior
Exterior Feature Deck(s)
Parking Features Garage Door Opener, Garage - Side Entry, Garage - Front Entry
Garage Spaces 3.0
Water Access N
Roof Type Shingle
Accessibility None
Porch Deck(s)
Attached Garage 2
Total Parking Spaces 3
Garage Y
Building
Story 2
Foundation Block
Sewer Public Sewer
Water Public
Architectural Style Bi-level
Level or Stories 2
Additional Building Above Grade, Below Grade
Structure Type Dry Wall
New Construction N
Schools
Elementary Schools Upper Allen
Middle Schools Mechanicsburg
High Schools Mechanicsburg Area
School District Mechanicsburg Area
Others
Pets Allowed N
Senior Community No
Tax ID 42-30-2108-251
Ownership Fee Simple
SqFt Source Assessor
Acceptable Financing Cash, Conventional, FHA, Negotiable, VA, Variable
Listing Terms Cash, Conventional, FHA, Negotiable, VA, Variable
Financing Cash,Conventional,FHA,Negotiable,VA,Variable
Special Listing Condition Standard

GET MORE INFORMATION





