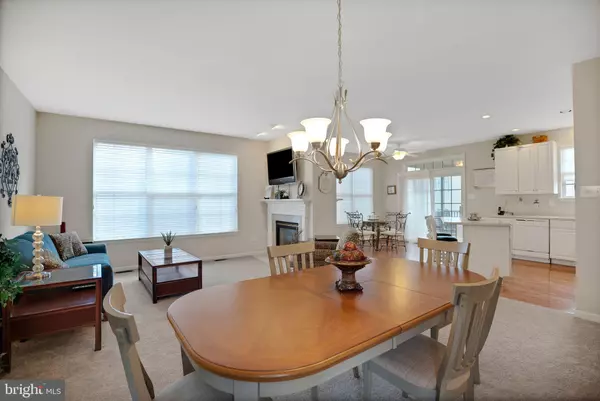504 HUNTING WHIP RD Glen Mills, PA 19342
2 Beds
2 Baths
1,617 SqFt
UPDATED:
01/06/2025 06:59 PM
Key Details
Property Type Single Family Home
Sub Type Detached
Listing Status Pending
Purchase Type For Sale
Square Footage 1,617 sqft
Price per Sqft $293
Subdivision Fox Hill Farm
MLS Listing ID PADE2081806
Style Ranch/Rambler
Bedrooms 2
Full Baths 2
HOA Fees $390/mo
HOA Y/N Y
Abv Grd Liv Area 1,617
Originating Board BRIGHT
Year Built 2001
Annual Tax Amount $6,216
Tax Year 2023
Lot Size 2,178 Sqft
Acres 0.05
Lot Dimensions 0.00 x 0.00
Property Description
Welcome to this impeccably maintained, single-story home nestled on a quiet cul-de-sac in the sought-after Fox Hill Farm 55+ community. With easy main-floor living, this property is designed for comfort and convenience.
As you step inside, a spacious foyer with a coat closet welcomes you. The open layout flows seamlessly into a large dining and living area, complete with brand-new carpeting and a stunning two-sided gas fireplace with a luxurious marble surround—perfect for cozy evenings or entertaining guests.
The updated eat-in kitchen features gleaming hardwood floors, beautiful Corian countertops, a generous kitchen island, ample cabinetry, recessed lighting, and a ceiling fan. Enjoy the warmth of the two-sided fireplace or step through the sliding door to your private screened-in porch—a peaceful retreat that also provides easy access to the rear of the home.
Down the freshly carpeted hallway, you'll find a spacious second bedroom with double closets and quick access to a full bathroom with a tub and shower combination. The main floor also includes a convenient laundry/mudroom, situated right next to the attached one-car garage.
The serene main bedroom offers a cozy sitting area or office space, new carpeting, and an abundance of storage, including a walk-in closet, a double closet, and a linen closet. The en-suite bathroom is your personal sanctuary, with a soaking tub and a separate shower stall.
Additional features of this home include a full unfinished basement, providing ample storage space, newer HVAC system installed in 2022 for year-round comfort and also additional parking area right next to home for guests.
Fox Hill Farm offers a wealth of amenities, including an indoor and outdoor pool, clubhouse, fitness room, library, and tennis courts—everything you need for an active, social lifestyle.
Location is key, and this home delivers. Just minutes from the Wawa train station, major highways (Route 1, I-76, I-95, and Route 202), and only 20 minutes to Philadelphia International Airport, commuting and travel are a breeze.
For added peace of mind, a one-year home warranty is included for the new owners. Don't miss out on this move-in ready gem—schedule your showing today!
Location
State PA
County Delaware
Area Concord Twp (10413)
Zoning RESIDENTIAL
Rooms
Basement Unfinished, Full
Main Level Bedrooms 2
Interior
Interior Features Bathroom - Tub Shower, Bathroom - Walk-In Shower, Breakfast Area, Carpet, Ceiling Fan(s), Combination Dining/Living, Dining Area, Family Room Off Kitchen, Kitchen - Eat-In, Kitchen - Island, Recessed Lighting, Walk-in Closet(s), Floor Plan - Open
Hot Water Natural Gas
Heating Forced Air
Cooling Central A/C
Fireplaces Number 1
Fireplaces Type Gas/Propane, Marble, Double Sided
Inclusions Washer, dryer, kitchen refrigerator all as is condition
Fireplace Y
Heat Source Natural Gas
Laundry Main Floor
Exterior
Parking Features Garage - Side Entry, Garage Door Opener
Garage Spaces 1.0
Amenities Available Fitness Center, Club House, Library, Pool - Indoor, Pool - Outdoor, Tennis Courts, Jog/Walk Path
Water Access N
Accessibility None
Attached Garage 1
Total Parking Spaces 1
Garage Y
Building
Story 1
Foundation Block
Sewer Public Sewer
Water Public
Architectural Style Ranch/Rambler
Level or Stories 1
Additional Building Above Grade, Below Grade
New Construction N
Schools
School District Garnet Valley
Others
Pets Allowed Y
HOA Fee Include Ext Bldg Maint,Lawn Maintenance,Snow Removal,Trash,Common Area Maintenance
Senior Community Yes
Age Restriction 55
Tax ID 13-00-00465-43
Ownership Fee Simple
SqFt Source Assessor
Special Listing Condition Standard
Pets Allowed Dogs OK, Cats OK

GET MORE INFORMATION





