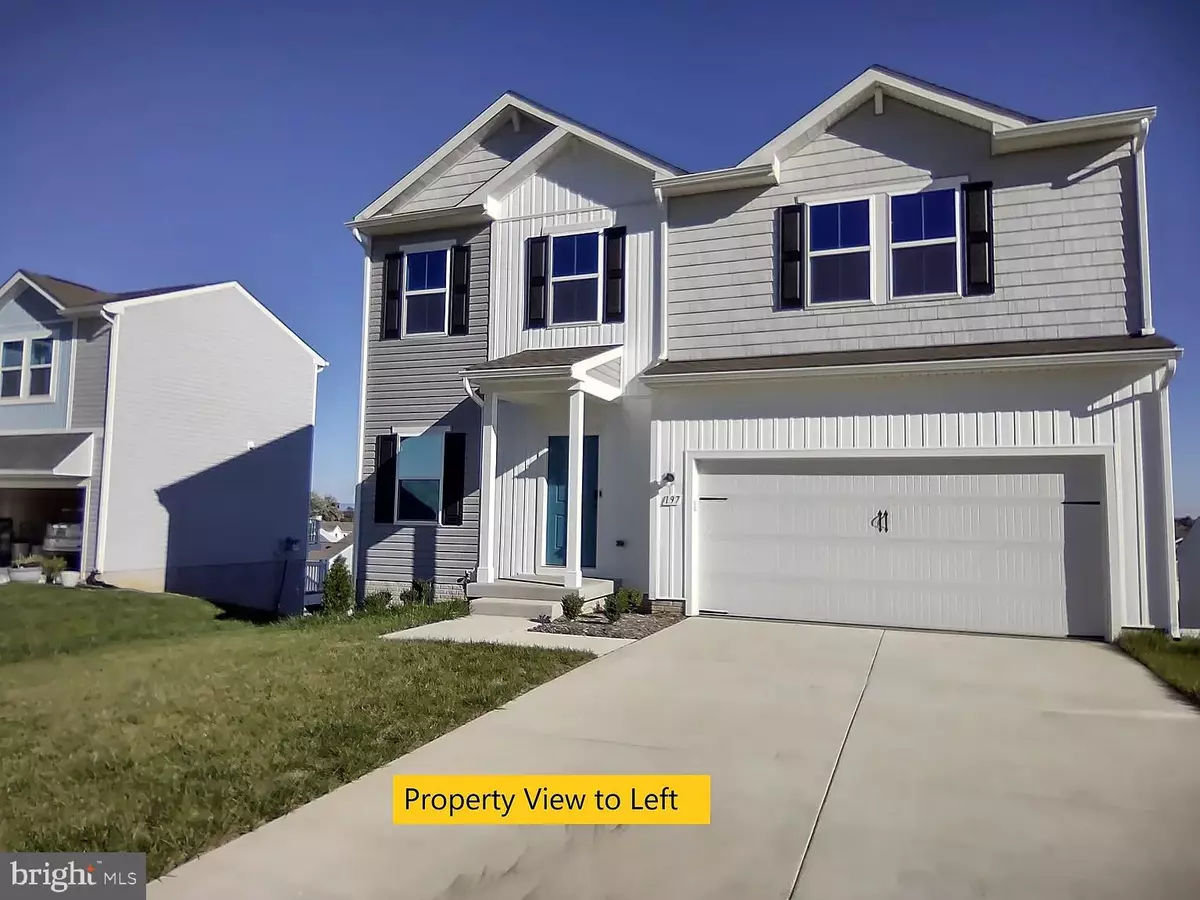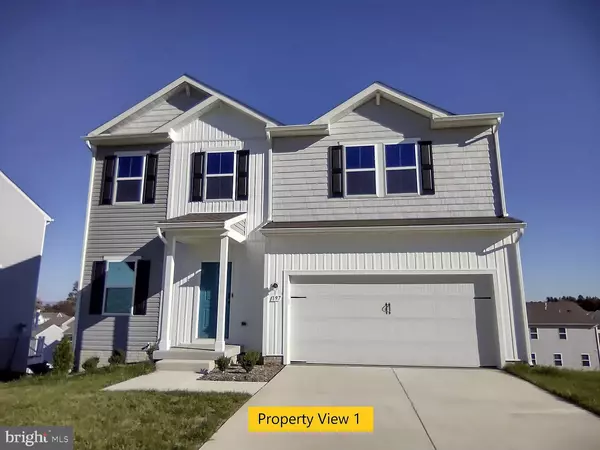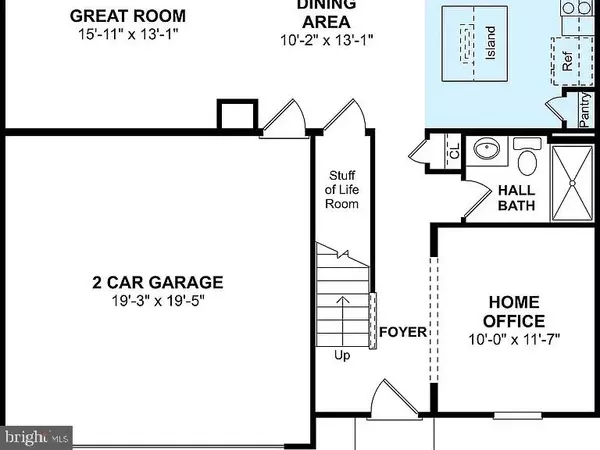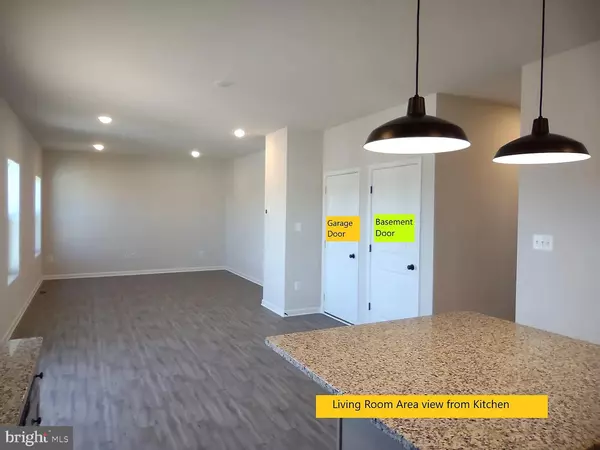197 SCOTER ROAD Hedgesville, WV 25427
4 Beds
4 Baths
2,081 SqFt
UPDATED:
12/31/2024 07:27 PM
Key Details
Property Type Single Family Home
Sub Type Detached
Listing Status Active
Purchase Type For Rent
Square Footage 2,081 sqft
Subdivision Dillon Farm
MLS Listing ID WVBE2035876
Style Traditional
Bedrooms 4
Full Baths 4
HOA Fees $350/ann
HOA Y/N Y
Abv Grd Liv Area 2,081
Originating Board BRIGHT
Year Built 2023
Lot Size 8,000 Sqft
Acres 0.18
Property Description
Location
State WV
County Berkeley
Zoning RES
Rooms
Basement Daylight, Full, Fully Finished, Outside Entrance, Rear Entrance, Connecting Stairway
Interior
Interior Features Dining Area, Family Room Off Kitchen, Floor Plan - Open, Kitchen - Island, Recessed Lighting, Bathroom - Stall Shower
Hot Water Propane
Heating Programmable Thermostat, Forced Air
Cooling Central A/C
Flooring Vinyl, Carpet
Inclusions Non-Refundable pet fee due at lease signing. Pet Fee is per pet, no more than 2 pets allowed.
Equipment Built-In Microwave, Dishwasher, Disposal, Oven - Self Cleaning, Oven/Range - Electric, Stainless Steel Appliances, Water Heater - High-Efficiency, Washer, Washer - Front Loading, Dryer, Dryer - Front Loading
Fireplace N
Appliance Built-In Microwave, Dishwasher, Disposal, Oven - Self Cleaning, Oven/Range - Electric, Stainless Steel Appliances, Water Heater - High-Efficiency, Washer, Washer - Front Loading, Dryer, Dryer - Front Loading
Heat Source Propane - Metered
Laundry Upper Floor, Has Laundry
Exterior
Parking Features Garage - Front Entry
Garage Spaces 4.0
Utilities Available Cable TV Available, Electric Available, Phone Available, Propane, Propane - Community, Sewer Available, Under Ground, Water Available
Amenities Available None
Water Access N
View Garden/Lawn, Mountain, Scenic Vista, Street
Roof Type Architectural Shingle
Accessibility Doors - Swing In
Road Frontage Private
Attached Garage 2
Total Parking Spaces 4
Garage Y
Building
Story 3
Foundation Concrete Perimeter
Sewer Public Sewer
Water Public
Architectural Style Traditional
Level or Stories 3
Additional Building Above Grade
Structure Type 9'+ Ceilings
New Construction Y
Schools
Middle Schools Hedgesville
High Schools Hedgesville
School District Berkeley County Schools
Others
Pets Allowed Y
HOA Fee Include Common Area Maintenance,Management,Reserve Funds,Road Maintenance,Snow Removal
Senior Community No
Tax ID NO TAX RECORD
Ownership Other
SqFt Source Estimated
Miscellaneous HOA/Condo Fee
Security Features Exterior Cameras
Horse Property N
Pets Allowed Cats OK, Dogs OK, Case by Case Basis, Breed Restrictions, Size/Weight Restriction, Number Limit, Pet Addendum/Deposit

GET MORE INFORMATION





